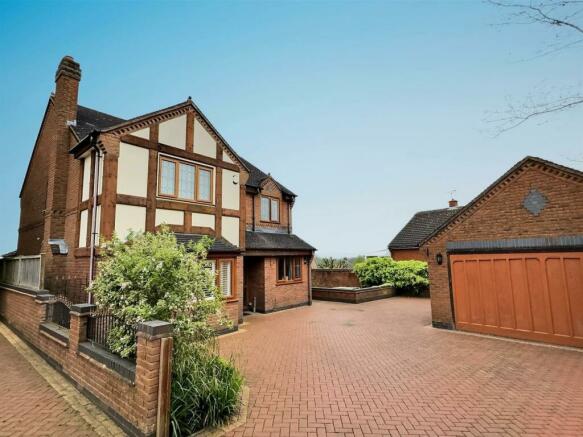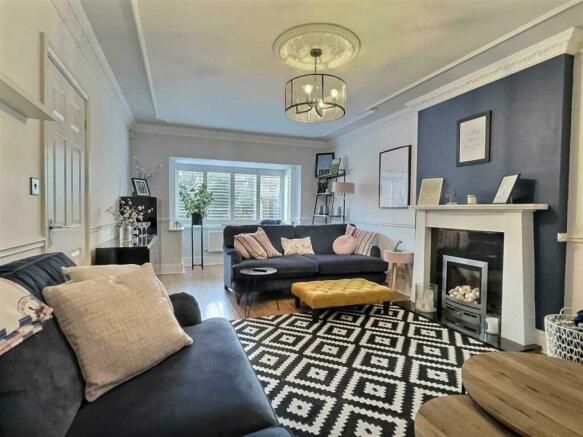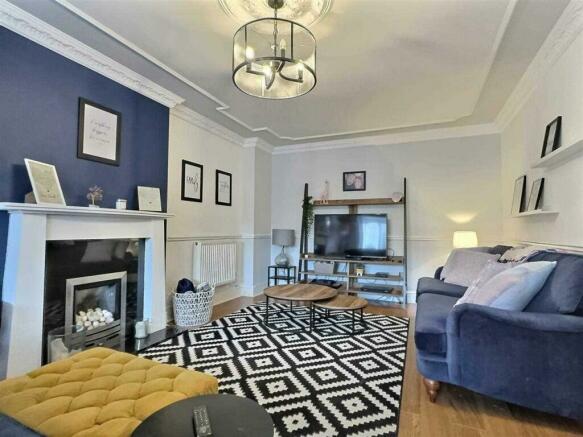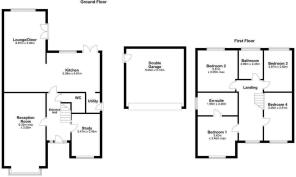
Grange Court,Hixon

- PROPERTY TYPE
Detached
- BEDROOMS
4
- BATHROOMS
2
- SIZE
1,743 sq ft
162 sq m
- TENUREDescribes how you own a property. There are different types of tenure - freehold, leasehold, and commonhold.Read more about tenure in our glossary page.
Freehold
Key features
- Chain Free
- Open Rural Views
- Superb Executive Detached Home
- Double Garage
- Modern Kitchen
- Utility
- Ensuite Bathroom
- Sought After Location
- Viewing Essential
- Close to Local Amenities
Description
Experience a new level of personal service – get in touch today to learn more!
***NO CHAIN***
Exceptional Detached Home with Open Farmland Views
Welcome to this meticulously crafted detached home, built to exacting standards in 2000 by the esteemed local builder, Castle Homes. Nestled in the charming village of Hixon, just a short drive from Stafford, this residence offers a premium living experience.
Key Features:
Well-appointed detached home
Built in 2000 by renowned builder Castle Homes
Exceptional plot with gated brick block-paved courtyard
Ample parking and access to a delightful side terrace
Rear garden with picturesque views of open farmland
UPVC double glazing and efficient gas central heating
This exquisite property, nestled in the serene village of Hixon, offers a harmonious blend of modern aesthetics and picturesque countryside views. Step through the inviting covered porch into a thoughtfully designed residence.
The entrance hall welcomes you with a sense of sophistication, featuring contemporary elements that set the tone for the entire home. The lounge, adorned with modern touches, provides a comfortable retreat, while the adjoining study adds versatility to the living spaces.
The heart of the home lies in the well-appointed kitchen, complemented by a utility area for added convenience. The ground floor also hosts a guest WC and a lounge diner, offering a seamless transition between everyday living and entertaining guests.
Ascend to the first floor, where four spacious double bedrooms await. One of these bedrooms boasts an ensuite, providing a touch of luxury and privacy. The family bathroom, designed with modern aesthetics, caters to the needs of the entire household.
Externally, the property is adorned with a double garage, a charming courtyard, and ample space at the side, enhancing both functionality and curb appeal. The rear garden, overlooking the tranquil countryside, beckons for moments of relaxation and appreciation of nature's beauty.
This home not only promises contemporary living at its finest but also embraces the tranquillity of its surroundings, creating a perfect sanctuary for those who value both style and serenity.
Location Highlights:
Situated conveniently off the A51, Hixon is a sought-after village providing easy access for commuters heading to Lichfield, Stone, or the Potteries. The A518 connects to Uttoxeter and the A50. Stafford, the county town, boasts a range of amenities, including shops, a general hospital, university, mainline railway station, and proximity to Junctions 13 and 14 of the M6.
Local Amenities:
Hixon itself offers a delightful blend of local village shops and a primary school, making it a perfect setting for a tranquil yet well-connected lifestyle.
COUNCIL TAX BAND F
PHONELINES OPEN 24/7
CALL US FOR A FREE VALUATION OF YOUR HOME
NO SALE NO FEE
INCLUDES 360 TOUR
VIDEO
FLOORPLAN
PROFESSIONAL IMAGES
DRONE
Lounge Reception - 6.32m (20' 9") x 3.59m (11' 9") - Step into luxury in this inviting lounge that boasts a solid floor, providing a modern and easy-to-maintain aesthetic. The focal point is a captivating feature fireplace, adding warmth and charm to the room. Natural light streams through the bay windows, creating an airy and welcoming atmosphere. With a wall-mounted radiator, comfort is ensured, and various light and power points offer flexibility in setting the perfect ambiance. Whether you're entertaining guests or enjoying a quiet evening, this lounge is a versatile and stylish space for relaxation.
Kitchen - 3.38m (11' 1") x 4.80m (15' 9") - Indulge your culinary passions in this recently refitted kitchen that defines contemporary elegance. The kitchen features top-of-the-line integral appliances, ensuring a seamless cooking experience. The central island adds both style and functionality, providing additional workspace and storage. French doors open to the garden, allowing natural light to flood the space and creating a harmonious connection with the outdoors. The open layout seamlessly connects the kitchen to the lounge diner, fostering a sociable atmosphere. Various light and power points offer convenience and flexibility, making this kitchen a perfect blend of modern design and practicality.
Lounge Diner - 3.00m (9' 10") x 6.97m (22' 10") - Discover warmth and intimacy in the snug lounge, a cosy retreat seamlessly integrated into the open-plan design from the kitchen. This layout invites a sense of togetherness, ideal for both relaxation and entertaining. The snug lounge overlooks the dining room, creating a visually connected space. The dining room, bathed in natural light, features elegant French doors that open out to the garden, extending your living space outdoors. Various light and power points enhance the ambiance, ensuring comfort and versatility in both the snug lounge and the inviting dining area.
Study - 2.45m (8' 0") x 3.47m (11' 5") - Positioned at the front of the property, the study provides a dedicated workspace adjacent to the lounge. Featuring a solid floor, this room is thoughtfully designed for focus and productivity. A wall-mounted radiator ensures comfort, and various light and power points offer practicality for your study needs. Whether used as a home office or a quiet reading nook, this space is tailored to accommodate a variety of activities, adding versatility to your living environment.
Entrance Hall - Step into an elegant entrance hall accessed from the canopy porch, featuring a solid floor that adds a touch of sophistication. This central hub offers convenient access to the lounge, study, guest WC located under the stairs, and the kitchen area. Ascend the stairs gracefully leading to the first floor. The presence of a wall-mounted radiator ensures a welcoming atmosphere, while well-placed light points enhance the overall ambiance, making this entrance hall both practical and aesthetically pleasing.
Guest Wc - Nestled smartly under the stairs, the guest WC is both practical and well-positioned. This facility boasts a washbasin and a low-level WC, with a tasteful touch of tiled flooring that not only adds a modern flair but also eases maintenance. The inclusion of an extractor fan ensures proper ventilation, while a wall-mounted radiator contributes to the overall comfort and functionality of this space.
Utility Room - Conveniently accessible from the kitchen, the utility room is designed for functionality. Offering ample space for a washing machine and dryer, it ensures seamless completion of laundry chores. Storage options are thoughtfully integrated to keep essentials organized. Adding a touch of creativity, a blackboard wall invites you to jot down notes or unleash your artistic side with chalk. A door leading to the side of the property enhances accessibility, making this utility room a versatile and practical space in the home.
Master Bedroom - 3.59m (11' 9") x 3.51m (11' 6") - Indulge in comfort in the carpeted master bedroom, offering a serene retreat. Thoughtfully designed, it features built-in wardrobes, providing ample storage without compromising on style. Various light and power points enhance the ambiance, while a wall-mounted radiator ensures warmth. This master suite offers a private haven, with the added convenience of an ensuite bathroom for a touch of luxury.
Ensuite - 1.71m (5' 7") x 2.89m (9' 6") - Step into the ensuite bathroom, a haven of relaxation adorned with a pristine white ceramic suite. The suite comprises a bath and shower combination, offering flexibility for indulgent soaks or quick refreshments. Tiled surroundings add a touch of sophistication while ensuring easy maintenance. An extractor fan promotes a fresh atmosphere, and the presence of a heated towel rail elevates the sense of luxury, providing warmth and comfort. Enjoy a spa-like experience in the comfort of your private ensuite retreat.
Bedroom Two - 3.81m (12' 6") x 3.05m (10' 0") - Bedroom Two welcomes you with a solid floor, creating a warm and inviting ambiance. The room is well-appointed with a wall-mounted radiator to maintain an optimal temperature. Ample light and power points offer practicality, ensuring the space is both functional and comfortable. Whether it's winding down after a long day or enjoying a good book, this bedroom provides a comfortable retreat for rest and relaxation.
Bedroom Three - 2.60m (8' 6") x 3.97m (13' 0") - Bedroom Three boasts a solid floor, offering a stylish and contemporary feel to the room. Enhanced by a wall-mounted radiator, this space ensures comfort and warmth. Various light and power points provide flexibility for different lighting setups, catering to diverse preferences. Whether utilized as a bedroom, home office, or creative space, this room adapts to your needs with its versatility and thoughtful design.
Bedroom Four - 2.51m (8' 3") x 3.46m (11' 4") - Bedroom Four offers a cosy carpeted environment, providing comfort and warmth. A wall-mounted radiator ensures an ideal temperature, contributing to a pleasant atmosphere. This room comes with a convenient door leading to a storage area, optimizing space and functionality. With various light and power points, this bedroom offers flexibility for personalization, making it an adaptable space for relaxation or productivity.
Family Bathroom - 2.43m (8' 0") x 2.49m (8' 2") - The Family Bathroom boasts contemporary amenities, featuring a well-appointed WC, a convenient wash basin, and a refreshing shower cubicle. Tiled surfaces enhance the modern aesthetic while facilitating easy maintenance. The space is thoughtfully designed with an extractor fan, ensuring ventilation and a heated towel rail for added comfort. Inset lights contribute to a bright and welcoming ambiance, creating a relaxing retreat within the home.
Landing -
Double Garage - 5.10m (16' 9") x 5.00m (16' 5") - The Double Garage is a spacious and versatile area with ample light and power points. Beyond a secure space for parking cars, it offers the flexibility to be transformed into a home gym, a lively bar area, or a dedicated pool table zone. This multifunctional space caters to various lifestyle needs, providing a perfect blend of utility and recreation within the property.
Garden - Step into the charming garden, a delightful retreat with a paved patio for al fresco moments and a quaint lawn area. The walled perimeter ensures privacy, and the highlight is the picturesque view of the beautiful farmland. Enjoy serene moments, entertain guests, or simply unwind in this peaceful outdoor space that seamlessly blends nature's beauty with the comfort of home.
Brochures
Grange Court,Hixon- COUNCIL TAXA payment made to your local authority in order to pay for local services like schools, libraries, and refuse collection. The amount you pay depends on the value of the property.Read more about council Tax in our glossary page.
- Band: F
- PARKINGDetails of how and where vehicles can be parked, and any associated costs.Read more about parking in our glossary page.
- Garage
- GARDENA property has access to an outdoor space, which could be private or shared.
- Yes
- ACCESSIBILITYHow a property has been adapted to meet the needs of vulnerable or disabled individuals.Read more about accessibility in our glossary page.
- Ask agent
Grange Court,Hixon
Add your favourite places to see how long it takes you to get there.
__mins driving to your place
Whether you are buying, selling or renting a house, our local Open House Estate agents are on hand to ensure the experience goes as smoothly as possible. Open House allows you to benefit from reduced fees when selling your home without compromising the quality of the agent or having to handle parts of the process yourself. As a national network of estate agents with a localised presence, we offer honest expert advice, dedicated agents, all at a time when it's convenient for you.
Your mortgage
Notes
Staying secure when looking for property
Ensure you're up to date with our latest advice on how to avoid fraud or scams when looking for property online.
Visit our security centre to find out moreDisclaimer - Property reference 33179905. The information displayed about this property comprises a property advertisement. Rightmove.co.uk makes no warranty as to the accuracy or completeness of the advertisement or any linked or associated information, and Rightmove has no control over the content. This property advertisement does not constitute property particulars. The information is provided and maintained by Open House Estate Agents, Nationwide. Please contact the selling agent or developer directly to obtain any information which may be available under the terms of The Energy Performance of Buildings (Certificates and Inspections) (England and Wales) Regulations 2007 or the Home Report if in relation to a residential property in Scotland.
*This is the average speed from the provider with the fastest broadband package available at this postcode. The average speed displayed is based on the download speeds of at least 50% of customers at peak time (8pm to 10pm). Fibre/cable services at the postcode are subject to availability and may differ between properties within a postcode. Speeds can be affected by a range of technical and environmental factors. The speed at the property may be lower than that listed above. You can check the estimated speed and confirm availability to a property prior to purchasing on the broadband provider's website. Providers may increase charges. The information is provided and maintained by Decision Technologies Limited. **This is indicative only and based on a 2-person household with multiple devices and simultaneous usage. Broadband performance is affected by multiple factors including number of occupants and devices, simultaneous usage, router range etc. For more information speak to your broadband provider.
Map data ©OpenStreetMap contributors.





