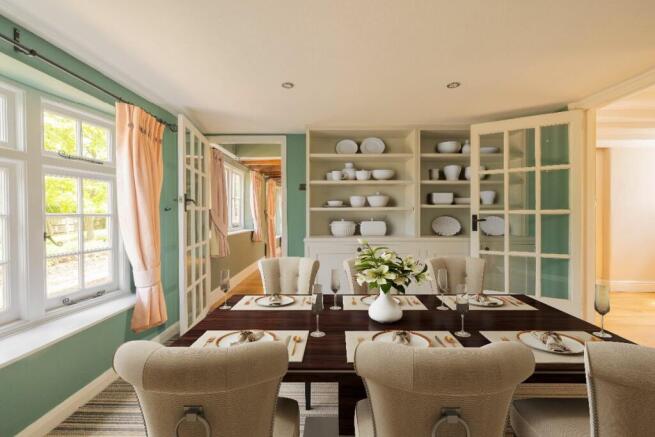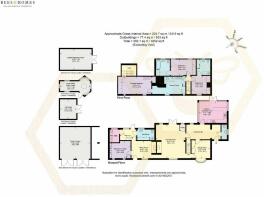High Street, Burwash

- PROPERTY TYPE
Cottage
- BEDROOMS
4
- BATHROOMS
4
- SIZE
Ask agent
- TENUREDescribes how you own a property. There are different types of tenure - freehold, leasehold, and commonhold.Read more about tenure in our glossary page.
Freehold
Key features
- Grade II listed
- Charming detached cottage built circa 1600, originally 3 cottages converted
- Three/four bedrooms and four bathrooms
- Two/Three reception rooms
- Recently installed bespoke HKS kitchen with Corian worktops
- Snug room with original inglenook fireplace
- Garden landscaped in 2009 with raised planters and mature trees
- Arctic-style hexagonal garden building with indoor fire pit area, wifi and power
- Approx 3252 sq ft inc. outbuildings
- Stunning views over private countryside
Description
The gated driveway leads you to a stunning turning circle, bordered by lavender and lanterns. There is parking for several cars, ensuring both practicality and elegance as you arrive at the property with the addition of an English Heritage oak framed double garage.
Through the front door, you are welcomed into a spacious hallway that flows into the light-filled kitchen breakfast room, with triple aspect windows and French doors which frame spectacular views over the countryside. The kitchen is a haven for cooking and entertaining, with stone-coloured cabinetry, integrated appliances, and a welcoming breakfast bar. Equally, there is space for a dining table, with ample space for guests.
Each room has been beautifully renovated to restore its original features, while thoughtfully blending contemporary country style. The lounge, with its exposed brick inglenook fireplace and original beams, serves as the heart of the home-a place to relax or entertain. Beyond the lounge lies a potential self-contained annex, perfect for multigenerational living, featuring a sitting room with a large log burning stove, a bedroom or study, wet room, and a utility room that could easily be converted into a kitchenette.
Upstairs, the principal bedroom is a serene retreat, with vaulted ceilings, a cast iron fireplace, and breathtaking views over the surrounding countryside. It also boasts ample built-in storage, ensuring both style and function. The ensuite bathroom, with its metro-tiled shower and antique French log burner, offers the perfect sanctuary. Two further charming double bedrooms, both with ensuite bathrooms, and views across the land, complete the upstairs accommodation.
The gardens are a standout feature, lovingly landscaped to create tranquil garden of 'rooms' brimming with colour year-round. With well-maintained raised beds, a beautiful rose garden and orchard with an abundance of fruit trees, surround the house. The garden, framed by Sussex post-and-rail fencing, offers uninterrupted views down the valley. A rustic wooden barbecue hut, complete with open fire and seating, is perfect for al fresco entertaining, while also incorporating a garden office adds flexibility to the space. Additionally, there are further outdoor storage sheds and outbuildings.
For those seeking more space, up to 16 acres of surrounding fields, woodland, and ponds are available by separate negotiation, ideal for equestrian enthusiasts or those seeking added privacy.
Book your viewing today or for a brochure of this home call the Bees Homes country office.
If there is any point which is of particular importance to you, we invite you to discuss this with us, especially before you travel to view the property.
Please Note:
Money Laundering Regulations 2007: Intending purchasers will be asked to produce identification documentation upon acceptance of any offer. We would ask for your cooperation in producing such in order that there will not be a delay in agreeing the sale.
Bees Homes use all reasonable endeavours to supply accurate property information in line with the Consumer Protection from Unfair Trading Regulations 2008. These property details do not constitute any part of the offer or contract and all measurements are approximate. It should not be assumed that this property has all the necessary Planning, Building Regulation or other consents. Any services, appliances and heating system(s) listed have not been checked or tested.
Floor plan measurements: These approximate room sizes are only intended as general guidance. You must verify the dimensions carefully before ordering carpets or any built in furniture.
Why not join our VIP BUYERS CLUB!
Once a member of our VIP BUYERS CLUB, you'll receive details of homes coming to market up to 7 days before everyone else. This gives you the opportunity to view and offer on the home before it goes to the open market.
A proportion of our unique homes are not advertised on the open market since many of our clients prefer a more discreet approach
As a member of the VIP BUYERS CLUB you will also be sent details of those properties we have been asked to sell privately.
Buyer Identification:
In accordance with Money Laundering Regulations, Bees Homes are required to obtain proof of identification for all buyers. Bees Homes employs the services of Credas to verify the identity and residence of purchasers.
Council Tax Band: G
Tenure: Freehold
Seller happy to leave shelving units in the garage.
For the right offer will give away the big machinery in the shed:
1) Stiga combi 100 electric
2) SRA 950F 4wd ISEKI petrol
Brochures
Brochure- COUNCIL TAXA payment made to your local authority in order to pay for local services like schools, libraries, and refuse collection. The amount you pay depends on the value of the property.Read more about council Tax in our glossary page.
- Band: G
- PARKINGDetails of how and where vehicles can be parked, and any associated costs.Read more about parking in our glossary page.
- Yes
- GARDENA property has access to an outdoor space, which could be private or shared.
- Yes
- ACCESSIBILITYHow a property has been adapted to meet the needs of vulnerable or disabled individuals.Read more about accessibility in our glossary page.
- Ask agent
High Street, Burwash
Add an important place to see how long it'd take to get there from our property listings.
__mins driving to your place
Get an instant, personalised result:
- Show sellers you’re serious
- Secure viewings faster with agents
- No impact on your credit score
Your mortgage
Notes
Staying secure when looking for property
Ensure you're up to date with our latest advice on how to avoid fraud or scams when looking for property online.
Visit our security centre to find out moreDisclaimer - Property reference RS0385. The information displayed about this property comprises a property advertisement. Rightmove.co.uk makes no warranty as to the accuracy or completeness of the advertisement or any linked or associated information, and Rightmove has no control over the content. This property advertisement does not constitute property particulars. The information is provided and maintained by Bees Homes, Alfriston. Please contact the selling agent or developer directly to obtain any information which may be available under the terms of The Energy Performance of Buildings (Certificates and Inspections) (England and Wales) Regulations 2007 or the Home Report if in relation to a residential property in Scotland.
*This is the average speed from the provider with the fastest broadband package available at this postcode. The average speed displayed is based on the download speeds of at least 50% of customers at peak time (8pm to 10pm). Fibre/cable services at the postcode are subject to availability and may differ between properties within a postcode. Speeds can be affected by a range of technical and environmental factors. The speed at the property may be lower than that listed above. You can check the estimated speed and confirm availability to a property prior to purchasing on the broadband provider's website. Providers may increase charges. The information is provided and maintained by Decision Technologies Limited. **This is indicative only and based on a 2-person household with multiple devices and simultaneous usage. Broadband performance is affected by multiple factors including number of occupants and devices, simultaneous usage, router range etc. For more information speak to your broadband provider.
Map data ©OpenStreetMap contributors.




