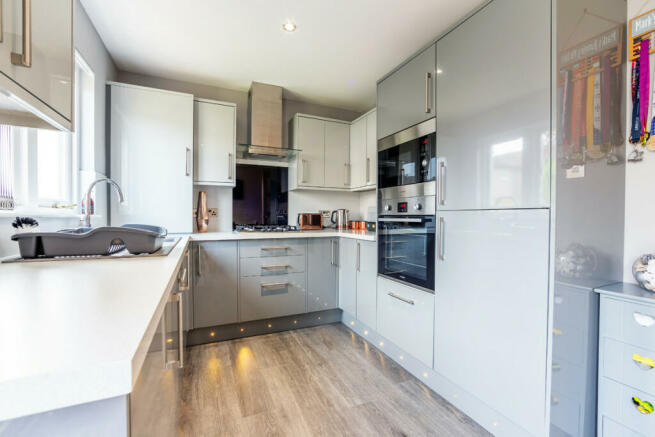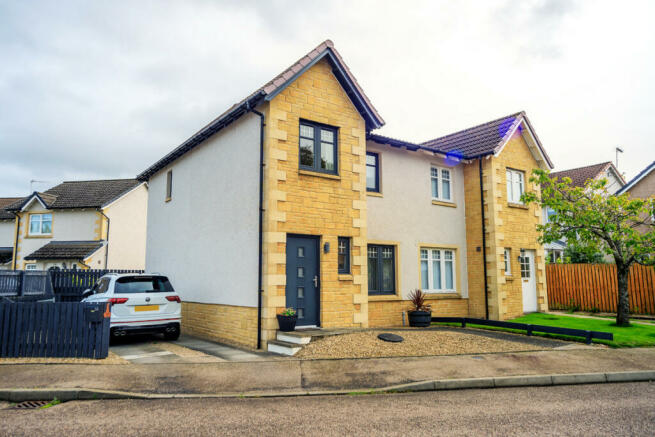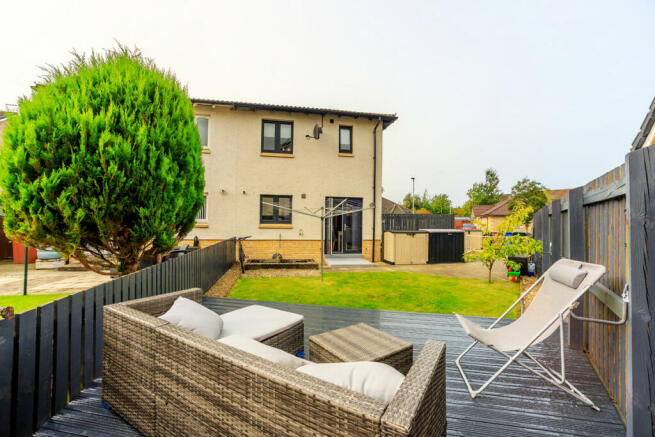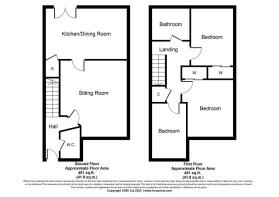Chandlers Rise, Elgin, IV30 4JB

- PROPERTY TYPE
Semi-Detached
- BEDROOMS
3
- BATHROOMS
2
- SIZE
872 sq ft
81 sq m
- TENUREDescribes how you own a property. There are different types of tenure - freehold, leasehold, and commonhold.Read more about tenure in our glossary page.
Freehold
Key features
- Semi detached three bedroom house on a corner plot
- Quiet yet central residential location
- Gas central Heating
- Double glazing
- Superfast broadband available
- Off-street parking
- Modern fitted kitchen
- Accompanied viewings, 7 days a week by appointment only
- Home report available on request
- Entry date, by mutual consent
Description
Accessing the property through a vestibule, the hallway opens into a spacious living room with a west-facing aspect and a view to the front of the house. With angled walls and alcoves, the living room is interestingly shaped, creating features and a sense of uniqueness in the space. The room is cleanly decorated in a neutral palette, with one wall decorated in geometric wallpaper.
The kitchen-dining room has a fabulous contemporary look with two-tone grey cabinetry and white worktops, complemented by a dark grey sink and chrome power outlets and fittings. The appliances are stainless steel, which perfectly offsets the kitchen's styling. The dining area is finished in coppery colours, offering warm touches to the room. Glazed patio doors lead to the garden.
A spacious cloakroom with WC and wash hand basin is decorated in stylish grey striped paper and is conveniently close to the front door.
Upstairs, there are three comfortable bedrooms. The principal room is decorated in a warm, neutral palette, with a mirrored built-in wardrobe and a view overlooking the garden.
The second bedroom and the smaller third bedroom, which is currently used as a nursery, are also both tidy and well-presented spaces. One of these could easily make a convenient study or games room, depending on the new owners' needs.
The family bathroom is fitted with white sanitary ware, including a WC, wash hand basin and convenient shower bath. The bathroom is both attractive and practical and decorated in light hues with warm-coloured panels.
To the rear and side of the property, a striking garden is enclosed with grey timber fencing and offers a fabulous modern space for relaxing and entertaining. With paving, lawn, and a dark grey raised decked seating area, the garden is a stylish setting that complements the house's aesthetic very well.
At 81m2, this delightful contemporary home offers an ideal place to raise a young family. With its fabulous location close to the centre of Elgin and in a desirable residential area, 55 Chandlers Rise is a lovely addition to Hamish Homes’ portfolio.
ABOUT ELGIN
A former Royal Burgh of Moray, Elgin is a popular city just one hour from Inverness and 90 minutes from Aberdeen. Located on the A96, the Elgin is ideally placed for some of the major centres in Northern Scotland, as well as architecturally and historically significant buildings, including Elgin Cathedral and world-class distilleries.
With outstanding scenery and a famous past, Elgin is popular with visitors but has also grown into an important commercial centre in its own right. Although a City, Elgin retains a delightful community charm and a natural dignity that attracts high-value brands, giving the area a feel of luxury but in a way that is accessible and welcoming.
Elgin is well provided with local services, being home to UHI Moray, Dr Greys Hospital, doctors, dentists, and many independent businesses. There are a number of primary schools and a high school, and Gordonstoun School and Aberlour House are just 15 minutes away.
GENERAL INFORMATION:
Services: Mains Water & drainage, electric and gas.
Council Tax Band: D
EPC Rating: C (78)
Entry Date: By mutual consent
Home Report: Available on request.
Viewings: By appointment only,7 Days a week accompanied by agent.
INCLUDED IN THE SALE:
All floor coverings curtains and blinds and all integrated kitchen appliances.
Brochures
Brochure 1- COUNCIL TAXA payment made to your local authority in order to pay for local services like schools, libraries, and refuse collection. The amount you pay depends on the value of the property.Read more about council Tax in our glossary page.
- Band: D
- PARKINGDetails of how and where vehicles can be parked, and any associated costs.Read more about parking in our glossary page.
- Yes
- GARDENA property has access to an outdoor space, which could be private or shared.
- Yes
- ACCESSIBILITYHow a property has been adapted to meet the needs of vulnerable or disabled individuals.Read more about accessibility in our glossary page.
- Ask agent
Chandlers Rise, Elgin, IV30 4JB
Add your favourite places to see how long it takes you to get there.
__mins driving to your place
Your mortgage
Notes
Staying secure when looking for property
Ensure you're up to date with our latest advice on how to avoid fraud or scams when looking for property online.
Visit our security centre to find out moreDisclaimer - Property reference RX300139. The information displayed about this property comprises a property advertisement. Rightmove.co.uk makes no warranty as to the accuracy or completeness of the advertisement or any linked or associated information, and Rightmove has no control over the content. This property advertisement does not constitute property particulars. The information is provided and maintained by Hamish Homes Ltd, Inverness. Please contact the selling agent or developer directly to obtain any information which may be available under the terms of The Energy Performance of Buildings (Certificates and Inspections) (England and Wales) Regulations 2007 or the Home Report if in relation to a residential property in Scotland.
*This is the average speed from the provider with the fastest broadband package available at this postcode. The average speed displayed is based on the download speeds of at least 50% of customers at peak time (8pm to 10pm). Fibre/cable services at the postcode are subject to availability and may differ between properties within a postcode. Speeds can be affected by a range of technical and environmental factors. The speed at the property may be lower than that listed above. You can check the estimated speed and confirm availability to a property prior to purchasing on the broadband provider's website. Providers may increase charges. The information is provided and maintained by Decision Technologies Limited. **This is indicative only and based on a 2-person household with multiple devices and simultaneous usage. Broadband performance is affected by multiple factors including number of occupants and devices, simultaneous usage, router range etc. For more information speak to your broadband provider.
Map data ©OpenStreetMap contributors.




