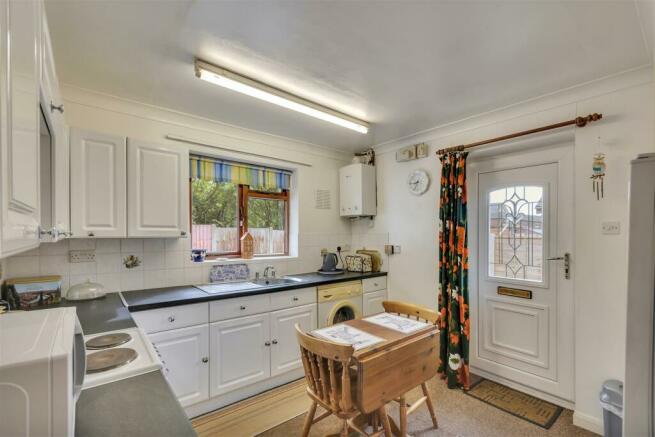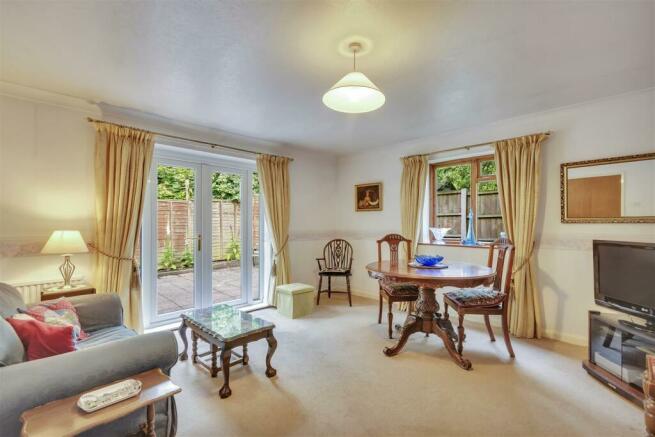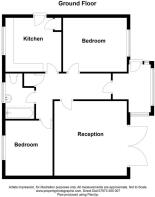Lizbeth Close, Willow Street, Oswestry

- PROPERTY TYPE
Detached Bungalow
- BEDROOMS
2
- BATHROOMS
1
- SIZE
Ask agent
- TENUREDescribes how you own a property. There are different types of tenure - freehold, leasehold, and commonhold.Read more about tenure in our glossary page.
Freehold
Key features
- Detached Two Bedroom Private Bungalow
- Hallway, Kitchen, Reception Room
- Rear Conservatory and Bathroom
- Wrap Around Gardens
- Parking for Two Cars
- EPC Rating D
Description
Situated in the heart of town, this detached bungalow offers easy access to all the local amenities, making daily errands a breeze. The conservatory is a lovely addition, providing a tranquil space to enjoy your morning coffee or unwind with a good book.
Don't miss out on the opportunity to make this charming detached bungalow your own - book a viewing today and envision the possibilities that await you at Lizbeth Close!
Location - Oswestry is a popular market town on the Welsh border with a lively café culture and an interesting mix of both independent and traditional shops and supermarkets and a regular weekly market. Easy access to the A5 and A483 provides direct links to Shrewsbury, Chester and beyond and the train station at nearby Gobowen provides regular rail services to Chester, Liverpool, Birmingham and London. The area is renowned for its excellent state and private schools including Oswestry School, Moreton Hall Girls School, Adcote School for Girls, Ellesmere College and Packwood Haugh.
Directions - From our office in Leg Street, continue onto Beatrice Street turning left onto Castle Street. At the end turn right onto Willow Street, continue upwards and Lizbeth Close (Private Road) will be the second turning on the left. Please note No 4 is on the right, behind No 3.
Kitchen - 3.60m x 3.12m (11'9" x 10'2") - The property is accessed via a uPVC front door with a glazed panel into the Kitchen. The kitchen comprises a range of eye and base level wall units with worktop over and part tiled surround. A stainless steel sink and drainer with mixer tap over, space for washing machine, oven and fridge freezer and carpet tiles to the floor. 'Larder' cupboard providing storage and single panel radiator.
Hallway - Carpet flooring, single panel radiator and pendant light. Access to roof space via hatch.
Doors to:
Rear Conservatory - 2.29m x 2.82m (7'6" x 9'3" ) - With full height uPVC double glazed window and door, carpet flooring and power.
Reception Room - 4.25m x 4.46m (13'11" x 14'7" ) - With carpet flooring, single panel radiator, rear aspect uPVC double glazed patio doors and side aspect wooden double glazed window.
Bedroom Two - 3.25m x 3.05m (10'7" x 10'0" ) - Carpet flooring and pendant light, side aspect wooden framed double glazed window and single panel radiator.
Bedroom One - 3.14m x 3.99m (10'3" x 13'1" ) - Rear aspect wooden framed double glazed window, single panel radiator and carpet floor. Pendant light.
Airing cupboard providing storage and hot water tank.
Bathroom - 1.87m x 2.71m (6'1" x 8'10" ) - The bathroom suite comprises a low level flush WC, pedestal wash hand basin, Bath with shower attachment over, carpet floor and part tiled walls. Single panel radiator.
Externally - The property benefits from a 'wrap around' garden, mainly laid to patio with a lawned area and garden paths. A single garage with up and over door is detached from the property and there is parking on the driveway for two cars.
Services - We have been informed by the seller that the property benefits from mains water, mains drainage and gas central heating. We have not tested any services, therefore no warranty can be given or implied as to their working order.
Council Tax - The council tax band for the property is 'B' and the local authority is Shropshire Council.
Misdescription Act 1991 - The Agent has not tested any apparatus, equipment, fixtures, fittings or services, and so does not verify that they are in working order, fit for their purpose or within the ownership of the seller. Therefore, the buyer must assume that the information given is incorrect.
Neither has the agent checked the legal documentation to verify legal status of the property. Buyers must assume that the information is incorrect until it has been verified by their solicitors or legal advisers.
The measurements supplied are for general guidance and as such must be considered incorrect. A buyer is advised to re-check the measurements him/herself before committing to any expense. Measurements may be rounded up or down to the nearest three inches, as appropriate.
Nothing concerning the type of construction or the condition of the structure is to be implied from the photograph of the property.
The sales particulars may change in the course of time and any interested party is advised to make a final inspection of the property prior to exchange of contracts .
Misrepresentation Act 1967 - These details are prepared as a general guide only and should not be relied upon as a basis to enter into a legal contract or to commit expenditure. Interested parties should rely solely on their own surveyors, solicitors or other professionals before committing themselves to any expenditure or other legal commitments. If any interested party wishes to rely upon information from the agent, then a request should be made and specific written confirmation provided. The agent will not be responsible for any verbal statement made by any member of staff, as only a specific written confirmation should be relied upon. The agent will not be responsible for any loss other than when specific written confirmation has been requested .
Viewings - By appointment through the selling agents. Woodhead Oswestry Sales & Lettings Ltd, 12 Leg Street, Oswestry, Shropshire, SY11 2NL. Tel: . Negotiations: All interested parties are respectfully requested to negotiate directly with the Selling Agents.
Hours Of Business - Monday - Friday 9.30am - 5.00pm
Saturday 9.00am - 1.00pm
Sunday Closed.
Brochures
Lizbeth Close, Willow Street, OswestryBrochure- COUNCIL TAXA payment made to your local authority in order to pay for local services like schools, libraries, and refuse collection. The amount you pay depends on the value of the property.Read more about council Tax in our glossary page.
- Band: B
- PARKINGDetails of how and where vehicles can be parked, and any associated costs.Read more about parking in our glossary page.
- Yes
- GARDENA property has access to an outdoor space, which could be private or shared.
- Yes
- ACCESSIBILITYHow a property has been adapted to meet the needs of vulnerable or disabled individuals.Read more about accessibility in our glossary page.
- Ask agent
Lizbeth Close, Willow Street, Oswestry
Add an important place to see how long it'd take to get there from our property listings.
__mins driving to your place
Get an instant, personalised result:
- Show sellers you’re serious
- Secure viewings faster with agents
- No impact on your credit score
Your mortgage
Notes
Staying secure when looking for property
Ensure you're up to date with our latest advice on how to avoid fraud or scams when looking for property online.
Visit our security centre to find out moreDisclaimer - Property reference 33180167. The information displayed about this property comprises a property advertisement. Rightmove.co.uk makes no warranty as to the accuracy or completeness of the advertisement or any linked or associated information, and Rightmove has no control over the content. This property advertisement does not constitute property particulars. The information is provided and maintained by Woodhead Sales & Lettings, Oswestry. Please contact the selling agent or developer directly to obtain any information which may be available under the terms of The Energy Performance of Buildings (Certificates and Inspections) (England and Wales) Regulations 2007 or the Home Report if in relation to a residential property in Scotland.
*This is the average speed from the provider with the fastest broadband package available at this postcode. The average speed displayed is based on the download speeds of at least 50% of customers at peak time (8pm to 10pm). Fibre/cable services at the postcode are subject to availability and may differ between properties within a postcode. Speeds can be affected by a range of technical and environmental factors. The speed at the property may be lower than that listed above. You can check the estimated speed and confirm availability to a property prior to purchasing on the broadband provider's website. Providers may increase charges. The information is provided and maintained by Decision Technologies Limited. **This is indicative only and based on a 2-person household with multiple devices and simultaneous usage. Broadband performance is affected by multiple factors including number of occupants and devices, simultaneous usage, router range etc. For more information speak to your broadband provider.
Map data ©OpenStreetMap contributors.





