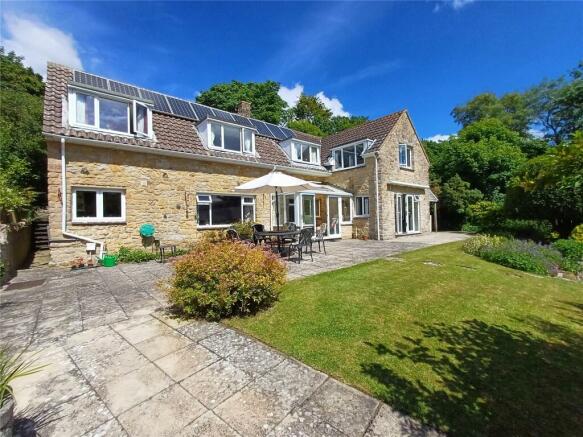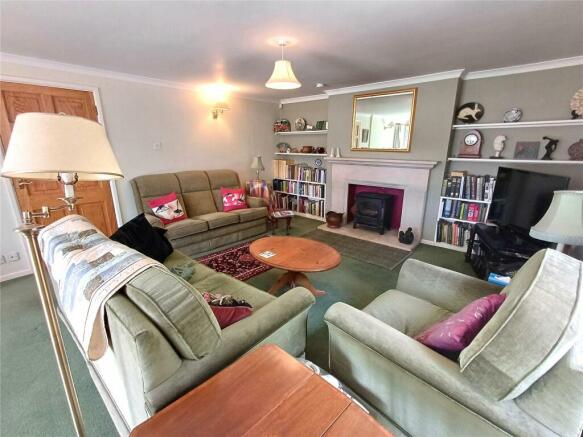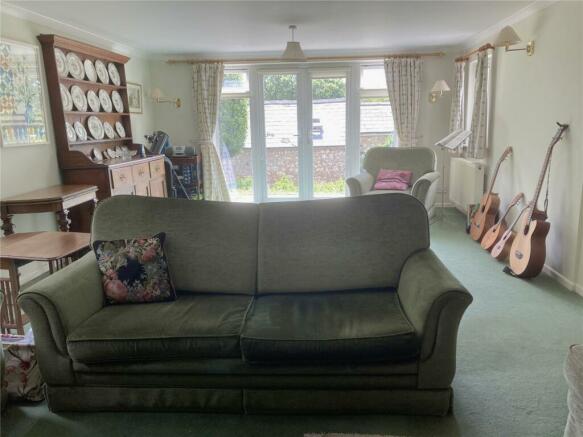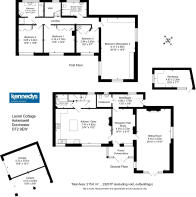Laurel Cottage, Askerswell, Dorchester, Dorset, DT2

- PROPERTY TYPE
Detached
- BEDROOMS
4
- BATHROOMS
2
- SIZE
Ask agent
- TENUREDescribes how you own a property. There are different types of tenure - freehold, leasehold, and commonhold.Read more about tenure in our glossary page.
Freehold
Description
SITUATION: The property occupies an elevated site tucked off the village lane set in a generous garden plot enjoying tranquillity and privacy and affording countryside views.
The village of Askerswell offers an active rural community and enjoys a modern village hall which provide many community events, Washingpool recreational area, Parish Church and popular pub with delightful beer garden. It lies on the southern slope of Eggardon Hill, an Iron Age hill fort.
The County Town of Dorchester lies some 12 miles to the east with its rail connection to London, Waterloo and the historic and vibrant town of Bridport lies some 4 miles to the west, whilst Chesil Beach and the Jurassic Coastline lies a similar distance away.
THE PROPERTY comprises an ancient cottage which has been substantially re-built, extended and refurbished over the last 60 years. It features attractive stone elevations under a concrete tiled roof with PV panels installed and owned outright and which provides a tax-free tariff There is also a solar panel feeding the hot water system and multi-fuel burners to the two main reception rooms.
This two-storey residence has first floor accommodation which extends into the roof incorporating dormer windows and affords spacious and light accommodation. It enjoys a delightful outlook and views to distant hillsides.
There is a very large sitting room on the ground floor with a similar sized, vaulted room on the first floor, with 3 aspects and fitted with an extensive range of base cupboards with book shelving above which would provide a main bedroom, large work-from-home office or games room. There are double-glazed windows and LPG-fired central heating to radiators throughout.
The outside space is also an attraction with a modern timber garage with adjoining car port, two large covered outside spaces, a substantial workshop and raised rear garden areas with high-level summerhouse for full enjoyment of the views and sunshine.
DIRECTIONS: Proceeding from Bridport along the A35 towards Dorchester for approx 4 miles, take the left-hand turning at the top of Askers Hill signposted to Askerswell. Continue down the hill and bear left into Askerswell Square. Continue straight across signposted to Spyway and proceed up the hill. Just after the village hall turning on the right, the access drive will be found slightly further up the hill on the same side.
THE ACCOMMODATION comprises the following:
FRONT ENTRANCE PORCH/CONSERVATORY with lean-to polycarbonate roof on which is situated a solar panel feeding the hot water system. The arched glazed paned internal front door opens to a:
LARGE RECEPTION HALL/STUDY with recessed display shelving and door to the BOOT ROOM with door to outside and a CLOAKROOM.
SPACIOUS SITTING ROOM which is a gracious room with feature stone fireplace fitted with a multi-fuel stove with shelved recesses either side. Double doors open to the south-west patio area with glazed side panels and fitted with individual blinds. Two pendant lights and four wall lights which can be operated individually.
KITCHEN/DINING ROOM comprising a large open-plan room.
The Dining Area features a marble fireplace surround fitted with a multi-fuel stove with adjoining shelved recess. Window to the south west with deep sill.
Kitchen Area well fitted with comprehensive but older-style units comprising wall mounted cabinets and base cupboards and drawers with worksurfaces incorporating a one-and-a-half bowl sink unit, 6-ring gas hob with combination ovens and grill below and extractor hood over and tiled splashbacks. There is also a central island with base cupboards and a breakfast bar also accommodating power points. Door to:
LOBBY with UTILITY AREA comprising a Butler sink and Vaillant gas boiler with Drayton control to side, vent for tumble dryer and plumbing for washing machine. Shelving, built-in safe with cupboard door and understairs' cupboard with hanging rail inside. A staircase rises to the:
FIRST FLOOR
LANDING with shelved cupboard.
BEDROOM 1 with dormer window with deep sill to the south-west overlooking the basin of the village to the distant hills. Four-doored wardrobe.
BATHROOM comprising a panelled bath, shower cubicle, corner toilet, basin with cupboards and drawers to base and strip light/shaver point, towel rail, ladder radiator and two obscure glazed windows.
BEDROOM 2 with TV point, built-in wardrobe and dormer window to the south-west with views to the hillside.
SHOWER ROOM with shower cubicle with pedestal basin and low level WC.
BEDROOM 3: Another double bedroom with dormer window to the south-westerly views, double-doored built-in airing cupboard with hot water tank and slatted shelves.
BEDROOM 4/RECEPTION ROOM 3 enjoying windows to three aspects and with vaulted ceiling. This room has extensive bespoke shelving extending over base cupboards and a TV point. It would accommodate a large games room or home office or provide a magnificent master room.
OUTSIDE
The property has a driveway opening to a tarmac parking area and leads to a TIMBER GARAGE and CARPORT with bin storage. A pathway to the side leads to the front door with a large front paved terrace extending to the south-west and to the north-east where there are covered open terraces for composting/storage/working area. A corner shed of substantial construction provides workshop space and steps up from here lead to a raised garden with low walled surround gravelled for ease of maintenance. There is also a natural wildlife garden to the north-east which leads up to a TIMBER SUMMERHOUSE taking full advantage of the views and is ideal for enjoying the evening setting sun.
To the south-west there is a raised pathway from the rear of the property with steps leading down to the front of the house
SERVICES: Mains water, electricity and drainage. LPG gas-fired central heating (and hot water when necessary). Council Tax Band F. Fit meter, new electrics some 2 years ago, burglar alarm, manual awning to the front. Ultrafast Full Fibre Broadband available via Openreach up to1800Mbps download speeds. Limited mobile coverage.
TC/CC/KEA240043
Preliminary particulars prepared 11.6.24
- COUNCIL TAXA payment made to your local authority in order to pay for local services like schools, libraries, and refuse collection. The amount you pay depends on the value of the property.Read more about council Tax in our glossary page.
- Band: F
- PARKINGDetails of how and where vehicles can be parked, and any associated costs.Read more about parking in our glossary page.
- Yes
- GARDENA property has access to an outdoor space, which could be private or shared.
- Yes
- ACCESSIBILITYHow a property has been adapted to meet the needs of vulnerable or disabled individuals.Read more about accessibility in our glossary page.
- Ask agent
Laurel Cottage, Askerswell, Dorchester, Dorset, DT2
Add an important place to see how long it'd take to get there from our property listings.
__mins driving to your place
Get an instant, personalised result:
- Show sellers you’re serious
- Secure viewings faster with agents
- No impact on your credit score
Your mortgage
Notes
Staying secure when looking for property
Ensure you're up to date with our latest advice on how to avoid fraud or scams when looking for property online.
Visit our security centre to find out moreDisclaimer - Property reference KEA240043. The information displayed about this property comprises a property advertisement. Rightmove.co.uk makes no warranty as to the accuracy or completeness of the advertisement or any linked or associated information, and Rightmove has no control over the content. This property advertisement does not constitute property particulars. The information is provided and maintained by Kennedys, Bridport. Please contact the selling agent or developer directly to obtain any information which may be available under the terms of The Energy Performance of Buildings (Certificates and Inspections) (England and Wales) Regulations 2007 or the Home Report if in relation to a residential property in Scotland.
*This is the average speed from the provider with the fastest broadband package available at this postcode. The average speed displayed is based on the download speeds of at least 50% of customers at peak time (8pm to 10pm). Fibre/cable services at the postcode are subject to availability and may differ between properties within a postcode. Speeds can be affected by a range of technical and environmental factors. The speed at the property may be lower than that listed above. You can check the estimated speed and confirm availability to a property prior to purchasing on the broadband provider's website. Providers may increase charges. The information is provided and maintained by Decision Technologies Limited. **This is indicative only and based on a 2-person household with multiple devices and simultaneous usage. Broadband performance is affected by multiple factors including number of occupants and devices, simultaneous usage, router range etc. For more information speak to your broadband provider.
Map data ©OpenStreetMap contributors.







