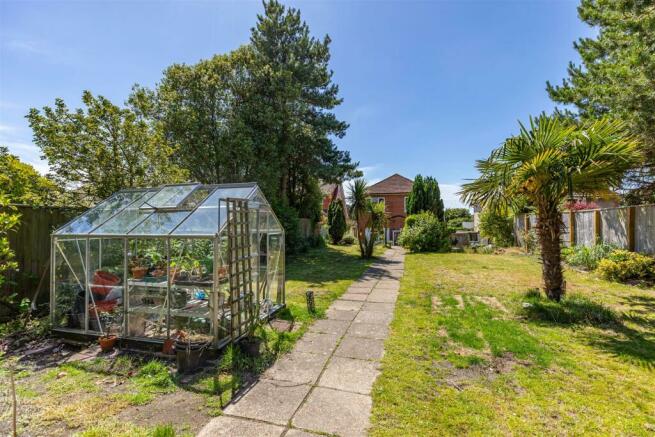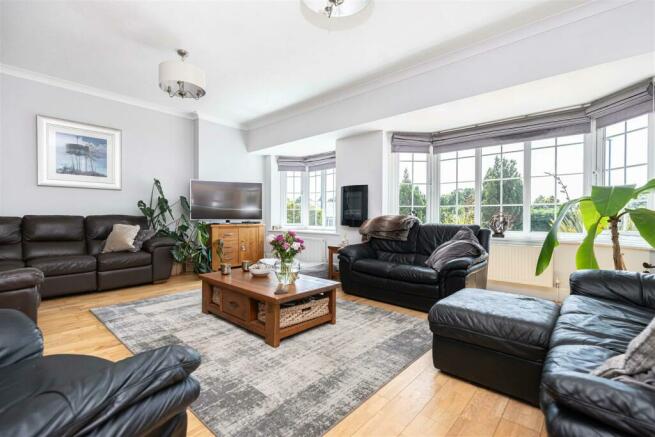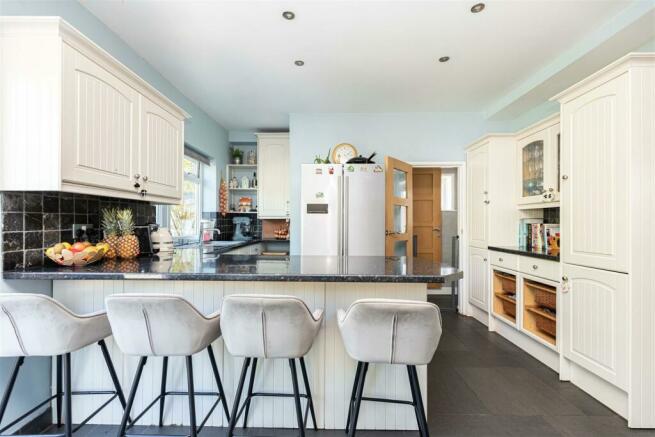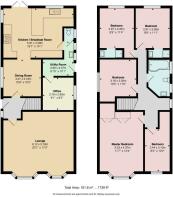Hurn Road, Christchurch
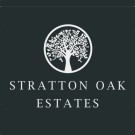
- PROPERTY TYPE
Detached
- BEDROOMS
5
- BATHROOMS
3
- SIZE
Ask agent
- TENUREDescribes how you own a property. There are different types of tenure - freehold, leasehold, and commonhold.Read more about tenure in our glossary page.
Freehold
Key features
- Extensive Family Home located in the heart of West Christchurch falling in catchment for Twynham Academy and feeder schools.
- Impressive size lounge spanning the entire width of the property and benefiting from a double bay aspect.
- Open plan Kitchen/breakfast/dining area to the rear of the property, that opens out to the private garden. Designed for modern family living.
- Totally private garden spanning some 100ft and backing onto St Catherines Hill providing a tree lined backdrop to this impressive landscape.
- Wooden constructed cabin at the rear of the garden with electric, ideal games room, home office or gym
- Utility space leading to a further reception room to the back of the kitchen
- Five double bedrooms, two with ensuite shower rooms
- Three bathrooms in total with a downstairs cloakroom and WC
- The Old Post Office has a large driveway to the side allowing off road parking for 4+ vehicles.
- A totally versatile family home with planning passed for double garage if desired.
Description
'The Old Post Office' has great curb appeal with its eye-catching red brick finish and double front bay aspect. Its history as its name portrays was once the local post office for Town Common and St.Catherine’s Hill locality, but now an extensive family home spanning over 1,700 sq ft with an impressive private rear garden that backs onto St Catherines Hill.
The property has a large frontage with the majority being laid to patio complimented with a raised flower bed adorned with a selection of shrubs and flowers, whilst the lengthy driveway runs up the left side of the property providing ample parking for 4 / 5 vehicles leading up to double gates at the rear of the property. Planning permission has been passed for a large double length garage to be built in the space behind these gates.
As you enter, the expansive space is on view straight away. At the front of the property is the lounge spanning the full width and enjoying two large bays that are double glazed and designed to stay in keeping with the property style. This room offers endless options for family gatherings and comes with an engineered wood floor and is illuminated by dual ceiling lights.
To the rear of the property is the 'Hub of the Home' an impressive open plan kitchen/breakfast/dining space that flows towards double French doors which lead out to the patio area and onto the private rear garden. The kitchen has been thoughtfully designed with family life in mind, thick cut quality roll top worktops with an inset one and a half bowl single drainer sink unit that sits below a large aspect ensuring plenty of natural light. The worktop extends into the room to create a large breakfast bar suitable for four people and has plumbing for the washing machine and dryer underneath. An extensive range of base and eyeline hand crafted wooden units are strategically positioned around the room for your storage needs and display options coupled with a secondary worktop and unit area housing a Rangemaster double oven with five burner gas hob oven and extractor. The stone tiled floor goes perfectly with the wood of the dining area, the room extends into another area to gather the family for the sit down meals, a generous space that doubles up as a snug.
Off the back of the kitchen is a utility area with a downstairs WC, this handy space is ideal for coats and outside paraphernalia and has a range of additional storage plus a door that leads out to the other side of the property with a single gate to the front. A great access for bringing in the wet dog after a summer cool off in the local river. Further on through the utility space is a further reception room that is ideal for an office or a play/games room.
Ascending to the first floor and the property continues to deliver with a large landing space leading to the 5 bedrooms. The Master is to the front of the property and benefits from a large bay aspect, this generous sized room allows for a super king sized bed and an array of wardrobes and dressers to suit. Bedrooms 2 & 3 are to the rear of the property and almost identical in size, meaning no sibling rivalry and they both have ensuite shower rooms with cubicle glass enclosures, electric shower and pedestal basin. Bedroom 4 is to the side of the property with the smaller bedroom 5 back towards the front, although slightly smaller would still take a double bed. These bedrooms are served by a family sized bathroom consisting of a 'P' shaped bath, curved enclosure and shower over, pedestal basin, WC and towel radiator.
Undoubtedly one of the key features of this impressive property is the extensive garden running some 100ft back from the property, completely private and with a gorgeous tree lined view due to it backing onto St Catherines Hill. As you step out the main living area there is a section laid to patio creating an ideal space for alfresco dining, you then step up to the main garden which is mainly laid to grass with a selection of trees, shrubs and side flower beds to create that calm oasis. A central path leads to the cabin at the back of the garden. The cabin is a great addition to the garden, built on a concrete base, the wood cabin is insulated and is equipped with electricity offering a multitude of options from home office to gym or games room.
This property has a lot to offer, a very flexible and versatile home with outstanding living space coupled with plenty of bedrooms and bathrooms all set on an impressive plot with a completely private garden.
Viewing is essential to fully appreciate.
Brochures
Hurn Road, ChristchurchBrochure- COUNCIL TAXA payment made to your local authority in order to pay for local services like schools, libraries, and refuse collection. The amount you pay depends on the value of the property.Read more about council Tax in our glossary page.
- Band: E
- PARKINGDetails of how and where vehicles can be parked, and any associated costs.Read more about parking in our glossary page.
- Yes
- GARDENA property has access to an outdoor space, which could be private or shared.
- Yes
- ACCESSIBILITYHow a property has been adapted to meet the needs of vulnerable or disabled individuals.Read more about accessibility in our glossary page.
- Ask agent
Hurn Road, Christchurch
Add your favourite places to see how long it takes you to get there.
__mins driving to your place
Explore area BETA
Christchurch
Get to know this area with AI-generated guides about local green spaces, transport links, restaurants and more.
Powered by Gemini, a Google AI model

Your mortgage
Notes
Staying secure when looking for property
Ensure you're up to date with our latest advice on how to avoid fraud or scams when looking for property online.
Visit our security centre to find out moreDisclaimer - Property reference 33182623. The information displayed about this property comprises a property advertisement. Rightmove.co.uk makes no warranty as to the accuracy or completeness of the advertisement or any linked or associated information, and Rightmove has no control over the content. This property advertisement does not constitute property particulars. The information is provided and maintained by Stratton Oak Estates, Bournemouth. Please contact the selling agent or developer directly to obtain any information which may be available under the terms of The Energy Performance of Buildings (Certificates and Inspections) (England and Wales) Regulations 2007 or the Home Report if in relation to a residential property in Scotland.
*This is the average speed from the provider with the fastest broadband package available at this postcode. The average speed displayed is based on the download speeds of at least 50% of customers at peak time (8pm to 10pm). Fibre/cable services at the postcode are subject to availability and may differ between properties within a postcode. Speeds can be affected by a range of technical and environmental factors. The speed at the property may be lower than that listed above. You can check the estimated speed and confirm availability to a property prior to purchasing on the broadband provider's website. Providers may increase charges. The information is provided and maintained by Decision Technologies Limited. **This is indicative only and based on a 2-person household with multiple devices and simultaneous usage. Broadband performance is affected by multiple factors including number of occupants and devices, simultaneous usage, router range etc. For more information speak to your broadband provider.
Map data ©OpenStreetMap contributors.
