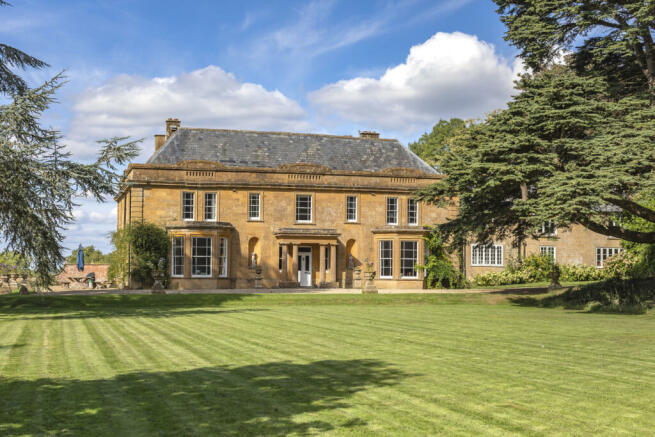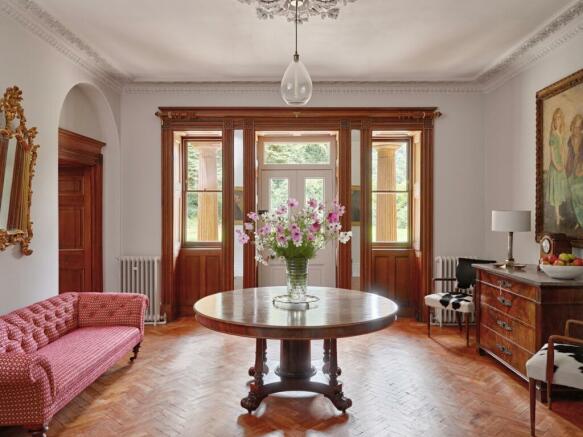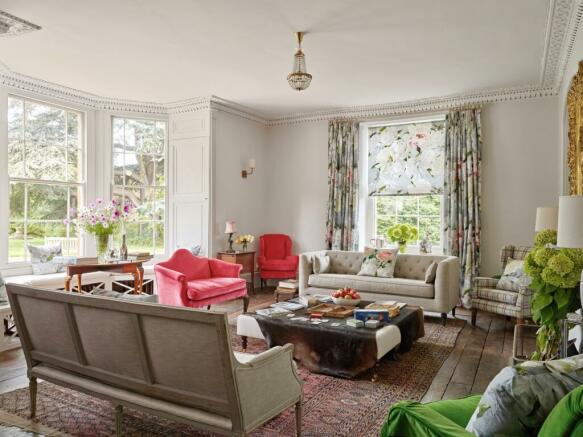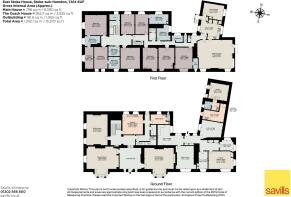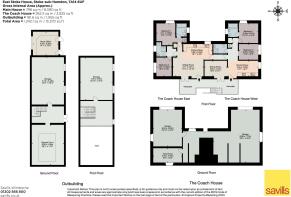
East Stoke, Stoke-Sub-Hamdon, Somerset, TA14

- PROPERTY TYPE
Detached
- BEDROOMS
8
- BATHROOMS
8
- SIZE
8,590 sq ft
798 sq m
- TENUREDescribes how you own a property. There are different types of tenure - freehold, leasehold, and commonhold.Read more about tenure in our glossary page.
Freehold
Key features
- Substantial Grade II listed country house in a beautiful setting
- Coach House with two first floor apartments
- Stables and tack room, stone barn with squash court and office
- Swimming pool and tennis court
- Mature gardens and paddocks
Description
Description
East Stoke House is a most handsome listed Grade II property between the villages of Stoke Sub Hamdon and Montacute, with spectacular views towards the Quantocks. Dating back to the late 18th and early 19th centuries, the house is built from local Hamstone and, with an array of characterful period features, this house has a rare elegance and is brimming with character. The immediate approach is impressive, with a parkland-esque setting created largely by the wonderful specimen trees.
In keeping with its era, all the rooms benefit from high ceilings, intricate cornicing and lovely proportions, making it perfect for entertaining. The large sash windows mean that even on a dull day the house is bathed in natural light.
The principal reception rooms are of particular note with both the dining room and drawing room having beautiful bay windows looking out over the front lawn. Also on the ground floor is a spacious reception hall, sitting room with open fireplace, kitchen, larder, utility and cloakroom. The imposing ceiling above the main staircase features intricate cornicing and roof lantern which illuminates a wide central staircase leading to the first floor. A well-proportioned principal bedroom with en suite bathroom and dressing room overlooks the garden to the west. There are five further bedrooms, with their own en suite or dedicated bath/shower room.
The east wing of the ground floor is the oldest part of the house and is currently separate from the principal accommodation. It comprises the former kitchen, scullery, pantry, flower pantry, games room and sitting room; these rooms are currently in need of renovation. Separately, there is an adjoining studio/home office with kitchenette and shower.
Above the east wing on the first floor is "Granny's flat", which has 2 bedrooms, 2 shower rooms, a cloak room, kitchen and dining room and features an impressive south facing drawing room with views over the front garden. Whilst it has independent access from the rear courtyard, it is also accessible from the main house and could be incorporated into the accommodation if desired.
The Coach House and Outbuildings
The stunning Coach House sits across the courtyard from the main house and is constructed of Hamstone. The ground floor is currently laid out to provide a workshop, garage, tack room and retains some of the original stables. The first floor has been converted into two extremely well finished apartments, which inter-connect and can be occupied as one. Both apartments have two bedrooms, two bathroom/shower rooms, open-plan kitchen/dining rooms and sitting rooms. The north west facing verandah spans both apartments and gives spectacular views over the surrounding countryside towards the Quantock Hills.
Next to the Coach House is a traditional stone barn which contains 2 large storage areas, fondly known as 'the boat house', and a squash court with a mezzanine viewing gallery above. One end of the barn currently provides a single storey home office. Further ancillary buildings include traditional outbuildings and modern single storey barns and lean-to’s surrounding an enclosed yard.
The Grounds
The beautiful gardens and grounds extend to approximately 22.1 acres and provide a stunning setting for this magnificent property. As you enter the drive through a pair of Grade II listed Hamstone pillars, the driveway sweeps around to the front of the house, where there is a large expanse of lawn wrapping around two sides of the house, with mature specimen trees, including ancient Lebanon Cedars. To the east of the drive is the tennis court, standing in an elevated position, with its own terraced lawn.
Behind the Coach House is a private swimming pool with its own pool house, totally enclosed via a traditional brick wall, which leads through into a fabulous walled kitchen garden and onwards to the gardens on the west side of the house. Complementing the gardens and grounds, there are paddocks and grazing to the north and east of the house.
Location
East Stoke lies beneath Ham Hill and has a fine 12th century church and a small village Co-Op.
The nearby market town of Crewkerne, about 7 miles, offers a Waitrose and as does Yeovil, mainline rail links to London Waterloo (from 135 minutes). Castle Cary is 16.8 miles with a mainline service to Paddington (from 108 minutes).
The Newt, renowned hotel, restaurant and gardens, is located about 17 miles from the property, just outside Castle Cary.
Yeovil is a functional hub for the area and has an excellent range of services including most high street shops, a hospital, cinema, two theatres and various supermarkets.
The medieval town of Sherborne (12 miles) has a beautiful and historic abbey, a range of artisan shops, supermarkets and hotels.
The property is very well connected, with the A303 about 2 miles away giving access to London to the east and Exeter to the south west. The M5 can be joined at Taunton.
The area is well served by both state and independent schools which include Perrott Hill, Hazlegrove, the Bruton Schools, Millfield the Sherborne Schools, Leweston School, and Colyton Grammar.
Sporting activities in the area include golf at Sherborne, Yeovil and Dorchester, National hunt racing at Wincanton and Taunton, flat racing at Bath and Salisbury and hunting with the Cattistock and Seavington.
Square Footage: 8,590 sq ft
Acreage: 22 Acres
Directions
Directions (TA14 6UF)
From London, take the A303 towards the West Country. Yeovil is the nearest town. Ignore the first Yeovil turn off, and take the second turn off which is the first exit off the Cartgate roundabout, onto the A3088 signed to Yeovil. Take first right hand turn off the A3088, signed to Montacute and Stoke Sub Hamdon. At the T junction, turn right towards Stoke Sub Hamdon. Drive past Stanchester School on the right and co –op on your left.
As you approach the left hand bend, the two gate piers to East Stoke House will be on the right hand side
Additional Info
East Stoke House - Council Tax Band G
Coach House East and Coach House West - Council Tax Band A
Planning - East Stoke House is Grade II listed. The entrance piers are also Grade II listed.
Fixtures and Fittings - All fixtures, fittings and garden statuary are excluded from the sale, although some may be available by separate negotiation.
Mains electricity and water. Mains gas fired heating and hot water systems.
Brochures
Web DetailsParticulars- COUNCIL TAXA payment made to your local authority in order to pay for local services like schools, libraries, and refuse collection. The amount you pay depends on the value of the property.Read more about council Tax in our glossary page.
- Band: G
- PARKINGDetails of how and where vehicles can be parked, and any associated costs.Read more about parking in our glossary page.
- Yes
- GARDENA property has access to an outdoor space, which could be private or shared.
- Yes
- ACCESSIBILITYHow a property has been adapted to meet the needs of vulnerable or disabled individuals.Read more about accessibility in our glossary page.
- Ask agent
Energy performance certificate - ask agent
East Stoke, Stoke-Sub-Hamdon, Somerset, TA14
Add your favourite places to see how long it takes you to get there.
__mins driving to your place
Why Savills
Founded in the UK in 1855, Savills is one of the world's leading property agents. Our experience and expertise span the globe, with over 700 offices across the Americas, Europe, Asia Pacific, Africa, and the Middle East. Our scale gives us wide-ranging specialist and local knowledge, and we take pride in providing best-in-class advice as we help individuals, businesses and institutions make better property decisions.
Outstanding property
We have been advising on buying, selling, and renting property for over 160 years, from country homes to city centre offices, agricultural land to new-build developments.
Get expert advice
With over 40,000 people working across more than 70 countries around the world, we'll always have an expert who is local to you, with the right knowledge to help.
Specialist services
We provide in-depth knowledge and expert advice across all property sectors, so we can help with everything from asset management to taxes.
Market-leading research
Across the industry we give in-depth insight into market trends and predictions for the future, to help you make the right property decisions.
Get in touch
Find a person or office to assist you. Whether you're a private individual or a property professional we've got someone who can help.
Savills South Coast Development team offers advice to a range of clients across Dorset, Hampshire, Sussex, Somerset and Wiltshire.
Our core activity involves the assessment, valuation, disposal and acquisition of residential, commercial and mixed use development land, working for a variety of clients to develop and implement strategies to manage and maximise the value of their assets.
Our full range of services includes the following: -
Sales
Acquisitions
Valuations
Strategic land promotion
Land assembly
Option, promotion and hybrid agreements
Landowner collaboration agreements
Joint venture arrangements
Viability appraisals
Funding
Affordable housing
Ransom and overage advice
Recoveries and Receivership
Education
Your mortgage
Notes
Staying secure when looking for property
Ensure you're up to date with our latest advice on how to avoid fraud or scams when looking for property online.
Visit our security centre to find out moreDisclaimer - Property reference SAS220053. The information displayed about this property comprises a property advertisement. Rightmove.co.uk makes no warranty as to the accuracy or completeness of the advertisement or any linked or associated information, and Rightmove has no control over the content. This property advertisement does not constitute property particulars. The information is provided and maintained by Savills, Wimborne. Please contact the selling agent or developer directly to obtain any information which may be available under the terms of The Energy Performance of Buildings (Certificates and Inspections) (England and Wales) Regulations 2007 or the Home Report if in relation to a residential property in Scotland.
*This is the average speed from the provider with the fastest broadband package available at this postcode. The average speed displayed is based on the download speeds of at least 50% of customers at peak time (8pm to 10pm). Fibre/cable services at the postcode are subject to availability and may differ between properties within a postcode. Speeds can be affected by a range of technical and environmental factors. The speed at the property may be lower than that listed above. You can check the estimated speed and confirm availability to a property prior to purchasing on the broadband provider's website. Providers may increase charges. The information is provided and maintained by Decision Technologies Limited. **This is indicative only and based on a 2-person household with multiple devices and simultaneous usage. Broadband performance is affected by multiple factors including number of occupants and devices, simultaneous usage, router range etc. For more information speak to your broadband provider.
Map data ©OpenStreetMap contributors.
