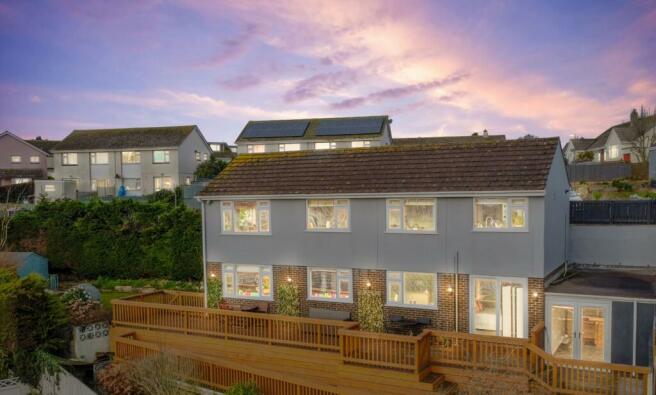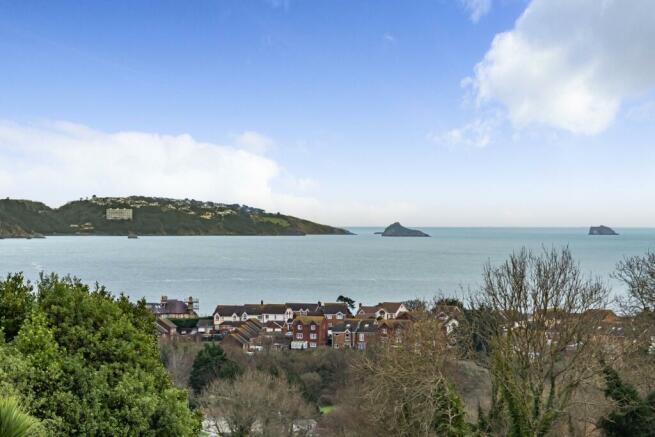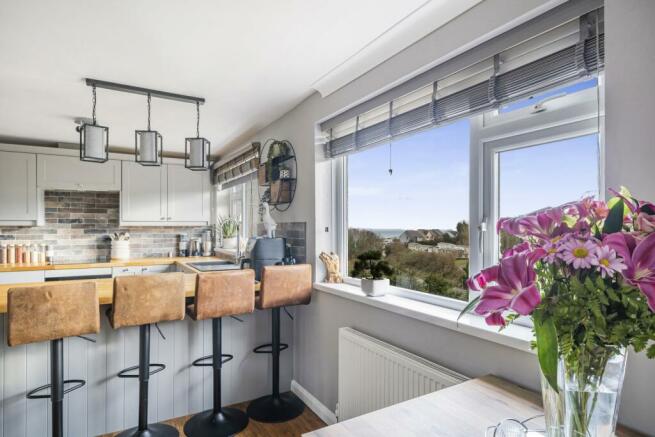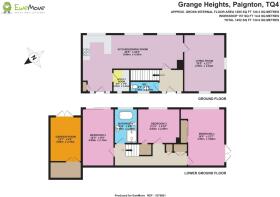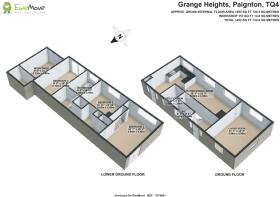Grange Heights, Paignton

- PROPERTY TYPE
Detached
- BEDROOMS
3
- BATHROOMS
1
- SIZE
Ask agent
- TENUREDescribes how you own a property. There are different types of tenure - freehold, leasehold, and commonhold.Read more about tenure in our glossary page.
Freehold
Key features
- Sea views from every room
- Enclosed fenced and gated front entrance
- Impressive corner plot
- Reverse-level house
- Contemporary, high-quality finish
- Tiered decked garden
- Close to the beach & SW Coast Path
- Schools and shops within walking distance
- Easy access to main roads
- Excellent transport links
Description
Located in the popular area of Goodrington, this beautiful property sits at an elevated position so you can watch the world go by from every room. This reverse-level three-bedroomed detached home benefits from incredible sea views and itself boasts an impressive footprint, with ample outdoor space as well as spacious rooms.
The property is nestled within a gated and fenced courtyard, providing a useable and private front garden space, which has been paved with detailed brick work across the entire front of the property, with a further gravelled area to the right. The double gates can be opened to accommodate car parking, or a single gate can be used for pedestrian access. There is ample unrestricted parking on the road, so having visitors over will be a breeze. A further gate within the courtyard provides access to the rear of the property.
Upon entering the front door, you are immediately greeted by a stunning view from the windows before you. The magnificent kitchen is in front of you as you walk in. Benefiting from a delicate grey finish with a warm wooden worktop, the kitchen also has a breakfast bar which divides the space perfectly. The electric oven is complemented with an electric hob above and there is ample space for a large fridge freezer. A useful utility room is located on your right with plenty of cupboard space, and space for a washing machine, tumble dryer and a dishwasher. The loft access is above the kitchen area.
The room continues into the dining area, which itself benefits from an expansive view from the windows. The contemporary grey décor continues and is balanced perfectly with the wood effect luxury vinyl tile flooring. There is ample space here for a dining table or to accommodate a large group of family or friends, with the living area being just the next room along.
The living room has a luxurious carpet which invites relaxation and calm as you enter the room. With triple-aspect windows, the living area is flooded with natural light and offers far-reaching views across Torbay.
Off from the dining area is an impressive hallway which also has another door to access the property from the front courtyard. A useful WC and basin room is situated here beside the stairs, which leads to the lower ground floor.
Each of the good-sized bedrooms benefit from lovely views, and offer their own unique feature – bedroom one enjoys French door access to the grassed area of the garden at the side of the property; bedroom two has patio doors which slide open to the decking area at the rear of the property; and bedroom three has a stunning feature wall with spectacular artwork.
The main bathroom exudes elegance, decorated with striking white tiling with black detail and a tile floor. A beautiful roll-top bath sits beneath the window, perfect for relaxing after a long day. A separate enclosed double shower offers convenience and luxury in the same space.
Benefiting from an incredible corner plot, the outdoor areas of this property have a lot to offer. In addition to the paved and gravelled space at the front of the house, there is a lush green garden to the right side of the property leading off from a level decking area, perfect for playing or a spot of gardening. Across the rear of the property is an extensive tiered decking area, offering plenty of space for summer barbecues, gazing at the incredible sea view or sunbathing. Steps lead to an impressive workshop or garden room, which is fully floored and finished with French doors.
Kitchen / Dining Room
8.66m x 4.66m - 28'5" x 15'3"
Living Room
4.95m x 3.54m - 16'3" x 11'7"
Utility
1.96m x 1.45m - 6'5" x 4'9"
WC
2.46m x 0.94m - 8'1" x 3'1"
Bedroom 1
4.95m x 3.84m - 16'3" x 12'7"
Bedroom 2
4.95m x 2.75m - 16'3" x 9'0"
Bedroom 3
3.63m x 2.99m - 11'11" x 9'10"
Bathroom
2.99m x 1.99m - 9'10" x 6'6"
Garden Room
3.85m x 2.75m - 12'8" x 9'0"
- COUNCIL TAXA payment made to your local authority in order to pay for local services like schools, libraries, and refuse collection. The amount you pay depends on the value of the property.Read more about council Tax in our glossary page.
- Band: D
- PARKINGDetails of how and where vehicles can be parked, and any associated costs.Read more about parking in our glossary page.
- Yes
- GARDENA property has access to an outdoor space, which could be private or shared.
- Yes
- ACCESSIBILITYHow a property has been adapted to meet the needs of vulnerable or disabled individuals.Read more about accessibility in our glossary page.
- Ask agent
Grange Heights, Paignton
Add your favourite places to see how long it takes you to get there.
__mins driving to your place
Your mortgage
Notes
Staying secure when looking for property
Ensure you're up to date with our latest advice on how to avoid fraud or scams when looking for property online.
Visit our security centre to find out moreDisclaimer - Property reference 10412978. The information displayed about this property comprises a property advertisement. Rightmove.co.uk makes no warranty as to the accuracy or completeness of the advertisement or any linked or associated information, and Rightmove has no control over the content. This property advertisement does not constitute property particulars. The information is provided and maintained by EweMove, Covering South West England. Please contact the selling agent or developer directly to obtain any information which may be available under the terms of The Energy Performance of Buildings (Certificates and Inspections) (England and Wales) Regulations 2007 or the Home Report if in relation to a residential property in Scotland.
*This is the average speed from the provider with the fastest broadband package available at this postcode. The average speed displayed is based on the download speeds of at least 50% of customers at peak time (8pm to 10pm). Fibre/cable services at the postcode are subject to availability and may differ between properties within a postcode. Speeds can be affected by a range of technical and environmental factors. The speed at the property may be lower than that listed above. You can check the estimated speed and confirm availability to a property prior to purchasing on the broadband provider's website. Providers may increase charges. The information is provided and maintained by Decision Technologies Limited. **This is indicative only and based on a 2-person household with multiple devices and simultaneous usage. Broadband performance is affected by multiple factors including number of occupants and devices, simultaneous usage, router range etc. For more information speak to your broadband provider.
Map data ©OpenStreetMap contributors.
