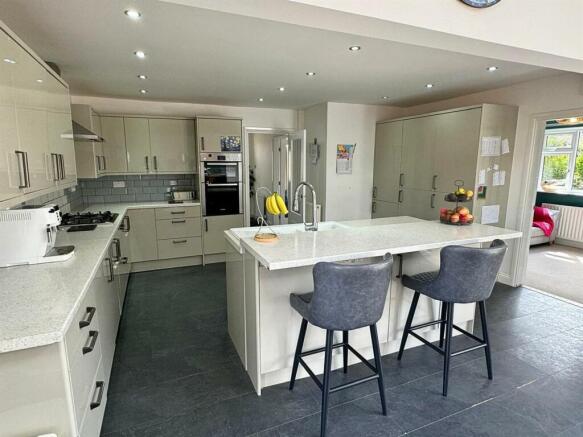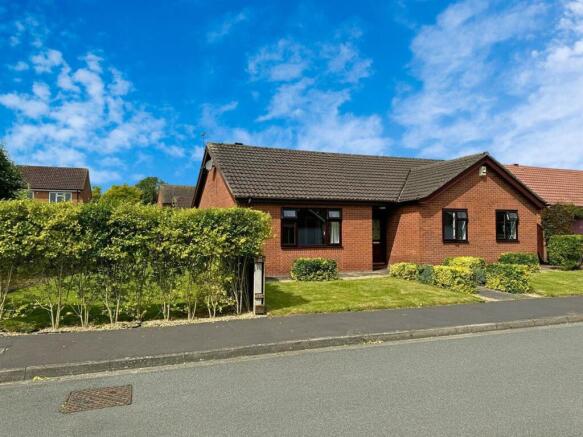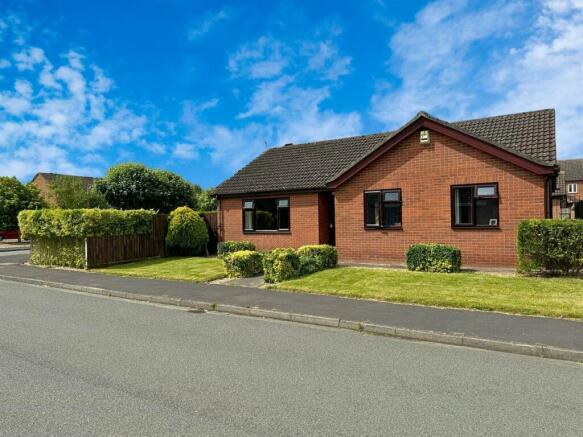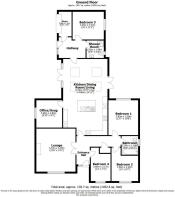Bellwood Grange, Cherry Willingham

- PROPERTY TYPE
Detached Bungalow
- BEDROOMS
4
- BATHROOMS
2
- SIZE
1,206 sq ft
112 sq m
- TENUREDescribes how you own a property. There are different types of tenure - freehold, leasehold, and commonhold.Read more about tenure in our glossary page.
Freehold
Key features
- Four Bedroom Detached Bungalow
- Large Open Plan Kitchen/Living
- Separate large Lounge
- Snug/Office
- Bathroom and Shower Room
- Large Garden
- Driveway Parking with EV Charger
- Close to Primary and Secondary Schools
- Beautifully Presented Throughout
- EPC Rating C - Council Tax Band D
Description
As you step inside, you'll be greeted by a large open plan kitchen living area, perfect for entertaining guests or simply enjoying family time. The current owners have thoughtfully extended the property to create a fabulous family space with fitted kitchen complete with a central island with breakfast bar, additional shower room and bedroom, creating a wonderful family home with flexible accommodation.
Situated close to both Primary and Secondary schools and amenities, this home is not only convenient but also offers a sense of community. The large garden is a hidden gem, providing a tranquil escape from the hustle and bustle of everyday life.
The property has driveway parking for a least two vehicles and further benefits from an Electric Vehicle charger.
Don't miss out on the opportunity to make this wonderful property your home. Come and experience the fabulous space that Bellwood Grange has to offer - your new home awaits!
Entrance Hall - Enter through uPVC double glazed front door into a large entrance hall with LVT flooring, ceiling light fitting, radiator, loft access and large storage cupboard.
Lounge - 4.72 x 4.29 (15'5" x 14'0") - A generous sized room with with fully glazed double doors to enter the room and a large uPVC double glazed window to the front of the property. With carpet flooring, radiator, ceiling light fitting and fireplace surround with decorative electric fire.
Kitchen/Dining/Living - 8.34 x 4.86 (27'4" x 15'11") - A wonderful open plan space situated in the centre of the property, creating a fabulous living space for all the family. With a fully fitted kitchen with wall and flooring units with work surface over and a large Island with breakfast bar to the centre. With sink and drainer in the island with an integral dishwasher and then to the main units you will find a gas hob with extractor over, high level electric oven with separate grill. integral fridge/freezer and integral washing machine. With spots lights to the ceiling of the kitchen area and then moving into the dining area you will find a double height vaulted ceiling with four sky lights creating a light and open living space. With two radiators and ceiling light fittings to the dining area, LVT flooring throughout and two pairs of double patio door leading to the main garden and also to the secluded patio area to the side of the property.
Office/Snug - 3.00 x 2.83 (9'10" x 9'3") - Situated off the kitchen area with carpet flooring, radiator, ceiling light fitting and uPVC double glazed window overlooking the garden.
Hallway - Situated to the rear of the property offering a separate entrance to the property leading from the driveway parking area. With frosted uPVC double glazed door, LTV flooring, radiator, ceiling light fitting, loft access and door leading to the store room.
Shower Room - 1.90 x 1.90 (6'2" x 6'2") - Situated off the the rear entrance hallway and serving Bedroom 3. With corner shower cubicle with rainfall shower, WC and wash basin with cupboard below. With uPVC double glazed frosted window to the side of the property, extractor fan, plastic panelling to the walls and ceiling spot lights.
Store - 2.69 x 1.41 (8'9" x 4'7") - A storage area ideal for bikes and gardening equipment, with ceiling light fitting and pedestrian door into the Hallway and external metal up and over garage door to the driveway.
Bedroom 3 - 3.43 x 3.04 (11'3" x 9'11") - Situated to the rear of the property and separate from the other three bedrooms. With carpet flooring, radiator, ceiling light fitting and uPVC double glazed window to the patio area to the side of the property.
Bedroom 1 - 3.83 x 3.26 (12'6" x 10'8") - Situated towards the front of the property and accessed off the main Entrance Hall. With carpet flooring, radiator, ceiling light fitting and uPVC double glazed window to the rear overlooking the patio area.
Bedroom 2 - 3.66 (max) x 2.92 (12'0" (max) x 9'6") - Situated to the front of the property with carpet flooring, radiator, ceiling light fitting and uPVC double glazed window overlooking the front garden.
Bedroom 4 - 3.66 x 2.17 (12'0" x 7'1") - Situated to the front of the property with carpet flooring, radiator, ceiling light fitting and uPVC double glazed window overlooking the front garden.
Bathroom - 2.05 x 1.81 (6'8" x 5'11") - Situated off the Entrance Hall and serving bedrooms 1, 2 and 4. With vinyl flooring, sink, WC and panel bath with mains shower over. Tiling to the walls and shower area, radiator, ceiling light fitting, extractor fan and frosted double glazed uPVC window to the side of the property.
Side Garden - To the side and rear of the property is a large garden with hedges to the borders and mainly laid to lawn. With a raised decking area leading off the open plan kitchen/living area through the double patio doors. With pedestrian gate leading to the driveway parking area.
Secluded Patio/Bbq Area - Leading from the open kitchen/living area through double patio doors to a secluded patio area with brick built BBQ and the remainder laid with artificial lawn, With timber fencing to the borders creating a secluded external entertaining space.
Driveway Parking Area - The property benefits from off road parking for at least two vehicles with the added benefit of an EV charger installed.
Services - West Lindsey District Council - Tax Band D
Mains Services
Gas Central Heating
uPVC Double Glazed windows throughout
EPC Rating C
Brochures
Bellwood Grange, Cherry WillinghamBrochure- COUNCIL TAXA payment made to your local authority in order to pay for local services like schools, libraries, and refuse collection. The amount you pay depends on the value of the property.Read more about council Tax in our glossary page.
- Band: D
- PARKINGDetails of how and where vehicles can be parked, and any associated costs.Read more about parking in our glossary page.
- EV charging
- GARDENA property has access to an outdoor space, which could be private or shared.
- Yes
- ACCESSIBILITYHow a property has been adapted to meet the needs of vulnerable or disabled individuals.Read more about accessibility in our glossary page.
- Ask agent
Bellwood Grange, Cherry Willingham
Add an important place to see how long it'd take to get there from our property listings.
__mins driving to your place
Explore area BETA
Lincoln
Get to know this area with AI-generated guides about local green spaces, transport links, restaurants and more.
Get an instant, personalised result:
- Show sellers you’re serious
- Secure viewings faster with agents
- No impact on your credit score
Your mortgage
Notes
Staying secure when looking for property
Ensure you're up to date with our latest advice on how to avoid fraud or scams when looking for property online.
Visit our security centre to find out moreDisclaimer - Property reference 33183129. The information displayed about this property comprises a property advertisement. Rightmove.co.uk makes no warranty as to the accuracy or completeness of the advertisement or any linked or associated information, and Rightmove has no control over the content. This property advertisement does not constitute property particulars. The information is provided and maintained by The Agent, Lincolnshire. Please contact the selling agent or developer directly to obtain any information which may be available under the terms of The Energy Performance of Buildings (Certificates and Inspections) (England and Wales) Regulations 2007 or the Home Report if in relation to a residential property in Scotland.
*This is the average speed from the provider with the fastest broadband package available at this postcode. The average speed displayed is based on the download speeds of at least 50% of customers at peak time (8pm to 10pm). Fibre/cable services at the postcode are subject to availability and may differ between properties within a postcode. Speeds can be affected by a range of technical and environmental factors. The speed at the property may be lower than that listed above. You can check the estimated speed and confirm availability to a property prior to purchasing on the broadband provider's website. Providers may increase charges. The information is provided and maintained by Decision Technologies Limited. **This is indicative only and based on a 2-person household with multiple devices and simultaneous usage. Broadband performance is affected by multiple factors including number of occupants and devices, simultaneous usage, router range etc. For more information speak to your broadband provider.
Map data ©OpenStreetMap contributors.





