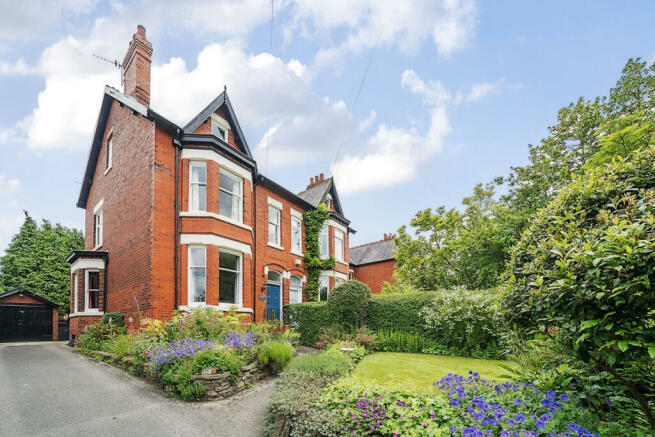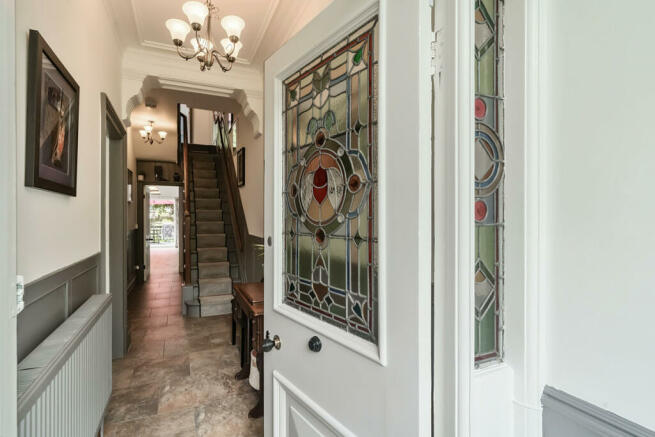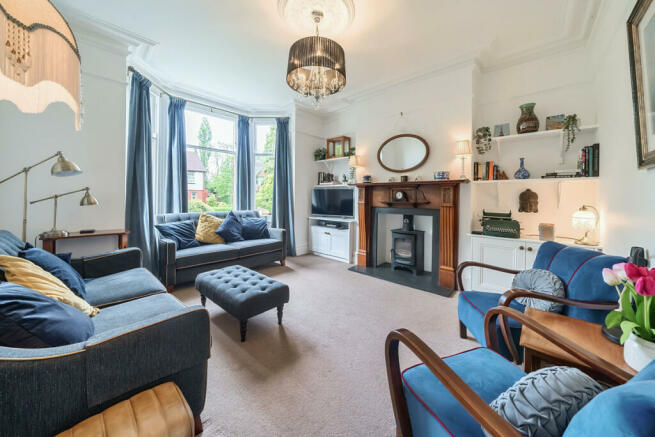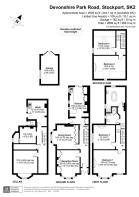
Devonshire Park Road, Stockport, SK2

- PROPERTY TYPE
Semi-Detached
- BEDROOMS
4
- BATHROOMS
2
- SIZE
2,628 sq ft
244 sq m
- TENUREDescribes how you own a property. There are different types of tenure - freehold, leasehold, and commonhold.Read more about tenure in our glossary page.
Freehold
Key features
- Four Double Bedrooms
- Two Bathrooms
- Owned by the same family since 1970
- Back to brick refurbishment in 2015
- Electric Charging Point
- Conservation Area
- Full Footprint Cellars
Description
This stunning Victorian semi-detached property is nestled within the sought-after conservation area of Davenport Park and has been owned by the same family since 1970. The home, which is being offered to the market with no onward chain, underwent a comprehensive refurbishment in 2015, including a complete electrical re-wire, installation of a new central heating system, and replacement of the roof and windows. Careful attention was given to ensure that the updates were sympathetic to the original style of the house.
The property features three storeys of living accommodation plus full footprint cellars, providing ample space for a growing family. Upon entering through the charming porch with double opening doors, you are greeted by an entrance hallway adorned with a beautiful stained glass front door. The ground floor boasts a bay fronted living room with a feature wood burner with mahogany surround, and a versatile sitting/dining room with a side bay window, offering plenty of space for entertaining. The large kitchen comes complete with a built-in breakfast bar and bi-folding doors that open onto the rear deck, seamlessly blending indoor and outdoor living.
The first floor is home to the principal bedroom, which is bay fronted and features a marble fireplace, exuding elegance and character. The second double bedroom includes a wrought iron fireplace, adding to the property's period charm. The first floor also includes a three-piece shower room and a separate three-piece bathroom with a luxurious freestanding bath.
Ascending to the second floor, you will find a landing that showcases a mural dating back to 1957 and a range of built-in shelving, adding to the history and personality of the home. This landing leads to two further double bedrooms, each offering a comfortable and private retreat.
Externally, the property boasts a long driveway to the front and side, offering ample off-road parking and access to a detached garage with double opening doors and pitched roof. The established gardens at the front of the house provide a picturesque setting, while the rear of the property features a raised timber deck, lawned gardens with mature borders, and a seating area built around a tranquil water feature. This outdoor space is perfect for al fresco dining, entertaining, or simply relaxing in the serene South facing surroundings.
This property is a rare find, combining the charm and elegance of a Victorian home with the modern conveniences and sympathetic refurbishments desired by today's discerning buyers. Its location within the exclusive Davenport Park conservation area only adds to its appeal, making it an ideal family home that is ready to move into and enjoy.
Brochures
Brochure 1Brochure 2- COUNCIL TAXA payment made to your local authority in order to pay for local services like schools, libraries, and refuse collection. The amount you pay depends on the value of the property.Read more about council Tax in our glossary page.
- Band: E
- PARKINGDetails of how and where vehicles can be parked, and any associated costs.Read more about parking in our glossary page.
- Yes
- GARDENA property has access to an outdoor space, which could be private or shared.
- Yes
- ACCESSIBILITYHow a property has been adapted to meet the needs of vulnerable or disabled individuals.Read more about accessibility in our glossary page.
- Ask agent
Devonshire Park Road, Stockport, SK2
Add an important place to see how long it'd take to get there from our property listings.
__mins driving to your place
Get an instant, personalised result:
- Show sellers you’re serious
- Secure viewings faster with agents
- No impact on your credit score
Your mortgage
Notes
Staying secure when looking for property
Ensure you're up to date with our latest advice on how to avoid fraud or scams when looking for property online.
Visit our security centre to find out moreDisclaimer - Property reference RX397184. The information displayed about this property comprises a property advertisement. Rightmove.co.uk makes no warranty as to the accuracy or completeness of the advertisement or any linked or associated information, and Rightmove has no control over the content. This property advertisement does not constitute property particulars. The information is provided and maintained by TAUK, Covering Nationwide. Please contact the selling agent or developer directly to obtain any information which may be available under the terms of The Energy Performance of Buildings (Certificates and Inspections) (England and Wales) Regulations 2007 or the Home Report if in relation to a residential property in Scotland.
*This is the average speed from the provider with the fastest broadband package available at this postcode. The average speed displayed is based on the download speeds of at least 50% of customers at peak time (8pm to 10pm). Fibre/cable services at the postcode are subject to availability and may differ between properties within a postcode. Speeds can be affected by a range of technical and environmental factors. The speed at the property may be lower than that listed above. You can check the estimated speed and confirm availability to a property prior to purchasing on the broadband provider's website. Providers may increase charges. The information is provided and maintained by Decision Technologies Limited. **This is indicative only and based on a 2-person household with multiple devices and simultaneous usage. Broadband performance is affected by multiple factors including number of occupants and devices, simultaneous usage, router range etc. For more information speak to your broadband provider.
Map data ©OpenStreetMap contributors.






