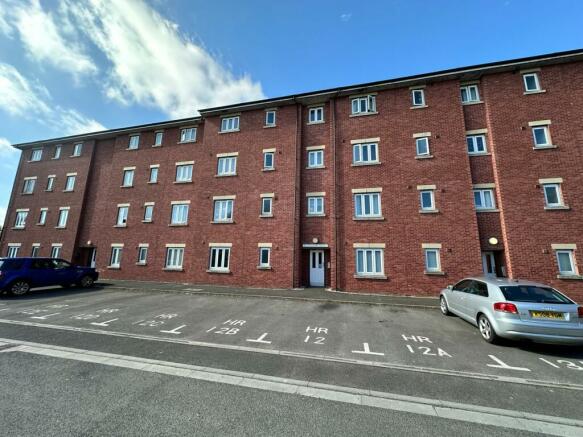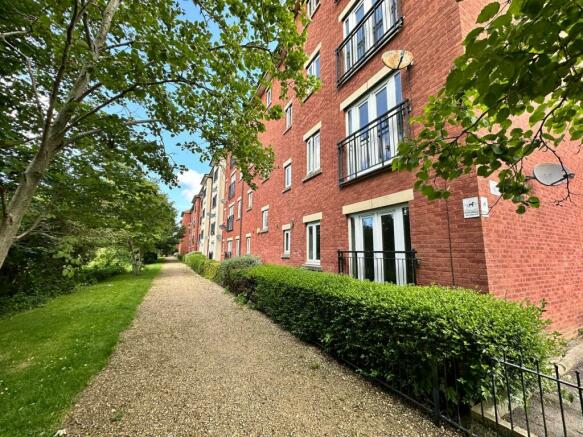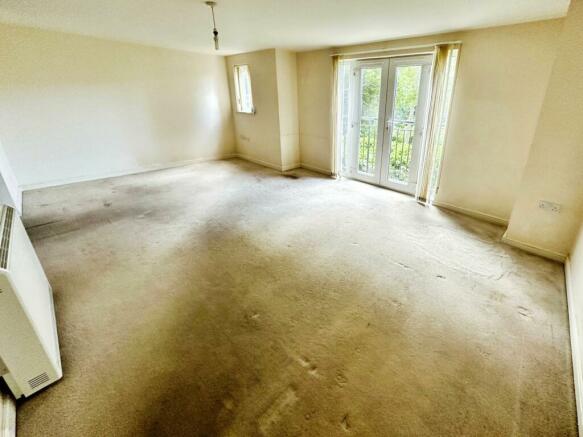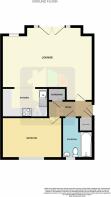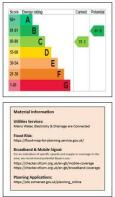
Highbridge Quay, Highbridge, TA9

- PROPERTY TYPE
Apartment
- BEDROOMS
1
- BATHROOMS
1
- SIZE
Ask agent
Key features
- Lease dated: 31 July 2007
- Lease Term: 150 years from 1 Jan 2005
- 1 Bedroom, Purpose-Built Flat
- Double Glazing & Off-Peak Heating
- One Car Parking Space
- Views overlooking the River Brue
- Approx. 300 yards from mainline Railway Station
- Annual Ground Rent: £120
Description
****Notice Of Offer****
Property Address: Flat 22 Alexander Court, Highbridge Quay, Highbridge, TA9 3TG.
We advise that an offer has been made for the above property in the sum of £93,500. Any persons wishing to increase on this offer should notify the agents of their best offer prior to exchange of contracts.
Agents Address: A&F Estate Agents, 18 College Street, Burnham on Sea, TA8 1AE.
Agents Telephone Number:
= = = = =
Pleasantly situated on the ground floor of this purpose-built block of flats which is located on the bank of the River Brue. The flat is also located close to the centre of Highbridge which provides various supermarket and shopping facilities, together with other amenities including churches, schools, restaurants, public houses and Doctors' surgery. Access to the M5 Junction 22 at Edithmead to The North and Junction 23 to The South. Mainline railway station in Highbridge, approximately 300 yards away.
This purpose-built block of flats is constructed of brick and block cavity walls with a tiled, felted and insulated roof.
Benefitting from Mains Electricity, Water & Drainage. Vacant Possession on Completion.
EPC: C75 Council Tax Band: A (£1,500.31 for 2024/25)
ACCOMMODATION
ENTRANCE HALL
Entrance door, 'Dimplex' panel heater, entry phone system and built-in cupboard.
LOUNGE: 5.51m x 4.01m / 18' 1 x 13' 2
'Designa' off-peak heater, double glazed window and double glazed doors to Juliette balcony with views over the River Brue.
KITCHEN: 2.93m x 1.94m / 9' 7 x 6' 4
Single drainer stainless steel sink unit with mixer tap. Range of base, wall and drawer units. Fitted electric oven and 4-ring hob with cook hood over. Plumbing for automatic washing machine. Part-tiled walls.
BEDROOM: 4.02m x 2.73m / 13' 2 x 8' 11
Double glazed window and 'Dimplex' panel heater.
BATHROOM:
White suite comprising panelled bath with shower attachment over, with rail and curtain. Low-level WC and pedestal wash hand basin. Part-tiled walls, double glazed window, shaver point, extractor fan and 'Designa' panel heater.
OUTSIDE
One car parking space.
Agents Notes:
Lease dated: 31 July 2007
Term: 150 years from 1 Jan 2005
Highbridge Quay (Highbridge) Management Company Limited:
Annual Ground Rent: £120
Service Charge: £503.40 - Six Monthly Payable 1st July 2024 - 31st December 2024)
Brochures
Brochure 1- COUNCIL TAXA payment made to your local authority in order to pay for local services like schools, libraries, and refuse collection. The amount you pay depends on the value of the property.Read more about council Tax in our glossary page.
- Band: A
- PARKINGDetails of how and where vehicles can be parked, and any associated costs.Read more about parking in our glossary page.
- Yes
- GARDENA property has access to an outdoor space, which could be private or shared.
- Ask agent
- ACCESSIBILITYHow a property has been adapted to meet the needs of vulnerable or disabled individuals.Read more about accessibility in our glossary page.
- Ask agent
Energy performance certificate - ask agent
Highbridge Quay, Highbridge, TA9
Add your favourite places to see how long it takes you to get there.
__mins driving to your place



Why choose A&F?
Selling or letting your home can be very stressful so it's essential you choose an estate agent with whom you can build a strong working
relationship.
A&F have proudly been serving Somerset for over 75 years and our experience, extensive local knowledge and attention to detail enables us to give the best advice, guidance and service possible whether our clients are selling, buying or letting a property.
We take great pride in what we do and look after your properties as if they were our own and ensure that each client we work with is looked after and all their wants and needs are met to the highest standard.
Your mortgage
Notes
Staying secure when looking for property
Ensure you're up to date with our latest advice on how to avoid fraud or scams when looking for property online.
Visit our security centre to find out moreDisclaimer - Property reference 27844626. The information displayed about this property comprises a property advertisement. Rightmove.co.uk makes no warranty as to the accuracy or completeness of the advertisement or any linked or associated information, and Rightmove has no control over the content. This property advertisement does not constitute property particulars. The information is provided and maintained by A & F, Burnham-On-Sea. Please contact the selling agent or developer directly to obtain any information which may be available under the terms of The Energy Performance of Buildings (Certificates and Inspections) (England and Wales) Regulations 2007 or the Home Report if in relation to a residential property in Scotland.
*This is the average speed from the provider with the fastest broadband package available at this postcode. The average speed displayed is based on the download speeds of at least 50% of customers at peak time (8pm to 10pm). Fibre/cable services at the postcode are subject to availability and may differ between properties within a postcode. Speeds can be affected by a range of technical and environmental factors. The speed at the property may be lower than that listed above. You can check the estimated speed and confirm availability to a property prior to purchasing on the broadband provider's website. Providers may increase charges. The information is provided and maintained by Decision Technologies Limited. **This is indicative only and based on a 2-person household with multiple devices and simultaneous usage. Broadband performance is affected by multiple factors including number of occupants and devices, simultaneous usage, router range etc. For more information speak to your broadband provider.
Map data ©OpenStreetMap contributors.
