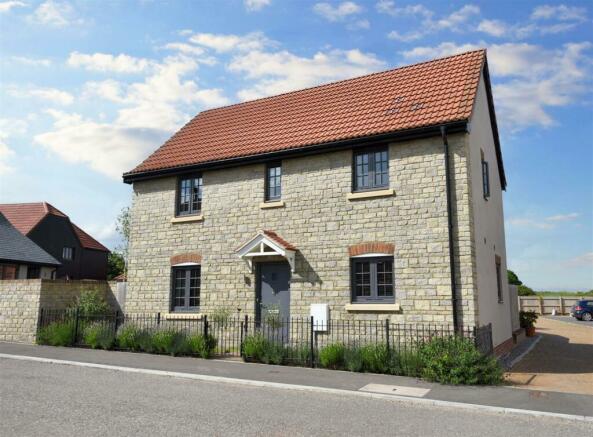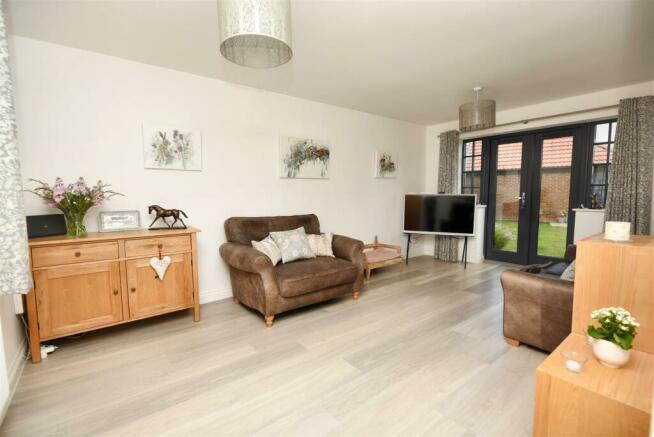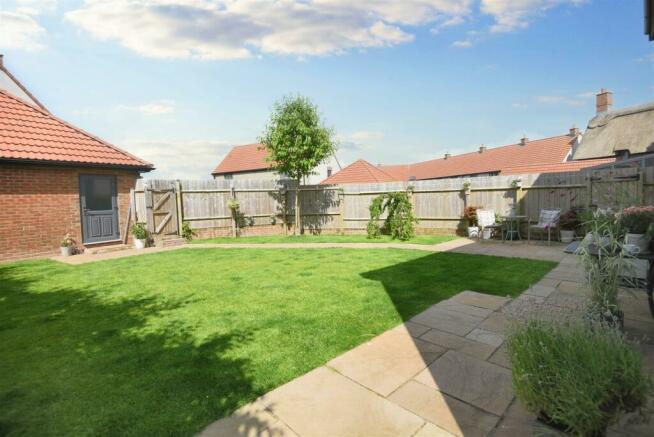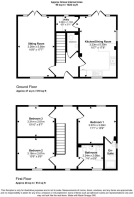Stony Lane, Bishops Caudle, Sherborne

- PROPERTY TYPE
Detached
- BEDROOMS
3
- BATHROOMS
2
- SIZE
Ask agent
- TENUREDescribes how you own a property. There are different types of tenure - freehold, leasehold, and commonhold.Read more about tenure in our glossary page.
Freehold
Key features
- Detached Modern Home
- Three Double Bedrooms
- Bathroom and En-Suite
- Good Sized Garden
- Double Garage and Parking
- Small Village Development
- Popular Dorset Village
- Energy Efficiency Rating B
Description
The inside of this lovely home provides well-proportioned rooms, benefitting from plenty of natural light and from the first floor offers some delightful views over the surrounding Blackmore Vale countryside. The property enjoys contemporary accommodation with a spacious combined kitchen and dining room - ideal for entertaining friends or family gatherings and is fitted with plenty of stylish soft closing units and built in appliances. There is also a double aspect sitting room with double doors leading out to the rear garden. The ground floor also benefits from stylish wood effect Karndean flooring. On the first floor, both the main bathroom and en-suite shower room have been fitted with high quality 'on trend' suites. Outside, the good-sized sunny garden provides a perfect place for relaxing or hosting summer gatherings. At the end of the development there is access over the fields to the village's amenities as well as some excellent walking opportunities - ideal for nature enthusiasts, dog owners and those who enjoy outdoor activities. In addition, there is a double garage and ample parking for family and visitors.
Viewing is a necessity to truly appreciate all this home has to offer.
The Property -
Accommodation -
Inside - Ground Floor
A composite front door with inset glass pane and peep hole opens into a welcoming entrance hall with stylish wood effect Karndean flooring, stairs rising to the first floor and oak doors opening to the cloakroom, kitchen/dining room and to the sitting room. This enjoys a double aspect with window to the front and double doors opening out to the rear garden. There is room for a dining table and chairs, if preferred and the floor is laid to wood effect Karndean. The combined kitchen and dining room benefits from plenty of light with double aspect windows and double doors opening to the rear garden. The kitchen is fitted with a range of contemporary soft closing handless kitchen units consisting of floor cupboards, separate drawer unit with cutlery and deep pan drawers plus eye level cupboards with counter lighting under. There is a generous amount of wood effect laminate work surfaces with matching upstand and one and a half bowl stainless steel sink with mixer tap. The built in appliances comprise:- electric oven and induction hob with brushed metal splash back and extractor hood, dishwasher and fridge/freezer. The flooring is laid to wood effect Karndean. In addition, also on the ground floor there is a utility room with plumbing for a washing machine and cloakroom.
First Floor
Stairs rise to a light and roomy galleried landing with windows to the front and rear - both enjoying a degree of rural views. There is access to the loft space, which houses the circulation and heating system and oak doors to all rooms. All three bedrooms are double sized and boast a partial countryside view with the principal bedroom benefitting from an en-suite shower room. The main bathroom is fitted with a quality suite consisting of low level WC, wall hung vanity unit with mono tap and bath with wall mounted taps and mains shower over. Please note that all the upstairs windows have child locks and the bedrooms have frameless opening feature, where the central pillar opens with the window to give a frameless central section.
Outside - 5.87m'' x 6.20m'' (19'3'' x 20'4'') - Gardens
The property is approached from the pavement to a metal gate that opens onto a path leading to the front door. The frontage is planted with lavender and other shrubs and is enclosed by metal railings. The good sized rear garden is partly laid to paving stones patio and lawn with a paved path leading to the garage's personal door. To the side of the house there is a space for storage of bins etc The garden is fully enclosed, enjoying a sunny aspect with good privacy and benefits from an outside tap. A gate opens to the side with further gate at the bottom of the garden opening to the drive.
Parking and Double Garage (5.87 m x 6.20 m/19'3'' x 20'4'')
There is turning to the right, just before the house which leads to the garages and parking. There is sufficient space to park three cars on the drive that leads to the double garage. This has two up and over doors, fitted with light and power plus generous storage in the rafters.
Important Information -
Energy Efficiency Rating B
Council Tax Band E
Sustainable Wood Framed Cottage Style Double Glazing
Air Sourced Heat Pump
Mains Drainage
Freehold
'Q' Policy Guarantee
Development charge is estimated to be about £260 per annum.
Directions -
From Sturminster Newton - Leave Sturminster heading towards Sherborne on the A357. Continue left onto the A3030 to King Stag/Dorchester. Continue until Bishops Caundle and turn right into Stony Lane, which is signposted to Stourton Caundle and The Trooper Inn. The development is a short distance on the left hand side. The property will be found on the right hand side opposite the green open space. Postcode DT9 5GD
Brochures
Stony Lane, Bishops Caudle, Sherborne- COUNCIL TAXA payment made to your local authority in order to pay for local services like schools, libraries, and refuse collection. The amount you pay depends on the value of the property.Read more about council Tax in our glossary page.
- Band: E
- PARKINGDetails of how and where vehicles can be parked, and any associated costs.Read more about parking in our glossary page.
- Yes
- GARDENA property has access to an outdoor space, which could be private or shared.
- Yes
- ACCESSIBILITYHow a property has been adapted to meet the needs of vulnerable or disabled individuals.Read more about accessibility in our glossary page.
- Ask agent
Stony Lane, Bishops Caudle, Sherborne
Add your favourite places to see how long it takes you to get there.
__mins driving to your place
Your mortgage
Notes
Staying secure when looking for property
Ensure you're up to date with our latest advice on how to avoid fraud or scams when looking for property online.
Visit our security centre to find out moreDisclaimer - Property reference 33183875. The information displayed about this property comprises a property advertisement. Rightmove.co.uk makes no warranty as to the accuracy or completeness of the advertisement or any linked or associated information, and Rightmove has no control over the content. This property advertisement does not constitute property particulars. The information is provided and maintained by Morton New, Sturminster Newton. Please contact the selling agent or developer directly to obtain any information which may be available under the terms of The Energy Performance of Buildings (Certificates and Inspections) (England and Wales) Regulations 2007 or the Home Report if in relation to a residential property in Scotland.
*This is the average speed from the provider with the fastest broadband package available at this postcode. The average speed displayed is based on the download speeds of at least 50% of customers at peak time (8pm to 10pm). Fibre/cable services at the postcode are subject to availability and may differ between properties within a postcode. Speeds can be affected by a range of technical and environmental factors. The speed at the property may be lower than that listed above. You can check the estimated speed and confirm availability to a property prior to purchasing on the broadband provider's website. Providers may increase charges. The information is provided and maintained by Decision Technologies Limited. **This is indicative only and based on a 2-person household with multiple devices and simultaneous usage. Broadband performance is affected by multiple factors including number of occupants and devices, simultaneous usage, router range etc. For more information speak to your broadband provider.
Map data ©OpenStreetMap contributors.




