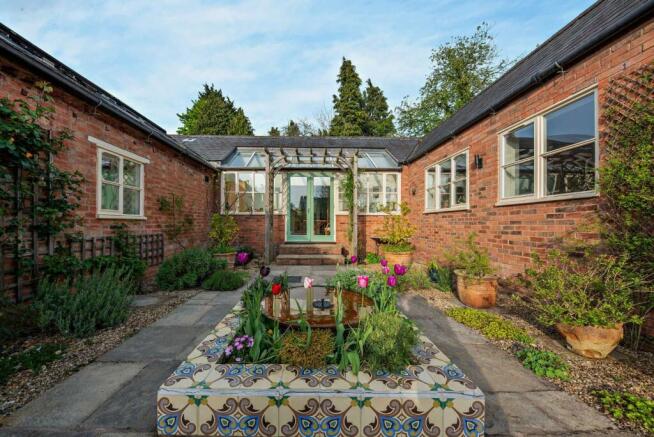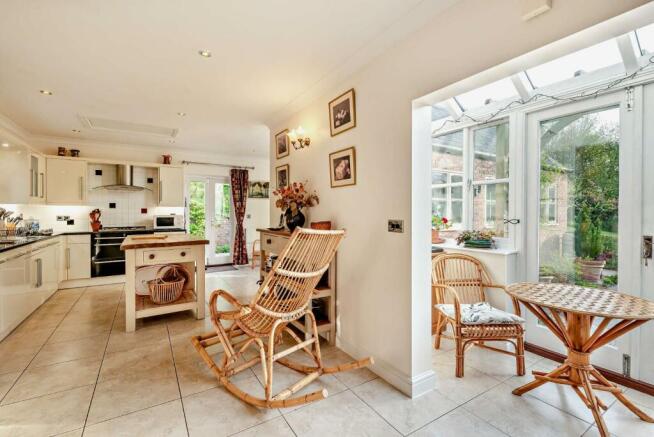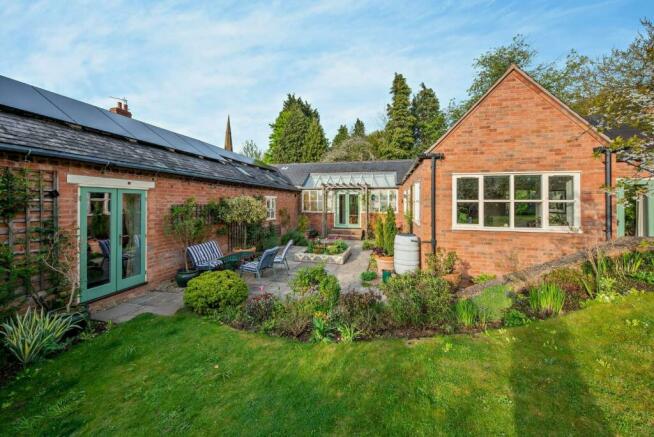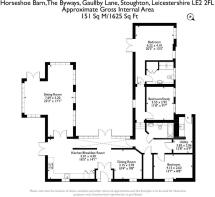
Horseshoe Barn, Gaulby Lane, Stoughton, Leicestershire

- PROPERTY TYPE
Barn Conversion
- BEDROOMS
3
- BATHROOMS
2
- SIZE
1,625 sq ft
151 sq m
- TENUREDescribes how you own a property. There are different types of tenure - freehold, leasehold, and commonhold.Read more about tenure in our glossary page.
Freehold
Key features
- Stunning open plan dining kitchen area with inner sun lobby
- Large lounge
- Three double bedrooms
- Attractive garden with paved seating areas
- Parking space for 3 cars
- Solar panels and vehicle charging point
- Freehold
- NO CHAIN
- EPC - C
Description
Location - The conservation village of Stoughton is one of Leicester’s closest rural villages lying approximately four miles from the city centre and providing good access to the city and the market town of Market Harborough. The village offers a parish church and local shopping facilities at the nearby centres of Oadby, Evington and Thurnby. There are various activity groups, including a community garden which has large vegetable plots available at a small annual fee to all residents of the village.
Accommodation -
Entrance Porch - Leading to
Open Plan Kitchen Dining Area - The kitchen, with tiled floor, has an excellent range of cream eye and base level units with glazed display cabinets and ample preparation surfaces with tiled splashbacks. Integrated appliances include double oven, five-ring gas hob with glass canopy extractor above, fridge, freezer and dishwasher. There is access with a pull-down ladder to an extended floored loft storage area. French doors lead on to the shady side patio entertaining area.
The Dining Area - has wooden flooring and inset ceiling spotlights, as in the kitchen. A sun lobby stretches across the rear of the kitchen-dining area, with tiled floor, and french doors leading to the rear terrace and garden.
Spacious Lounge - which enjoys an abundance of light, by virtue of having windows on three sides. It also has solid wooden flooring and french windows leading to the garden.
A corridor on the far side of the kitchen-diner leads to the bedrooms, bathrooms and utility area, this part of the building being part of a high quality conversion from original farm buildings.
Bedroom 1 - The spacious master bedroom has original exposed ceiling beams and french windows leading directly to the garden.
Ensuite Bathroom - also with exposed ceiling beams, which has a walk-in tiled shower area with overhead and hand shower, WC, washbasin with cupboard beneath, heated towel rail, and a large built-in cupboard. It is tiled throughout.
Bedroom 2 - A double bedroom with a window to the front of the property.
Bedroom 3 - A third double bedroom, with exposed ceiling beams and two windows to the side courtyard.
Family Bathroom - tiled throughout, with white three piece suite including bath with shower over and glass screen, heated towel rail and extractor fan.
Walk-In Storage Area - with access to the cupboard housing the hot water tank.
Utility Room - with flagstone effect tiled floor, which provides a beech block worktop and inset Belfast sink with cupboards beneath, as well as space and plumbing for washing machine and dryer. A glazed door gives access to the side courtyard.
Insulation - The property has an excellent level of insulation with high quality double glazing, mains gas-fired central heating throughout, solar panels and a Podpoint 7Kw electric vehicle charging point.
Outside - The property is part of a converted farm complex and is approached via a shared gravelled parking area. A cobbled and block paved archway leads to further gravelled car standing for two vehicles. The house is surrounded by various paved seating areas, with a pleasant sunny aspect. The garden has a lawn area and is well stocked with flowerbeds and shrubs, abutting on an area of mature trees at the rear. Of note are the variety of fruit trees in the garden, including peach, apricot and fig.
Tenure & Council Tax - Tenure: Freehold
Local Authority: Harborough District Council
Tax Band: E
Satnav Information - The property’s postcode is LE2 2FL, and house name Horseshoe Barn.
Brochures
brochure.pdf- COUNCIL TAXA payment made to your local authority in order to pay for local services like schools, libraries, and refuse collection. The amount you pay depends on the value of the property.Read more about council Tax in our glossary page.
- Band: E
- PARKINGDetails of how and where vehicles can be parked, and any associated costs.Read more about parking in our glossary page.
- Yes
- GARDENA property has access to an outdoor space, which could be private or shared.
- Yes
- ACCESSIBILITYHow a property has been adapted to meet the needs of vulnerable or disabled individuals.Read more about accessibility in our glossary page.
- Ask agent
Horseshoe Barn, Gaulby Lane, Stoughton, Leicestershire
Add an important place to see how long it'd take to get there from our property listings.
__mins driving to your place

Your mortgage
Notes
Staying secure when looking for property
Ensure you're up to date with our latest advice on how to avoid fraud or scams when looking for property online.
Visit our security centre to find out moreDisclaimer - Property reference 33181877. The information displayed about this property comprises a property advertisement. Rightmove.co.uk makes no warranty as to the accuracy or completeness of the advertisement or any linked or associated information, and Rightmove has no control over the content. This property advertisement does not constitute property particulars. The information is provided and maintained by James Sellicks Estate Agents, Leicester. Please contact the selling agent or developer directly to obtain any information which may be available under the terms of The Energy Performance of Buildings (Certificates and Inspections) (England and Wales) Regulations 2007 or the Home Report if in relation to a residential property in Scotland.
*This is the average speed from the provider with the fastest broadband package available at this postcode. The average speed displayed is based on the download speeds of at least 50% of customers at peak time (8pm to 10pm). Fibre/cable services at the postcode are subject to availability and may differ between properties within a postcode. Speeds can be affected by a range of technical and environmental factors. The speed at the property may be lower than that listed above. You can check the estimated speed and confirm availability to a property prior to purchasing on the broadband provider's website. Providers may increase charges. The information is provided and maintained by Decision Technologies Limited. **This is indicative only and based on a 2-person household with multiple devices and simultaneous usage. Broadband performance is affected by multiple factors including number of occupants and devices, simultaneous usage, router range etc. For more information speak to your broadband provider.
Map data ©OpenStreetMap contributors.





