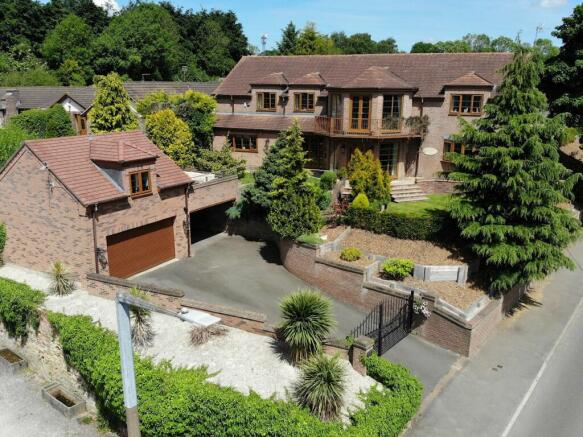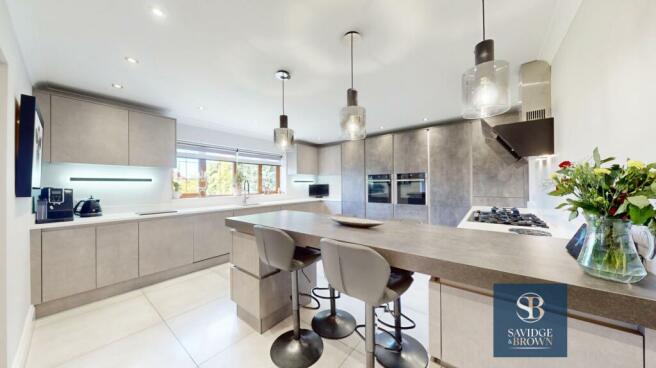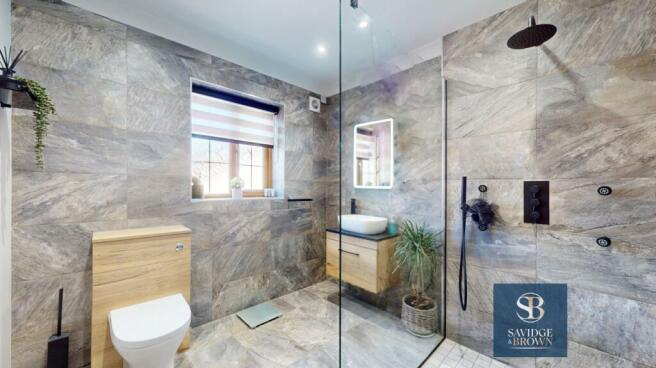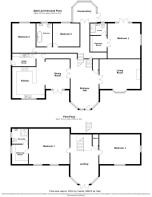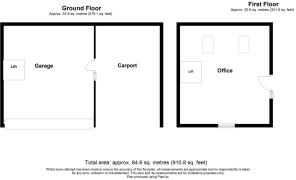The Delves, Swanwick, DE55

- PROPERTY TYPE
Detached
- BEDROOMS
5
- SIZE
Ask agent
- TENUREDescribes how you own a property. There are different types of tenure - freehold, leasehold, and commonhold.Read more about tenure in our glossary page.
Freehold
Key features
- This creative and architecturally designed family house was constructed in 2001
- Incorporates a sizable five bedroomed, individual accommodation which must be viewed!
- Based in design of a northern French Chateau and presents wonder unique accommodation
- Reception hallway with lounge, sitting room, dining room, superb kitchen, utility room and conservatory
- Principle bedroom suite, dressing room and en-suite wet room
- Guest bedroom with dressing room, en-suite wet room and a well appointed family bathroom
- Drive to front leading to double garage, double car port with lift to the office garden room terraced patio area
- Superb landscaped gardens to front and rear
Description
Description: , This wonderful accommodation was based in design of a northern French Chateau and presents wonder unique accommodation which briefly comprises: a 45 degree angle reception lounge, cloakroom/WC, galleried lounge, dining room, dining kitchen, utility room, master suite bedroom 1, dressing room, en-suite shower room, front bedroom 2, conservatory, bedroom 3, dressing room, en-suite shower room, bedrooms 4 & 5 and family bathroom. Outside: Drive to front leading to double garage, double car port with lift and office garden room/potential Annexe gardens to front and rear.
Location: , Easy access to junction 28 of the M1 motorway and the A38 dual carriageway whilst the major cities of Derby, Nottingham and Sheffield all within close commuting distance. Alfreton has the benefit of a main line rail station whilst the nearest airport is Nottingham East Midlands at Castle Donington.
Reception Hallway: 7.18m x 4.22m (23'7" x 13'), Providing an excellent sitting room and reception hallway with UPVc double glazed floor to ceiling windows providing natural daylight, UPVc double glazed entrance door with UPVc double glazed etched glass side panel, solid oak flooring ,coving to ceiling and under stairs storage area, feature staircase with pine spindles to balustrade. Double oak doors open to...
Lounge: 6.06m x 4.47m (19'11" x 14'8"), Having a half inglenook style feature brick built fireplace incorporating brick canopy over, electric stove, raised brick and an Indian sandstone hearth all with spotlighting, coving to ceiling, telephone and TV aerial points, point, UPVc double glazed oriel bay window, oak flooring and radiator.
Dining Room: 4.49m x 3.70m (14'9" x 12'2"), With UPVc double glazed French doors providing access to patio and garden, coving to ceiling, radiator, Porcelanosa tiled flooring. Open plan to....
Breakfast Kitchen: 4.86m x 4.45m (15'11" x 14'7"), Containing a range of recently installed fitted slate effect fronted wall and base units, white quartz worksurface inset bowl and a quarter sink unit with shower hose attachment mixer tap, feature LED lighting to either side f the UPVc double glazed window, integrated dishwasher, double fridge and double freezer, to either side of the Neff self cleaning double ovens with sliding oven doors, storage cupboards above and below, feature breakfast bar, Neff five burner gas on glass hob, Neff extractor hood, quartz splash back, coving to the ceiling, spot lighting and four seating breakfast bar with three ceiling light points over, Porcelanosa flooring, radiator.
Utility Room: 3.56m x 2.16m (11'8" x 7'1"), Containing a single drainer stainless steel sink unit with mixer tap inset to the marble effect rolled work surface, splash back tiles to wall, range of oak fronted base units, plumbing for washing machine, appliance space, twin wall mounted Baxi gas fired combination boilers , UPVc part glazed door to side of property, UPVc double glazed window, coving to ceiling, spot lighting and radiator.
Conservatory: 3.63m x 3.20m (11'11" x 10'6"), With UPVc double glazed French doors providing access to rear patio and garden, radiator.
Guest Bedroom 2: 5.24m x 4.91m (17'2" x 16'1"), Coving to the ceiling, twin ceiling bed head lights, UPVc double glazed window to the side, radiator and UPVc double glazed French doors open to the rear garden. French double pine doors open to....
WalkIn Wardrobe: 2.50m x 2.29m (8'2" x 7'6"), Open fronted range of fitted wardrobes with double hanging rail and shelving to either side and drawer unit beneath four panel pine door opens to...
Ensuite Wet Room: 2.51m x 1.82m (8'3" x 5'12"), Containing a wet room shower area with a thermostatically controlled drench shower with hand held shower attachments, glass shower screen, black vanity wash hand basin, low flush WC, ceramic tiled flooring fully tiled walls, coving to the ceiling and heated towel rail, extractor fan and UPVc double glazed window.
Rear Bedroom 3: 3.87m x 3.23m (12'8" x 10'7"), UPVc double glazed window, coving to the ceiling and radiator.
Rear Bedroom 4: 3.55m x 4.28m (11'8" x 14'1"), UPVc double glazed window, coving to the ceiling and radiator.
Family Bathroom: 3.21m x 2.36m (10'6" x 7'9"), Containing a contemporary oval shaped bath tub with a free standing mixer tap with hand held shower attachment, attractive slate effect feature tiling to the wall, ceramic tiled flooring and fully tiled to two walls, UPVC double glazed window, pedestal wash hand basin with mixer tap, low flush WC, extractor fan, radiator and coving to the ceiling.
On The First Floor:
Galleried Lounge & Landing: 8.18m max x 4.24m (26'10" x 13'11"), With natural pine galleried staircase having turned spindles to balustrade, coving to ceiling, two ceiling light points, double panelled radiator, telephone point, two UPVc double glazed oak effect floor to ceiling glass leaf leaded light windows providing a good amount of natural daylight, central French double glazed doors providing access to the wrap around balcony with wrought iron spindles all enjoying the superb view towards Crich and four panelled door providing access to......
Principle Bedroom 1: 6.08m x 5.46m (19'11" x 17'11"), Two end of bedhead light points, two UPVc double glazed windows, coving to the ceiling and four panel door opens to.....
Walk In Wardrobe: 2.92m x 2.49m (9'7" x 8'2"), Open fronted range of fitted wardrobes with hanging rail and shelving to either side and drawer unit beneath, radiator, UPVc double glazed window and coving to the ceiling.
Ensuite Wet Room: 2.46m x 2.41m (8'1" x 7'11"), Containing a recently installed well appointed wet room shower area with body jets shower, thermostatically controlled drench shower over with hand held shower attachment, oval vanity wash hand basin with mixer tap, marble effect Porcelanosa tilting, close coupled WC with oak surround, UPVc double glazed window, extractor fan, spot lighting and heated towel rail.
Front Bedroom 2: 6.06m x 4.45m (19'11" x 14'7"), Two UPVc double glazed windows, radiator and coving to the ceiling.
Externally To The Front: , The property enjoys an elevate position and is approached by double wrought iron gates opening to the driveway with a mature landscaped garden all of which must be viewed to be fully appreciated, attractive security lighting, full CCTV system,
Feature Balcony: 5.69m x 3.90m (18'8" x 12'10"), With Indian sand stone flooring, brick walling with glass balustrade over,
Office: 5.45m x 5.41m (17'11" x 17'9"), Situated over the car port with a feature lift form the car port. There is engineered oak flooring, UPVc double glazed windows, two double glazed Velux roof lights, electric heater and spot lighting to the ceiling
Car Port: 5.90m x 3.99m (19'4" x 13'1")
Double Garage: 5.45m x 4.40m (17'11" x 14'5"), With electric controlled garage doors.
Externally To The Rear: , There is the feature Indian Sandstone patio area, and lawned garden.
Viewing: , By appointment through Savidge & Brown on pressing option 2.
Postcode: , The postcode for the satellite navigation user is DE55 1AR.
Offer Procedure: , Before contacting a Building Society, Bank or Solicitor you should make your offer to our office and speak to a member of staff dealing with the sale as any delay may result in the sale being agreed to another purchaser incurring unnecessary costs.
Under the Estate Agency Act 1991 you will be required as soon as possible from making an offer to provide us financial information in order to verify your position before we can finally recommend your offer to the vendor. We will also require proof of identification in order to adhere to Money Laundering Regulations. These particulars do not constitute any offer or contract nor any part thereof.
Disclaimer: , Whilst we endeavour to make our sales particulars fair, accurate and reliable, they are only a general guide to the property and, accordingly, if there is any point which is of particular importance to you, please contact the office. SERVICES: The Agents have not tested any apparatus, equipment, fittings or services and so cannot verify they are in working order. The buyer is advised to obtain verification. MEASUREMENTS: Please note all the measurement details are approximate and should not be relied upon as exact.
- COUNCIL TAXA payment made to your local authority in order to pay for local services like schools, libraries, and refuse collection. The amount you pay depends on the value of the property.Read more about council Tax in our glossary page.
- Ask agent
- PARKINGDetails of how and where vehicles can be parked, and any associated costs.Read more about parking in our glossary page.
- Yes
- GARDENA property has access to an outdoor space, which could be private or shared.
- Yes
- ACCESSIBILITYHow a property has been adapted to meet the needs of vulnerable or disabled individuals.Read more about accessibility in our glossary page.
- Ask agent
Energy performance certificate - ask agent
The Delves, Swanwick, DE55
Add your favourite places to see how long it takes you to get there.
__mins driving to your place
Your mortgage
Notes
Staying secure when looking for property
Ensure you're up to date with our latest advice on how to avoid fraud or scams when looking for property online.
Visit our security centre to find out moreDisclaimer - Property reference 142812_003576. The information displayed about this property comprises a property advertisement. Rightmove.co.uk makes no warranty as to the accuracy or completeness of the advertisement or any linked or associated information, and Rightmove has no control over the content. This property advertisement does not constitute property particulars. The information is provided and maintained by Savidge & Brown, Alfreton. Please contact the selling agent or developer directly to obtain any information which may be available under the terms of The Energy Performance of Buildings (Certificates and Inspections) (England and Wales) Regulations 2007 or the Home Report if in relation to a residential property in Scotland.
*This is the average speed from the provider with the fastest broadband package available at this postcode. The average speed displayed is based on the download speeds of at least 50% of customers at peak time (8pm to 10pm). Fibre/cable services at the postcode are subject to availability and may differ between properties within a postcode. Speeds can be affected by a range of technical and environmental factors. The speed at the property may be lower than that listed above. You can check the estimated speed and confirm availability to a property prior to purchasing on the broadband provider's website. Providers may increase charges. The information is provided and maintained by Decision Technologies Limited. **This is indicative only and based on a 2-person household with multiple devices and simultaneous usage. Broadband performance is affected by multiple factors including number of occupants and devices, simultaneous usage, router range etc. For more information speak to your broadband provider.
Map data ©OpenStreetMap contributors.
