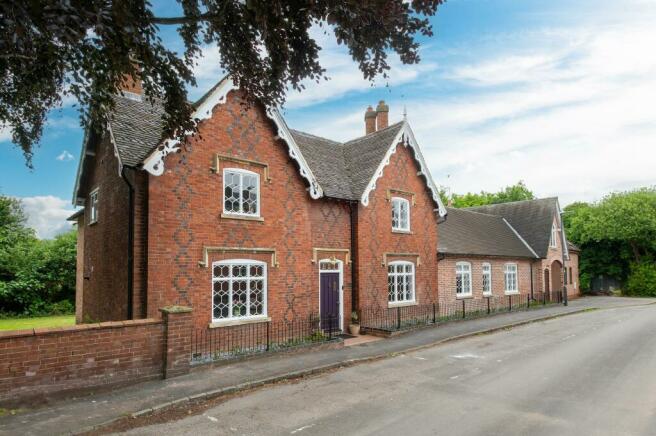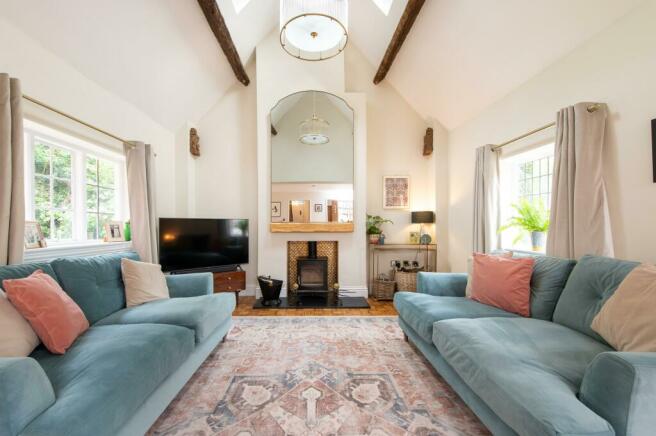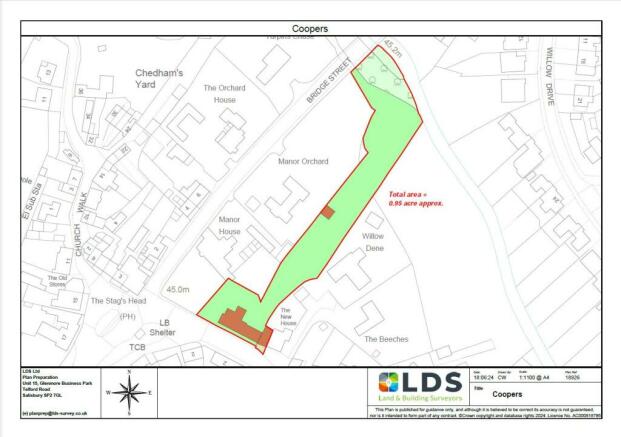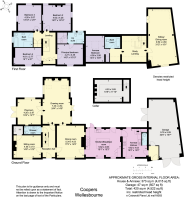
Chapel Street, Wellesbourne, Warwick, Warwickshire, CV35

- PROPERTY TYPE
Detached
- BEDROOMS
5
- BATHROOMS
4
- SIZE
4,522 sq ft
420 sq m
- TENUREDescribes how you own a property. There are different types of tenure - freehold, leasehold, and commonhold.Read more about tenure in our glossary page.
Freehold
Key features
- 5 bedrooms
- 5 reception rooms
- 4 bathrooms
- 0.95 acres
- Period
- Detached
- Garden
- Restored
- Village
- Private Parking
Description
The front elevation has distinctive gables, diamond-pained gothic windows, and stone drip moulds. The front door opens into an entrance hallway with tiled flooring and a staircase rising to the first floor. The loft has been insulated, and a new loft hatch has been fitted. The property has a brand-new heating system with a new boiler, water tank and radiators. The property has also been completely rewired and has a new consumer unit. The cellar is accessed from the hallway, has been tanked, and has a sump pump. A newly fitted shower room is located off the hallway, which allows the playroom to be a ground-floor bedroom if someone requires it.
The sitting room has a front aspect and has a gas fireplace, fitted alcove shelving, and cupboards. A generous drawing room has a pitched ceiling with exposed beams, parquet flooring and a log burner. Double doors open to the playroom, which has French doors opening onto the side garden.
The dining room has a front aspect and is next to the kitchen. The kitchen has a large central island with wooden worktops, tiled flooring, and wooden base units with granite worktops. Two doors lead to the garden, a larder cupboard is included, and integrated appliances, including a four-oven AGA and a dishwasher. The utility room/annexe kitchen is accessed from the kitchen with a fitted kitchen and separate WC.
The annexe can be completely self-contained as it has a private entrance, but it can be accessed from the house from the kitchen. The first floor of the annexe has a generous landing that is large enough to be used as a study. There is a double bedroom and a newly fitted en suite bathroom. A large vaulted sitting/dining room is a lovely space with a dual aspect and Juliet balcony.
The first-floor accommodation in the main house includes a principal suite with high ceilings and a front aspect. There is a luxurious en suite shower room with marble tiling and a walk-in shower, and a pocket door opens into a walk-in wardrobe. There are three further double bedrooms, all very good sizes, and they share the family bathroom, which has a separate shower.
The rear garden totals approximately 0.8 acres and is mainly laid to lawn, leading down to the river. There is a large terrace area ideal for entertaining, and the whole garden is extremely private.
The tandem garage has electronically operated wooden garage doors, and double doors to the rear give access to the garden. There is space to park your car in the garage and unrestricted parking directly in front of the house on the road. Subject to the necessary planning consent, a future buyer could create a driveway to the left of the house on the side garden..
Additional Information
Mobile Coverage:
Please look at the Ofcom website for more information
The south Warwickshire village of Wellesbourne is midway between the historic market town of Warwick and the culturally renowned town of Stratford-upon-Avon, with the Cotswolds lying a short distance to the south. The large village offers various facilities for day-to-day requirements, with a primary school, doctor's surgery, shops, churches, garage, public houses, and sports facilities. More comprehensive shopping and leisure facilities can be found in the neighbouring towns of Warwick, Leamington Spa and Stratford-upon-Avon.
The local area offers a wide range of private, state and grammar schools to suit most requirements, including The Croft Prep School in Stratford-upon-Avon, Stratford-upon-Avon Grammar Schools, The Warwick School Foundation schools, Arnold Lodge Prep School, and Kingsley School for Girls in Leamington Spa. The village is ideally situated for access to the motorway network, with junctions 12, 13, 14 and 15 of the M40 providing excellent communications to London and the Southeast and the rest of the country.
For commuters, there is a regular intercity train service from Warwick Parkway to London Marylebone, which takes approximately 90 minutes to travel. Several golf courses are in the area, including The Ardencote, Ingon Manor, The Warwickshire in Leek Wootton and Stratford-upon-Avon. Racing can be found at Warwick, Stratford-upon-Avon, and Cheltenham.
Stratford-upon-Avon 5 miles, Warwick 13 miles, Warwick Parkway Station 15 miles (trains to London Marylebone from 69 mins), Honeybourne Station 10 miles (trains to London Paddington from 1 hour 50 mins), Leamington Spa 16 miles, M40 (J15) 11 miles (distances and times approximate).
Brochures
More DetailsBrochure Coopers wit- COUNCIL TAXA payment made to your local authority in order to pay for local services like schools, libraries, and refuse collection. The amount you pay depends on the value of the property.Read more about council Tax in our glossary page.
- Band: G
- LISTED PROPERTYA property designated as being of architectural or historical interest, with additional obligations imposed upon the owner.Read more about listed properties in our glossary page.
- Listed
- PARKINGDetails of how and where vehicles can be parked, and any associated costs.Read more about parking in our glossary page.
- Yes
- GARDENA property has access to an outdoor space, which could be private or shared.
- Yes
- ACCESSIBILITYHow a property has been adapted to meet the needs of vulnerable or disabled individuals.Read more about accessibility in our glossary page.
- Ask agent
Chapel Street, Wellesbourne, Warwick, Warwickshire, CV35
Add your favourite places to see how long it takes you to get there.
__mins driving to your place



About us
We are passionate about property. Our foundations are built on supporting clients in one of the most significant decisions they'll make in their lifetime. As your partners in property, we act with integrity and are here to help you achieve the very best price for your home in the quickest possible time. We offer a range of services for your property requirements. If you are selling, buying or letting a home, or you need some frank advice and insight on the current property market from our team, please get in touch. We'd love to hear from you.
The name Knight Frank is synonymous with the sale, purchase and rental of high-quality residential property. Knight Frank is the complete agency and professional consultancy - responding to the needs of residential property owners, buyers, tenants and developers in the UK and overseas.
Why Knight FrankOne of the oldest property agencies with offices across the country, our unique Partnership structure allows us to put clients at the heart of what we do.
Track recordClients come back to us again and again. We are renowned for marketing the best property around the world and sell the majority of properties available over £5 million.
TechnologyWe constantly drive innovation in marketing property, from our multi-lingual global search to our truly global app for iPad and iPhone.
ResearchWe lead the field in understanding key drivers of the residential property market, helping you to sell or let your property in the best way possible.
Global, national and local reachThrough our global network of 370 offices, we match clients to properties in the UK and around the world.
Multi-lingual property searchMulti-lingual global search and ability to view property details in over 24 languages, including Mandarin and Russian.
World-class marketing campaignsAdvertising in glossy magazines, portals, and prime property websites across the globe.
Your mortgage
Notes
Staying secure when looking for property
Ensure you're up to date with our latest advice on how to avoid fraud or scams when looking for property online.
Visit our security centre to find out moreDisclaimer - Property reference STR012437854. The information displayed about this property comprises a property advertisement. Rightmove.co.uk makes no warranty as to the accuracy or completeness of the advertisement or any linked or associated information, and Rightmove has no control over the content. This property advertisement does not constitute property particulars. The information is provided and maintained by Knight Frank, Stratford Upon Avon. Please contact the selling agent or developer directly to obtain any information which may be available under the terms of The Energy Performance of Buildings (Certificates and Inspections) (England and Wales) Regulations 2007 or the Home Report if in relation to a residential property in Scotland.
*This is the average speed from the provider with the fastest broadband package available at this postcode. The average speed displayed is based on the download speeds of at least 50% of customers at peak time (8pm to 10pm). Fibre/cable services at the postcode are subject to availability and may differ between properties within a postcode. Speeds can be affected by a range of technical and environmental factors. The speed at the property may be lower than that listed above. You can check the estimated speed and confirm availability to a property prior to purchasing on the broadband provider's website. Providers may increase charges. The information is provided and maintained by Decision Technologies Limited. **This is indicative only and based on a 2-person household with multiple devices and simultaneous usage. Broadband performance is affected by multiple factors including number of occupants and devices, simultaneous usage, router range etc. For more information speak to your broadband provider.
Map data ©OpenStreetMap contributors.





