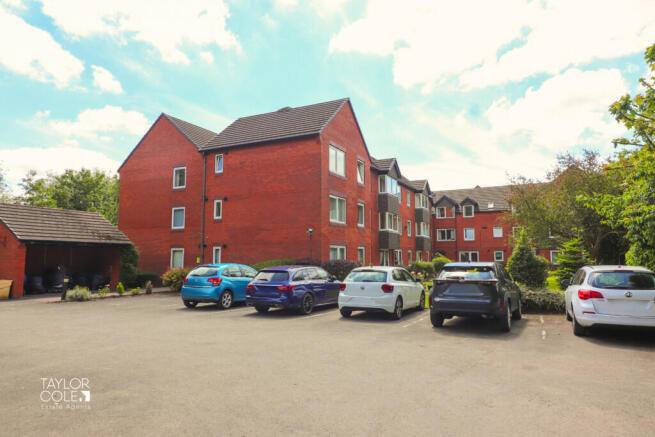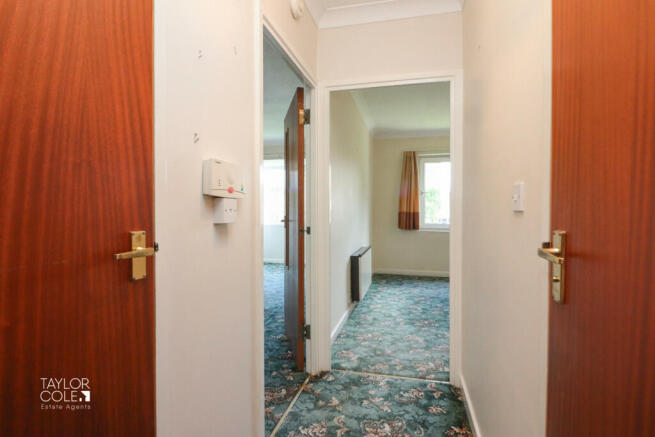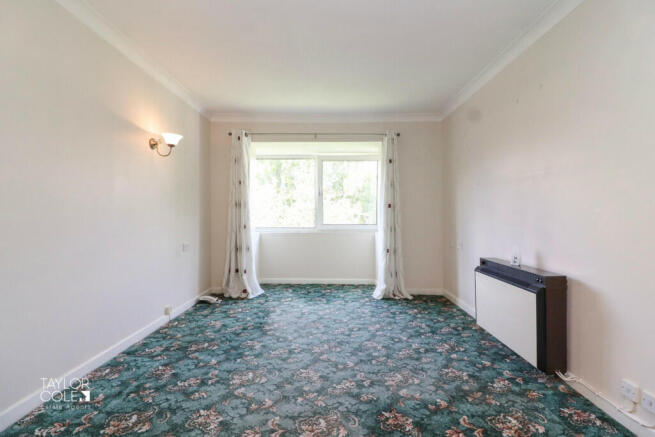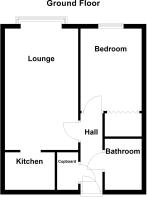1 bedroom apartment for sale
Upper Holland Road, Sutton Coldfield

- PROPERTY TYPE
Apartment
- BEDROOMS
1
- BATHROOMS
1
- SIZE
Ask agent
Key features
- Well-Situated Retirement Apartment
- Over 60's Development
- Secure Communal Entrance
- Spacious Lounge
- Matching Kitchen
- Generous Bedroom
- Three Piece Bathroom
- Communal Gardens
- Commuter Links Nearby
- Allocated Parking
Description
The complex is designed with security and ease of access in mind, featuring multiple points of entrance, each operated by fob-assisted and intercom access. This ensures residents' peace of mind and facilitates easy access for visitors and caregivers.
INTERNAL Built with versatility and community in mind, the building hosts a range of communal areas for residents to enjoy. These include a spacious lounge, perfect for socialising and relaxation, as well as purpose-built laundry and utility rooms for added convenience.
Stepping into the apartment, a timeless approach begins with an inviting entrance hall that sets the stage for the rest of the home. The spacious family lounge is a highlight, offering ample space for a range of furnishings. A characterful bay window floods the room with natural light, creating a warm and welcoming atmosphere. Adjoining the lounge, a matching kitchen with tiled surrounds ensures all catering functionality is met. The kitchen is well-appointed, providing all the essentials needed for convenient meal preparation.
The spacious double bedroom boasts comfortable proportions and includes fitted wardrobes that enhance storage facilities, ensuring ample space for personal belongings. Completing the ensemble, a well-proportioned bathroom features a matching three-piece suite. This includes a panelled bathtub with shower fitment over, a pedestal hand wash basin, and a close-coupled WC, catering to all your needs.
ENTRANCE HALL
LOUNGE 17' 5" x 10' 6" (5.33m x 3.21m)
KITCHEN 7' 2" x 5' 4" (2.19m x 1.65m)
BEDROOM 11' 10" x 8' 9" (3.62m x 2.68m)
BATHROOM 6' 9" x 5' 4" (2.08m x 1.63m)
EXTERNAL Externally, the complex offers a plethora of serene and tranquil communal seating areas set within a private and well-kept environment. These spaces are perfect for enjoying the outdoors, socialising with fellow residents, or simply relaxing in peace.
For added convenience, the development includes dedicated areas for mobility scooters and wheelchair storage, ensuring easy access and secure storage for residents' mobility aids.
ANTI MONEY LAUNDERING In accordance with the most recent Anti Money Laundering Legislation, buyers will be required to provide proof of identity and address to the Taylor Cole Estate Agents once an offer has been submitted and accepted (subject to contract) prior to Solicitors being instructed.
TENURE We have been advised by the current owner that the property is leasehold with an annual service charge/ground rent of £2815.26 and approximately 55 years left on the lease. Prospective buyers are advised to verify this information with their solicitor/legal representative.
VIEWING By prior appointment with Taylor Cole Estate Agents on the contact number provided.
Brochures
Broshure- COUNCIL TAXA payment made to your local authority in order to pay for local services like schools, libraries, and refuse collection. The amount you pay depends on the value of the property.Read more about council Tax in our glossary page.
- Band: B
- PARKINGDetails of how and where vehicles can be parked, and any associated costs.Read more about parking in our glossary page.
- Allocated
- GARDENA property has access to an outdoor space, which could be private or shared.
- Ask agent
- ACCESSIBILITYHow a property has been adapted to meet the needs of vulnerable or disabled individuals.Read more about accessibility in our glossary page.
- Ask agent
Upper Holland Road, Sutton Coldfield
Add an important place to see how long it'd take to get there from our property listings.
__mins driving to your place
Get an instant, personalised result:
- Show sellers you’re serious
- Secure viewings faster with agents
- No impact on your credit score



Your mortgage
Notes
Staying secure when looking for property
Ensure you're up to date with our latest advice on how to avoid fraud or scams when looking for property online.
Visit our security centre to find out moreDisclaimer - Property reference 102381009972. The information displayed about this property comprises a property advertisement. Rightmove.co.uk makes no warranty as to the accuracy or completeness of the advertisement or any linked or associated information, and Rightmove has no control over the content. This property advertisement does not constitute property particulars. The information is provided and maintained by Taylor Cole Estate Agents, Tamworth. Please contact the selling agent or developer directly to obtain any information which may be available under the terms of The Energy Performance of Buildings (Certificates and Inspections) (England and Wales) Regulations 2007 or the Home Report if in relation to a residential property in Scotland.
*This is the average speed from the provider with the fastest broadband package available at this postcode. The average speed displayed is based on the download speeds of at least 50% of customers at peak time (8pm to 10pm). Fibre/cable services at the postcode are subject to availability and may differ between properties within a postcode. Speeds can be affected by a range of technical and environmental factors. The speed at the property may be lower than that listed above. You can check the estimated speed and confirm availability to a property prior to purchasing on the broadband provider's website. Providers may increase charges. The information is provided and maintained by Decision Technologies Limited. **This is indicative only and based on a 2-person household with multiple devices and simultaneous usage. Broadband performance is affected by multiple factors including number of occupants and devices, simultaneous usage, router range etc. For more information speak to your broadband provider.
Map data ©OpenStreetMap contributors.




