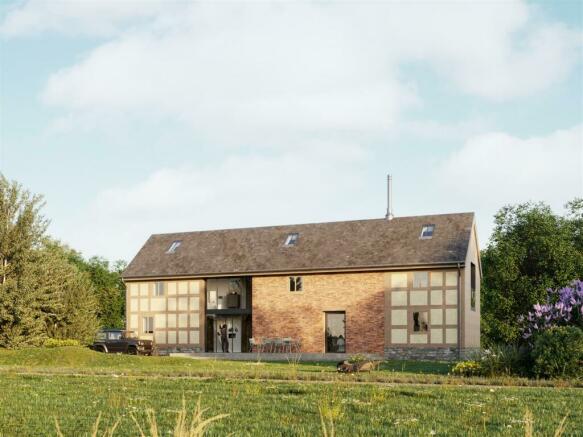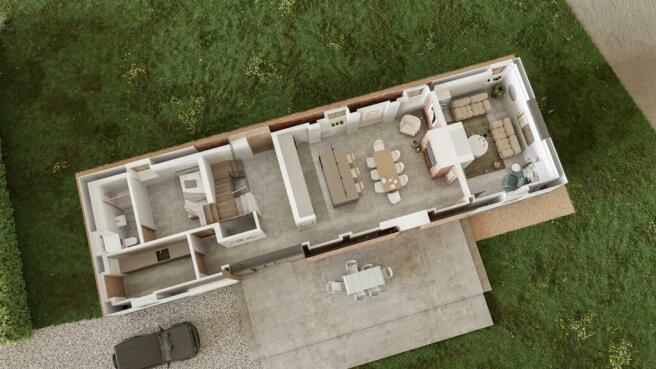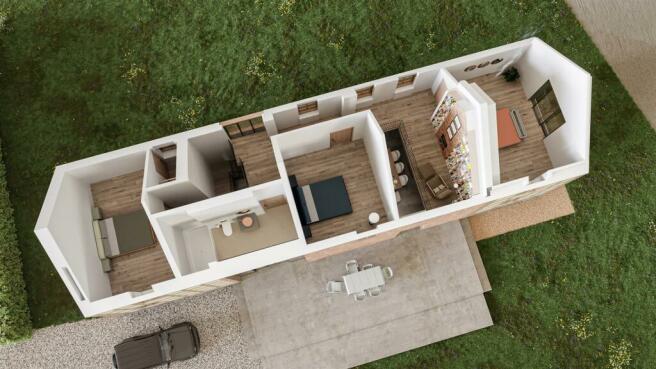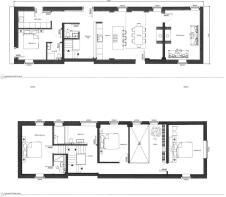
Granary Barn, Bacheldre, Churchstoke, Powys, SY15 6TE

- PROPERTY TYPE
Detached
- BEDROOMS
4
- BATHROOMS
2
- SIZE
Ask agent
- TENUREDescribes how you own a property. There are different types of tenure - freehold, leasehold, and commonhold.Read more about tenure in our glossary page.
Freehold
Key features
- Brick and half timbered barn
- Detailed consent for conversion
- Beautiful rural setting
- Outstanding views
- Gardens and paddock to 3/4 acres
Description
General Remarks - A substantial and attractive brick and half timbered barn situated in the picturesque hamlet of Bacheldre, forming part of a small courtyard of traditional buildings which will create a delightful setting for country living.
Detailed planning consent is granted for the conversion of this interesting detached building to a superior 4 bedroom family home which includes the west wing, which will be rebuilt, increasing a living area greater than the existing footprint. The planning conditions have recently been discharged, easing the path of development of this beautiful vernacular building.
Of particular note is the land available with the barn which extends to just under ¾ of an acre which includes a half acre paddock with superb country views together with a bat barn which formed part of the planning requirements. The remainder of the land around the barn offers great potential for the creation of landscaped gardens, all with excellent views of distant hills.
Situation - The pretty hamlet of Bacheldre is a collection of lovely, traditional houses which enjoy a peaceful yet not isolated location in a beautiful county setting. Approached by quiet lanes, the A489 is only a ½ mile away, with the historic market towns of Montgomery and Bishops Castle and the busy village of Churchstoke, a short drive away. The larger towns of Newtown, Ludlow and Shrewsbury, are within comfortable driving distance and provide access to a full range of facilities together with the national rail and motorway network.
Planning - Detailed planning for the conversion of the barn to a dwelling house and all associated works, was granted on 26/10/20 ref: 20/0767/FUL with an application to discharge associated conditions which was granted on 14/6/24 ref: 24/0410/DIS. Detailed plans can be viewed online at Powys.gov.uk/online-application.
Proposed Accomodation - The approved plans provide the following accommodation over an area of approximately 1800 square feet.
* The photographs contained within these details are computer generated images of the suggested living quarters following the barns development.*
Ground Floor - Open Plan Kitchen/Living Room, Sitting Room, Play Room/Study, Utility/Boot Room, Hallway, Utility and WC/Cloaks.
First Floor - Master Bedroom with En-suite, Bedroom 2 with En-suite, Bedroom 3, Bedroom 4, Family Bathroom and Landing.
Outside - Large level garden areas for landscaping, ample parking and level pasture field with open country views.
(NOTE: The neighbouring Stable Barn has a right of access on an existing track running between the Barn and gardens and the paddock).
Services - Mains water and 3 phase electricity have been installed. A sewerage treatment plant has been installed and already serves two existing barns.
NOTE: None of the services or installations have been tested by the Agents.
Viewing - Strictly through the Agents: Halls, 33b Church Street, Bishops Castle, SY9 5DA. Telephone: .
Directions - Proceed 2 miles west out of Churchstoke on the A489 past the Blue Bell Inn and into the settlement of Pentrehyling. Turn left here for Bacheldre. Continue on this quiet lane over the river and past the mill. Continue round a sharp right hand bend for Pentrenant and shortly after a sharp left hand bend, the next entrance drive will lead you into the courtyard and Granary Barn is first on the left.
What3Words: fail.taxpayers.october
Money Laudering Regulations - On putting forward an offer to purchase, you will be required to provide evidence of funding together with adequate identification to prove your identity within the terms of the Money Laundering Regulations (MLR 2017) E.G. Passport or photographic driving license and recent utility bill.
Brochures
Granary Barn.pdfBrochure- COUNCIL TAXA payment made to your local authority in order to pay for local services like schools, libraries, and refuse collection. The amount you pay depends on the value of the property.Read more about council Tax in our glossary page.
- Ask agent
- PARKINGDetails of how and where vehicles can be parked, and any associated costs.Read more about parking in our glossary page.
- Yes
- GARDENA property has access to an outdoor space, which could be private or shared.
- Yes
- ACCESSIBILITYHow a property has been adapted to meet the needs of vulnerable or disabled individuals.Read more about accessibility in our glossary page.
- Ask agent
Energy performance certificate - ask agent
Granary Barn, Bacheldre, Churchstoke, Powys, SY15 6TE
Add your favourite places to see how long it takes you to get there.
__mins driving to your place




Halls are one of the oldest and most respected independent firms of Estate Agents, Chartered Surveyors, Auctioneers and Valuers with offices covering Shropshire, Worcestershire, Mid-Wales, the West Midlands and neighbouring counties, and are ISO 9000 fully accredited.
Your mortgage
Notes
Staying secure when looking for property
Ensure you're up to date with our latest advice on how to avoid fraud or scams when looking for property online.
Visit our security centre to find out moreDisclaimer - Property reference 33185059. The information displayed about this property comprises a property advertisement. Rightmove.co.uk makes no warranty as to the accuracy or completeness of the advertisement or any linked or associated information, and Rightmove has no control over the content. This property advertisement does not constitute property particulars. The information is provided and maintained by Halls Estate Agents, Bishops Castle. Please contact the selling agent or developer directly to obtain any information which may be available under the terms of The Energy Performance of Buildings (Certificates and Inspections) (England and Wales) Regulations 2007 or the Home Report if in relation to a residential property in Scotland.
*This is the average speed from the provider with the fastest broadband package available at this postcode. The average speed displayed is based on the download speeds of at least 50% of customers at peak time (8pm to 10pm). Fibre/cable services at the postcode are subject to availability and may differ between properties within a postcode. Speeds can be affected by a range of technical and environmental factors. The speed at the property may be lower than that listed above. You can check the estimated speed and confirm availability to a property prior to purchasing on the broadband provider's website. Providers may increase charges. The information is provided and maintained by Decision Technologies Limited. **This is indicative only and based on a 2-person household with multiple devices and simultaneous usage. Broadband performance is affected by multiple factors including number of occupants and devices, simultaneous usage, router range etc. For more information speak to your broadband provider.
Map data ©OpenStreetMap contributors.





