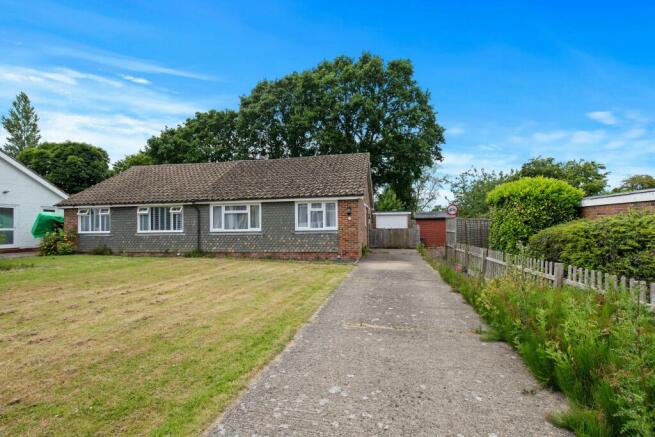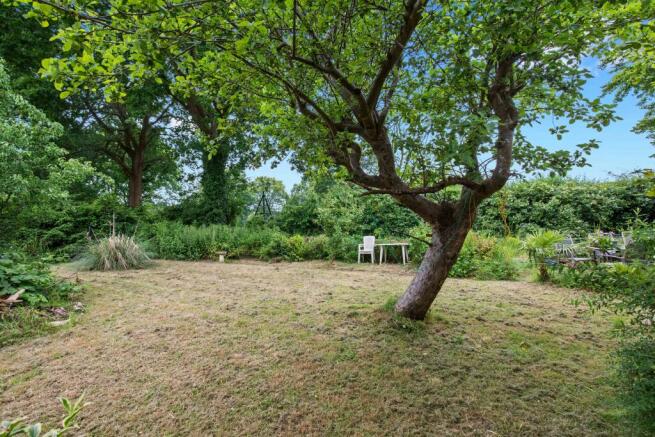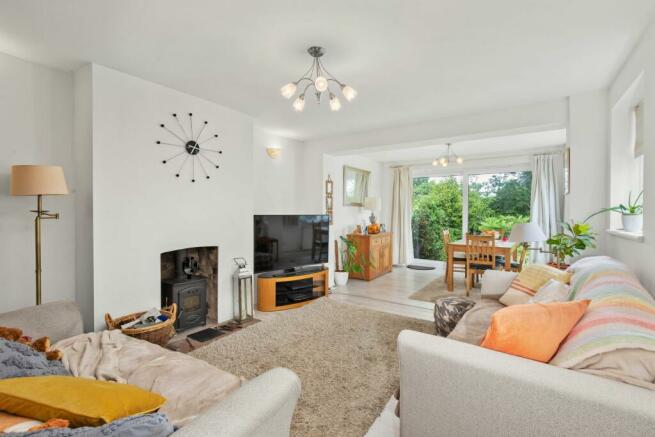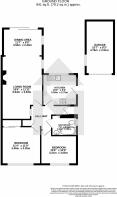
Fir Tree Way, Keymer, Hassocks, West Sussex, BN6 8BT

- PROPERTY TYPE
Semi-Detached Bungalow
- BEDROOMS
2
- BATHROOMS
1
- SIZE
841 sq ft
78 sq m
- TENUREDescribes how you own a property. There are different types of tenure - freehold, leasehold, and commonhold.Read more about tenure in our glossary page.
Freehold
Key features
- Semi-Detached Bungalow
- Two Double Bedrooms
- Extended Living Area
- Good Decorative Condition
- Garden on Three Sides
- Own Driveway & Detached Garage
- Cul-de-sac Location
- Close to Adastra Park
Description
Location
With a cul-de-sac location and immediate pathway access to the local park, the property is well situated for those who enjoy walking and the local amenities that Hassocks has to offer. A nearby shortcut to the village can also be used from Parkside through Villa Adastra’s’ site and onto the Keymer Road. There you can find excellent array of local amenities which include a variety of shopping facilities, eateries, post office, health centre, nurseries and schools for all age groups. Furthermore, at the top of the high street lies the main line railway station with regular services to London and the south coast. Surrounding the village is an abundance of stunning countryside and views of the South Downs national park, perfect for those seeking a semi rural location.
Accommodation
Front entrance through composite door into;
HALLWAY Laminate light ash wood effect flooring, electricity consumer unit in meter cupboard, radiator, wall mounted mirror, hatch to loft, central heating controller and built in storage cupboard with slatted shelving.
LIVING/DINING ROOM An extended double aspect bright and spacious room, PVCu double glazed window with a side aspect, laminate wood effect flooring, two wall lights, TV aerial, radiator, ‘Arrow’ wood burning stove set into a brick recess and stone hearth. DINING AREA PVCu double glazed sliding doors leading out onto the patio and garden beyond, radiator.
KITCHEN Composite side door which leads out to the side garden, PVCu double glazed window with a west aspect over the rear garden, fully fitted kitchen cabinetry to include base and wall mounted units with drawers and laminate worksurfaces over, inset one and a half bowl stainless steel sink, built-in ‘Bosch’ appliances to include, dishwasher, oven in built-in housing, gas hob and extractor over. Spaces for washing machine and fridge freezer. ‘Vaillant Eco Tec plus’ combination boiler in cupboard housing. Recessed downlights and ceramic tiling to the floor and partially tiled to splash back areas.
BEDROOM ONE PVCu double-glazed window with a east aspect overlooking the front garden, built-in double wardrobe with sliding doors, TV aerial, radiator.
BEDROOM TWO PVCu double-glazed window with a east aspect overlooking the front garden, TV aerial, radiator.
BATHROOM A modern fitted white suite comprising panel enclosed bath and hair rinse attachment, W.C., hand basin set into vanity unit. Ladder style towel warmer. PVCu obscure double glazed window, and mosaic patterned vinyl flooring, recessed downlights.
FRONT GARDEN Laid to lawn and approached by a driveway with parking for numerous vehicles. Five bar wooden gate leading to;
GARAGE Up and over door. Power and light, window and side door to garden.
REAR GARDEN paved patio area, with two timber storage sheds and a further smaller timber shed, mainly laid to lawn with established shrubs and a selection of fruit trees, including, plum, pear and apple. Open aspect to Adastra Park.
Brochures
Brochure 1- COUNCIL TAXA payment made to your local authority in order to pay for local services like schools, libraries, and refuse collection. The amount you pay depends on the value of the property.Read more about council Tax in our glossary page.
- Band: C
- PARKINGDetails of how and where vehicles can be parked, and any associated costs.Read more about parking in our glossary page.
- Yes
- GARDENA property has access to an outdoor space, which could be private or shared.
- Yes
- ACCESSIBILITYHow a property has been adapted to meet the needs of vulnerable or disabled individuals.Read more about accessibility in our glossary page.
- Ask agent
Fir Tree Way, Keymer, Hassocks, West Sussex, BN6 8BT
Add an important place to see how long it'd take to get there from our property listings.
__mins driving to your place
Get an instant, personalised result:
- Show sellers you’re serious
- Secure viewings faster with agents
- No impact on your credit score
Your mortgage
Notes
Staying secure when looking for property
Ensure you're up to date with our latest advice on how to avoid fraud or scams when looking for property online.
Visit our security centre to find out moreDisclaimer - Property reference KEY0002907. The information displayed about this property comprises a property advertisement. Rightmove.co.uk makes no warranty as to the accuracy or completeness of the advertisement or any linked or associated information, and Rightmove has no control over the content. This property advertisement does not constitute property particulars. The information is provided and maintained by Marchants, Hassocks. Please contact the selling agent or developer directly to obtain any information which may be available under the terms of The Energy Performance of Buildings (Certificates and Inspections) (England and Wales) Regulations 2007 or the Home Report if in relation to a residential property in Scotland.
*This is the average speed from the provider with the fastest broadband package available at this postcode. The average speed displayed is based on the download speeds of at least 50% of customers at peak time (8pm to 10pm). Fibre/cable services at the postcode are subject to availability and may differ between properties within a postcode. Speeds can be affected by a range of technical and environmental factors. The speed at the property may be lower than that listed above. You can check the estimated speed and confirm availability to a property prior to purchasing on the broadband provider's website. Providers may increase charges. The information is provided and maintained by Decision Technologies Limited. **This is indicative only and based on a 2-person household with multiple devices and simultaneous usage. Broadband performance is affected by multiple factors including number of occupants and devices, simultaneous usage, router range etc. For more information speak to your broadband provider.
Map data ©OpenStreetMap contributors.







