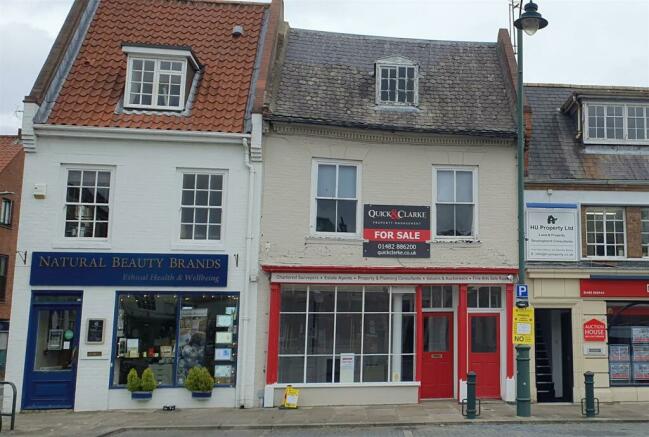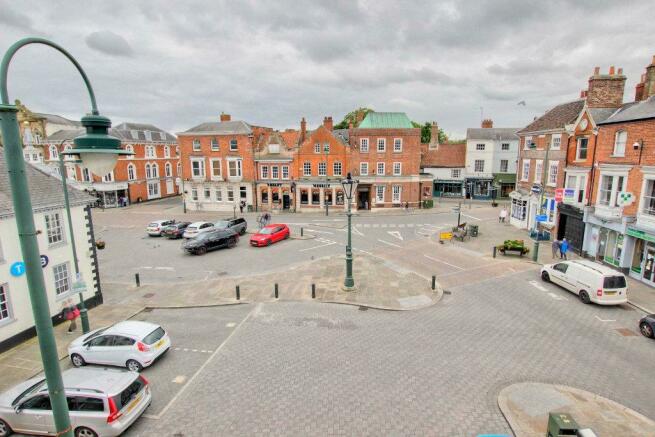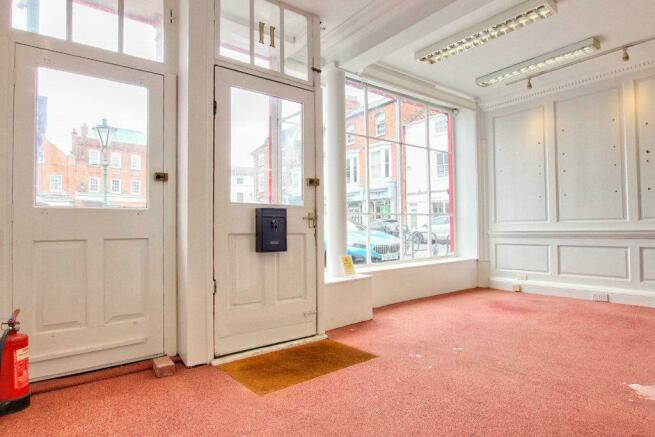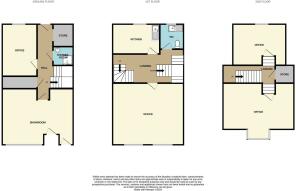
Saturday Market, Beverley
- PROPERTY TYPE
Retail Property (high street)
- BEDROOMS
3
- BATHROOMS
1
- SIZE
Ask agent
Key features
- Grade II Listed property
- Superb commercial unit
- Planning application made for part residential use
- Full architects plans available for proposed conversion
- Deceptively spacious
- Wonderful location
- Beautiful outlook over Saturday Market
- Highly flexible accommodation
Description
A super period property in the heart of the retail zone of Beverley town centre which will make an outstanding business premises, but for which a planning application is also being considered for conversion for retail unit with substantial three bedroomed residential accommodation to the rear and upper floors.
This is a very rare opportunity to acquire a potentially multi-functional property with historic characteristics and a beautiful outlook over Saturday Market.
Location - The popular and highly regarded historic town of Beverley in East Yorkshire boasts an excellent range of local amenities and an extensive range of shops including many high street chains, numerous Public Houses and restaurants. There are also numerous landmarks including Beverley Minster and the open countryside of Westwood Pasture. The town is ideally placed for access to the surrounding areas including Hull, York, the M62 motorway as well as the coast.
The Accommodation Comprises -
Ground Floor -
Showroom - 5.38m x 4.27m (17'8 x 14') - With super display window, period fireplace with panelling.
Inner Hallway - Ornate return staircase to first floor with part panelling and walk-in storage cupboard.
Office - 3.96m x 2.64m (13' x 8'8) - Period fireplace, sash window and fireside storage cupboard.
Store - 1.70m x 1.52m (5'7 x 5') -
Shower Room - Shower and wash basin.
First Floor -
Office - 5.69m x 4.65m (18'8 x 15'3) - Period slate fireplace with cast iron and tile inset, two sash windows with shutters and part panelled walls.
Kitchen - 3.61m x 2.26m (11'10 x 7'5) - Single drainer sink unit with electric water heater, period fireplace and sash window.
Wc - Low level WC, single drainer sink unit and sash window.
Second Floor -
Office - 5.66m x 3.66m (18'7 x 12') - Yorkshire sash window.
Office - 4.14m x 3.15m (13'7 x 10'4) - Sash window.
Services - Mains electric, water and drainage are available or connected to the property.
Freehold - We believe the tenure of the property to be Freehold (this will be confirmed by the vendor's solicitor).
Viewing - Please contact Quick and Clarke's Beverley office on to arrange an appointment to view.
Financial Services - Quick & Clarke are delighted to be able to offer the locally based professional services of PR Mortgages Ltd to provide you with impartial specialist and in depth mortgage advice. With access to the whole of the market and also exclusive mortgage deals not normally available on the high street, we are confident that they will be able to help find the very best deal for you. Take the difficulty out of finding the right mortgage; for further details contact our Beverley office on or email
Brochures
Saturday Market, BeverleyBrochureSaturday Market, Beverley
NEAREST STATIONS
Distances are straight line measurements from the centre of the postcode- Beverley Station0.5 miles
- Arram Station2.8 miles
- Cottingham Station4.4 miles
Notes
Disclaimer - Property reference 33185540. The information displayed about this property comprises a property advertisement. Rightmove.co.uk makes no warranty as to the accuracy or completeness of the advertisement or any linked or associated information, and Rightmove has no control over the content. This property advertisement does not constitute property particulars. The information is provided and maintained by Quick & Clarke, Beverley. Please contact the selling agent or developer directly to obtain any information which may be available under the terms of The Energy Performance of Buildings (Certificates and Inspections) (England and Wales) Regulations 2007 or the Home Report if in relation to a residential property in Scotland.
Map data ©OpenStreetMap contributors.






