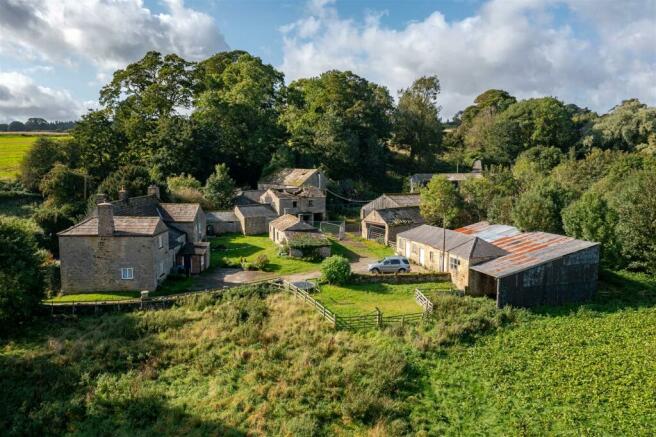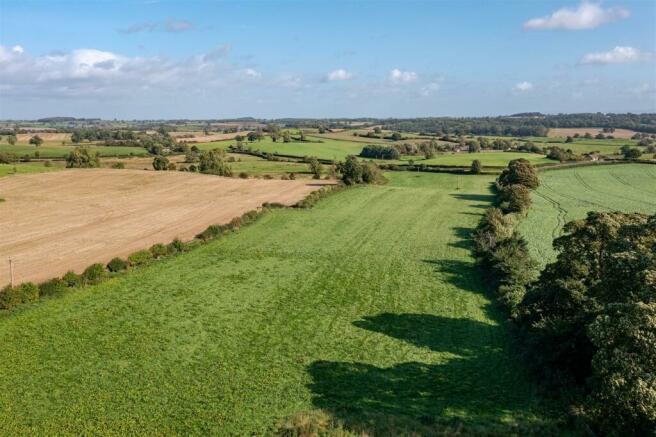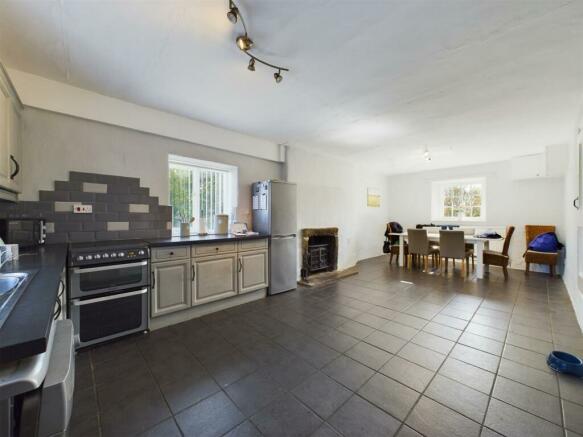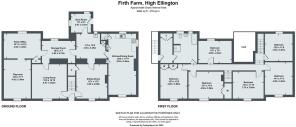High Ellington, Ripon
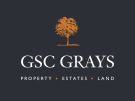
- PROPERTY TYPE
Country House
- BEDROOMS
6
- BATHROOMS
1
- SIZE
Ask agent
- TENUREDescribes how you own a property. There are different types of tenure - freehold, leasehold, and commonhold.Read more about tenure in our glossary page.
Freehold
Key features
- Unique Opportunity to Purchase Farmhouse & Development Site
- Grade II Listed Farmhouse
- Development site with planning permission for three 3 & 4 bedroom conversions
- Farmhouse in need of some modernisation
- Up to 8.24 acres of land available by separate negotiation
- Superb views
Description
Situation And Amenities - High Ellington is a lower Wensleydale village in North Yorkshire, with countryside walks on the doorstep. The Georgian market town of Masham is only about 2.5 miles away and has one of the largest marketplaces in North Yorkshire with a good range of independent and national retailers, cafés, public houses, the well-renowned Black Sheep Brewery, restaurants, a Co-Operative and doctors' surgery. The Swinton Park Hotel and Country Club and Masham Golf Club are also in close proximity.
There are primary schools in Masham and secondary schools in nearby Ripon and Bedale, including Ripon Grammar School.
The market town of Leyburn, 9 miles away, also has many excellent local and artisan shops, a weekly outdoor market, filling station, doctors’ surgery, dentist, primary and secondary schools and a sixth form college. It is also home to one of the largest auction houses in the UK, Tennants Auctioneers on the eastern outskirts of the town.
There are also various independent schools within striking distance including Aysgarth Preparatory School, Queen Mary’s School for girls at Thirsk, Queen Ethelburgas College and further opportunities in York and Harrogate.
The village has relatively easy access to the A1, approximately 10 miles away. The nearest train station is at Northallerton (about 17 miles) with a regular service on the East Coast Main Line to York, Newcastle, London or Edinburgh. Leeds Bradford is the nearest international airport.
Firth House Farm - The Grade II Listed farmhouse boasts several character features throughout including stone flagged flooring, exposed beams, meat hooks, various alcoves, timber window shutters and log-burning stoves set on stone hearths, to name a few. The property would benefit from modernisation throughout.
There is a boot room to the rear, which leads into a substantial entrance hall with vaulted ceiling and doors into the dining kitchen, sitting room and storage area/ potential home office.
The dining kitchen has a range of units, a characterful fireplace, ample space for a table and a staircase to the first floor. The sitting room also benefits from a fireplace and leads into the front entrance porch, where there is an additional staircase to the first floor landing. There is a further, good-sized living room overlooking the front garden, along with two additional reception areas which could be used as a family/sitting room with adjacent playroom.
The first floor has six bedrooms, five of which are good-sized doubles, along with a house bathroom with walk-in storage area, which could be used as a laundry room.
Externally - The farmhouse has private parking for several vehicles and a stone-built detached outhouse providing useful storage space. The garden is mainly laid to lawn and has plenty of potential for further landscaping. There is also an additional, separate garden situated on the opposite side of the lane, which could be used as a vegetable garden and orchard.
Firth House Farm Steading Development - The steading at Firth House Farm comprises an extensive range of modern and traditional stone farm buildings with a large courtyard and good road access.
Planning consent (ref: 21/05079/FUL) has been granted to convert the traditional stone buildings into three, 3 & 4-bedroom residential units together with ancillary garage and storage space in the old Dutch Barn. Full details and drawings are available on the North Yorkshire Planning portal, but copies are also available from the Selling Agents.
The site itself is most attractive with a considerable amount of surrounding space, allowing for large plots and communal areas. Once the site is cleared, it will show a pleasant view to the north and east.
There is the opportunity to purchase the farm steading with planning permission, without the farmhouse. Please note the farm steading and land can be purchased in isolation, however the farmhouse is not available without the additional purchase of the development site.
Additional Land Opportunity - In addition to the farmhouse and steading, the vendor has agreed to make available to buy alongside them, some or all of the land highlighted in blue in the sale particulars. The entire field extends to about 8.24 acres (3.33ha). Interested parties should discuss their interest separately with the Selling Agents.
PLEASE NOTE THAT THIS LAND IS NOT AVAILABLE SEPARATELY AND CAN ONLY BE PURCHASED ALONG WITH THE FARMHOUSE AND STEADING. THE LAND HIGHLIGHTED IN GREEN IS AVAILABLE BY SEPARATE NEGOTIATION.
Tenure - The property is freehold and will be offered with vacant possession on completion.
Viewings - Strictly by appointment with GSC Grays. Telephone .
Local Authority - Harrogate Borough Council: . Council tax band E.
Services - The farmhouse and steading are currently connected to a mains electricity and water supply with private drainage which is expected to be non-compliant. Where services are shared between the farmhouse and steading it will be the responsibility of the purchaser of the steading to arrange and pay for the separation as required.
Wayleaves And Covenants - Firth House Farm is sold subject to and with the benefit of all existing rights, including rights of way, light, drainage, water and electricity and all other rights and obligations, easements and all wayleaves or covenants whether disclosed or not.
Reservations - There will be a restrictive covenant on change of use of any part of the property to avoid commercial conflict with Swinton Estate and its businesses.
Swinton Estate reserves the right of pre-emption on any subsequent sales of any part of the property, with the exception of the newly created dwellings.
Agent's Note - We understand that asbestos is present in some of the buildings.
Disclaimer Notice: - GSC Grays gives notice that:
1. These particulars are a general guide only and do not form any part of any offer or contract.
2. All descriptions, including photographs, dimensions and other details are given in good faith but no warranty is provided. Statements made should not be relied upon as facts and anyone interested must satisfy themselves as to their accuracy by inspection or otherwise.
3. Neither GSC Grays nor the vendors accept responsibility for any error that these particulars may contain however caused.
4. Any plan is for guidance only and is not drawn to scale. All dimensions, shapes, and compass bearings are approximate and should not be relied upon without checking them first.
5. Nothing in these particulars shall be deemed to be a statement that the property is in good condition, repair or otherwise nor that any services or facilities are in good working order.
6. Please discuss with us any aspects that are important to you prior to travelling to the property.
Brochures
Final Firth Farm Brochure.pdf- COUNCIL TAXA payment made to your local authority in order to pay for local services like schools, libraries, and refuse collection. The amount you pay depends on the value of the property.Read more about council Tax in our glossary page.
- Band: E
- PARKINGDetails of how and where vehicles can be parked, and any associated costs.Read more about parking in our glossary page.
- Yes
- GARDENA property has access to an outdoor space, which could be private or shared.
- Yes
- ACCESSIBILITYHow a property has been adapted to meet the needs of vulnerable or disabled individuals.Read more about accessibility in our glossary page.
- Ask agent
Energy performance certificate - ask agent
High Ellington, Ripon
Add your favourite places to see how long it takes you to get there.
__mins driving to your place
About GSC Grays, Richmond, North Yorkshire
5-6 Bailey Court, Colburn Business Park, Catterick Garrison, DL9 4QL


Your mortgage
Notes
Staying secure when looking for property
Ensure you're up to date with our latest advice on how to avoid fraud or scams when looking for property online.
Visit our security centre to find out moreDisclaimer - Property reference 33180088. The information displayed about this property comprises a property advertisement. Rightmove.co.uk makes no warranty as to the accuracy or completeness of the advertisement or any linked or associated information, and Rightmove has no control over the content. This property advertisement does not constitute property particulars. The information is provided and maintained by GSC Grays, Richmond, North Yorkshire. Please contact the selling agent or developer directly to obtain any information which may be available under the terms of The Energy Performance of Buildings (Certificates and Inspections) (England and Wales) Regulations 2007 or the Home Report if in relation to a residential property in Scotland.
Auction Fees: The purchase of this property may include associated fees not listed here, as it is to be sold via auction. To find out more about the fees associated with this property please call GSC Grays, Richmond, North Yorkshire on 01748 905134.
*Guide Price: An indication of a seller's minimum expectation at auction and given as a “Guide Price” or a range of “Guide Prices”. This is not necessarily the figure a property will sell for and is subject to change prior to the auction.
Reserve Price: Each auction property will be subject to a “Reserve Price” below which the property cannot be sold at auction. Normally the “Reserve Price” will be set within the range of “Guide Prices” or no more than 10% above a single “Guide Price.”
*This is the average speed from the provider with the fastest broadband package available at this postcode. The average speed displayed is based on the download speeds of at least 50% of customers at peak time (8pm to 10pm). Fibre/cable services at the postcode are subject to availability and may differ between properties within a postcode. Speeds can be affected by a range of technical and environmental factors. The speed at the property may be lower than that listed above. You can check the estimated speed and confirm availability to a property prior to purchasing on the broadband provider's website. Providers may increase charges. The information is provided and maintained by Decision Technologies Limited. **This is indicative only and based on a 2-person household with multiple devices and simultaneous usage. Broadband performance is affected by multiple factors including number of occupants and devices, simultaneous usage, router range etc. For more information speak to your broadband provider.
Map data ©OpenStreetMap contributors.
