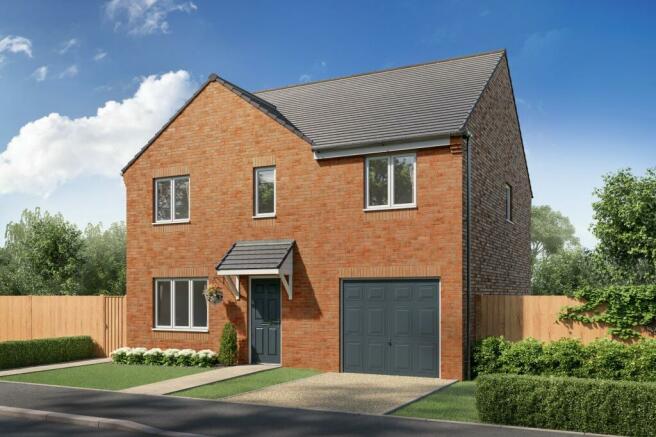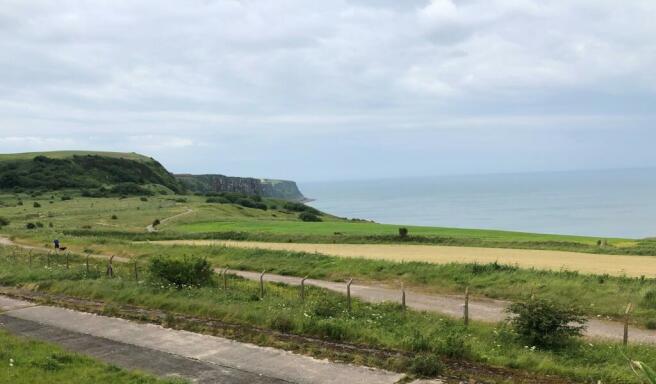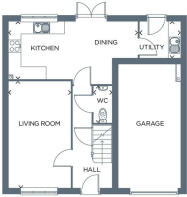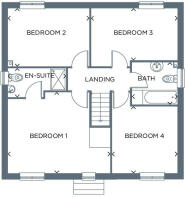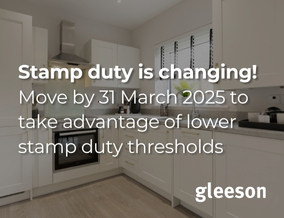
High Road, Whitehaven, CA28 9PG

- PROPERTY TYPE
Detached
- BEDROOMS
4
- SIZE
Ask developer
- TENUREDescribes how you own a property. There are different types of tenure - freehold, leasehold, and commonhold.Read more about tenure in our glossary page.
Ask developer
Key features
- 5% deposit contribution. T&Cs apply
- Upgraded Downlights, Kitchen, Flooring and Turf included worth £13,731. T&Cs apply
- Front & rear turf and 6ft demarcation fencing included as standard
- Sea view
- Detached
- Utility Room
- En-suite to master bedroom
- Front & Rear Gardens
- Wide range of options and 100+ kitchen combinations available, dependent on build stage
- 10-Year NHBC Warranty and Insurance
Description
SEA VIEW
5% deposit contribution available on this home. T&Cs apply.
This home includes extras worth £13,731 and comes with front & rear turf and 6ft demarcation fencing as standard.
Generous four bedroom home with combined kitchen and dining area featuring French doors to the garden, spacious lounge, family bathroom, master en-suite, cloakroom and garage.
Images, dimensions, and layouts are indicative only and not plot specific. Some images may also show optional upgrades at additional cost. Plot specific elevations and finishes may vary; these should be checked with a member of our sales team. Garages are provided to selected plots and our sales team will be able to confirm whether your chosen plot includes a garage.
Council Tax Band: D
Tenure: Freehold
EPC Potential Energy Efficiency: B
Room Dimensions
- Kitchen / Dining - 20'6" x 9'0" (6.24m x 2.75m)
- Living Room - 16'10" x 9'10" (5.13m x 2.99m)
- Utility - 6'4" x 5'8" (1.94m x 1.73m)
- WC - 5'11" x 2'11" (1.79m x 0.88m)
- Bedroom 1 - 16'4" x 12'11" (4.98m x 3.93m)
- En-suite - 9'3" x 4'8" (2.83m x 1.42m)
- Bedroom 2 - 13'0" x 9'3" (3.96m x 2.81m)
- Bedroom 3 - 13'10" x 8'3" (4.21m x 2.52m)
- Bedroom 4 - 10'8" x 10'6" (3.25m x 3.20m)
- Bathroom - 7'4" x 6'10" (2.23m x 2.08m)
- COUNCIL TAXA payment made to your local authority in order to pay for local services like schools, libraries, and refuse collection. The amount you pay depends on the value of the property.Read more about council Tax in our glossary page.
- Ask developer
- PARKINGDetails of how and where vehicles can be parked, and any associated costs.Read more about parking in our glossary page.
- Yes
- GARDENA property has access to an outdoor space, which could be private or shared.
- Yes
- ACCESSIBILITYHow a property has been adapted to meet the needs of vulnerable or disabled individuals.Read more about accessibility in our glossary page.
- Ask developer
Energy performance certificate - ask developer
- 2, 3 and 4 bedroom homes
- Leisurely coastal walks on your doorstep
- Just a short stroll away you will find a beautiful marina and harbour bursting with a range of shops, bars and restaurants
- Whitehaven links easily with the rest of Cumbria, providing easy access to Carlisle, Penrith and Barrow-in-Furness
High Road, Whitehaven, CA28 9PG
Add your favourite places to see how long it takes you to get there.
__mins driving to your place
About Gleeson Homes (Cumbria)
Gleeson Homes is a high-quality, affordable housebuilder, developing sustainable and thriving communities across the North of England and Midlands.
Whether you are looking to take your first steps onto the property ladder, or you’re searching for a new home that better suits your needs and lifestyle, Gleeson’s wide choice of thoughtfully designed, energy efficient homes offer something for everyone.
Why choose Gleeson?
A helping hand
Choose from a wide range of buying schemes designed to make your move even easier to achieve. Many of these schemes being exclusive to new-build homes only, including the Own New Rate Reducer* scheme, where homebuyers can access some of the most competitive mortgage interest rates in the market.
Lower energy bills
Thanks to modern construction methods and energy efficient features included as standard, you could save up to £2,207 a year** on your energy bills in a new Gleeson home when compared to existing properties.
Peace of mind
You'll receive a two-year Gleeson warranty, backed by the NHBC, plus a further eight years of insurance cover from the NHBC to give you absolute peace of mind and comfort right from the moment you move in.
*Terms and conditions apply.
**Indicative figures, based on the House Builders Federation 'Watt a Save' report published August 2024.
Your mortgage
Notes
Staying secure when looking for property
Ensure you're up to date with our latest advice on how to avoid fraud or scams when looking for property online.
Visit our security centre to find out moreDisclaimer - Property reference 4_027. The information displayed about this property comprises a property advertisement. Rightmove.co.uk makes no warranty as to the accuracy or completeness of the advertisement or any linked or associated information, and Rightmove has no control over the content. This property advertisement does not constitute property particulars. The information is provided and maintained by Gleeson Homes (Cumbria). Please contact the selling agent or developer directly to obtain any information which may be available under the terms of The Energy Performance of Buildings (Certificates and Inspections) (England and Wales) Regulations 2007 or the Home Report if in relation to a residential property in Scotland.
*This is the average speed from the provider with the fastest broadband package available at this postcode. The average speed displayed is based on the download speeds of at least 50% of customers at peak time (8pm to 10pm). Fibre/cable services at the postcode are subject to availability and may differ between properties within a postcode. Speeds can be affected by a range of technical and environmental factors. The speed at the property may be lower than that listed above. You can check the estimated speed and confirm availability to a property prior to purchasing on the broadband provider's website. Providers may increase charges. The information is provided and maintained by Decision Technologies Limited. **This is indicative only and based on a 2-person household with multiple devices and simultaneous usage. Broadband performance is affected by multiple factors including number of occupants and devices, simultaneous usage, router range etc. For more information speak to your broadband provider.
Map data ©OpenStreetMap contributors.
