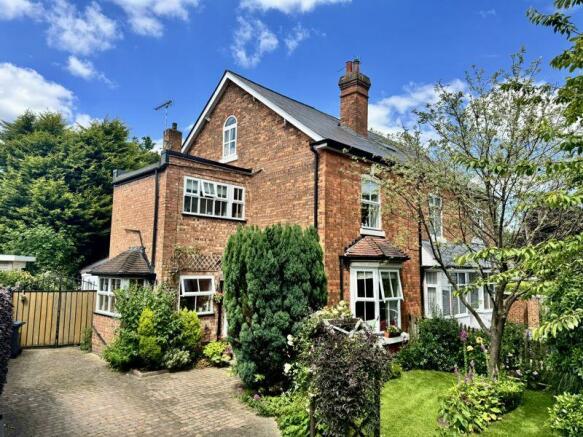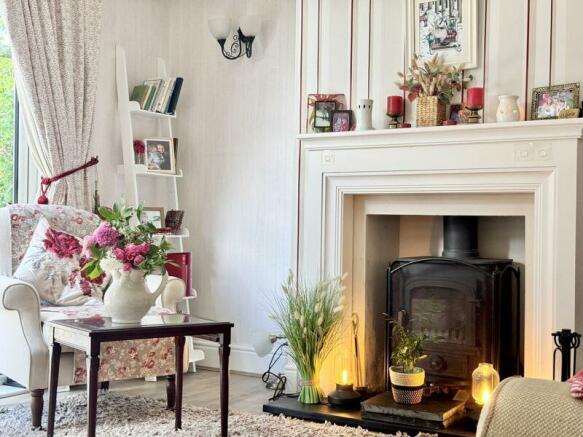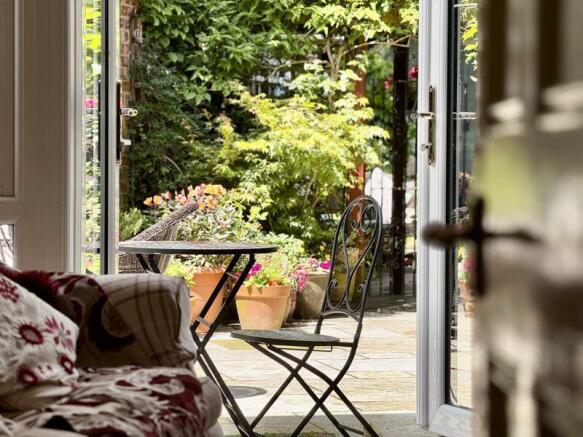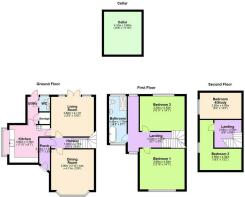Fox Hollies Road, Sutton Coldfield B76 2RL

- PROPERTY TYPE
Semi-Detached
- BEDROOMS
4
- BATHROOMS
1
- SIZE
Ask agent
- TENUREDescribes how you own a property. There are different types of tenure - freehold, leasehold, and commonhold.Read more about tenure in our glossary page.
Freehold
Key features
- BEAUTIFUL FAMILY HOME
- UNIQUE TIMELESS PROPERTY
- FOUR BEDROOMS
- TWO RECEPTION ROOMS
- STUNNING FRONT AND REAR GARDENS
- STYLISH BATHROOM
- POPULAR LOCATION
- CLOSE TO OUTSTANDING SCHOOLS
Description
Situated on the desirable Fox Hollies Road, as you wind around the hedgerow, there's an imposing sense of grandeur as you approach the house, almost as if it's unfolding before you the closer you get to it - beckoning you to look inside. The property's position is set back from the road, offering distance and privacy. There's a generous, extended driveway to fit multiple vehicles, a pretty fore garden that an advantageous window nook looks out onto from the formal dining room; everything about this property is deliberately intentional and thoughtfully finished for an organic sense of homeliness.
Stepping through the front door, you're immediately transported to the countryside with original quarry stone tiles, picture rail ceilings and elegant cornicing. The porch space is perfectly suited to taking off your shoes and coat before stepping into this family home. To the left is a sublime dining room that is generous in size; accentuated by a signature fireplace with log burner, floor to ceiling windows flooding the space with light, and French doors that open out onto the patio garden and “bring the outside, in”. A formal dining room is situated immediately opposite the lounge. With its colossal size and enviable bay window with reading nook, this is truly an elegant and serene space.
The kitchen breakfast room is complimented by plenty of matching wall and floor storage units, a Belfast sink, and is dual aspect to allow in plenty of light. There's a larder for useful storage, a downstairs cloakroom, and utility with a door leading out to the garden, making trips to and from the kitchen for al fresco dining flow seamlessly without entering the living room.
Below the ground floor is a room that will surely be the envy of friends and family! The fully renovated basement is a wonderous warren with a variety of uses. There's potential to enjoy it as a cinema room, teenage den, private office space, storeroom, or indeed another bedroom for a growing family. Currently set up as a recreation room, it's the idyllic space to escape the buzz of the household upstairs and unwind in the relaxing atmosphere.
The first floor comprises two generous double bedrooms and follows through on the house's signature picture rail high ceilings and former sash windows that are triple glazed to offer sound isolation from the outside world. The family bathroom is a four-piece white suite containing a French claw bathtub, double walk-in shower, toilet and basin.
Further up the stairs of this already expansive accommodation is a third double bedroom that may as well be two rooms combined! There is ample floor space for large wardrobes, as well as eaves for further storage. A further fourth room is opposite, with potential to convert the entire upper floor into a master suite that dominates the footprint of the house.
Outside, the property's corner plot positioning offers a garden of many facets. It's contextual and thoughtful in its consideration, with different aspects to suit individual lifestyles and moments in a day. The sizeable patio is the perfect place for al fresco dining in the summer months, while a detached studio with its own kitchenette is the ideal work from home office environment or studio. Stepping through the trellis, you enter almost a secret garden of sorts, beautifully landscaped and set far back enough from the house to be a truly peaceful spot. A stone bridge cuts through the lawn leading to a pair of useful sheds, perfect for keeping garden tools out of sight.
The culminating property is one of immense scale, visceral attention to detail, and colossal character. Situated directly opposite the coveted Deanery Primary School and well placed for secondary schools, local amenities, bus travel in Sutton Coldfield and the City Centre, as well as travel links further beyond via the M6, this is must-see family home that will tick all the boxes of a buyer looking for a property with style, character, and space!
Brochures
Full Details- COUNCIL TAXA payment made to your local authority in order to pay for local services like schools, libraries, and refuse collection. The amount you pay depends on the value of the property.Read more about council Tax in our glossary page.
- Band: D
- PARKINGDetails of how and where vehicles can be parked, and any associated costs.Read more about parking in our glossary page.
- Yes
- GARDENA property has access to an outdoor space, which could be private or shared.
- Yes
- ACCESSIBILITYHow a property has been adapted to meet the needs of vulnerable or disabled individuals.Read more about accessibility in our glossary page.
- Ask agent
Fox Hollies Road, Sutton Coldfield B76 2RL
Add an important place to see how long it'd take to get there from our property listings.
__mins driving to your place
Your mortgage
Notes
Staying secure when looking for property
Ensure you're up to date with our latest advice on how to avoid fraud or scams when looking for property online.
Visit our security centre to find out moreDisclaimer - Property reference 8502746. The information displayed about this property comprises a property advertisement. Rightmove.co.uk makes no warranty as to the accuracy or completeness of the advertisement or any linked or associated information, and Rightmove has no control over the content. This property advertisement does not constitute property particulars. The information is provided and maintained by Paul Carr, Walmley. Please contact the selling agent or developer directly to obtain any information which may be available under the terms of The Energy Performance of Buildings (Certificates and Inspections) (England and Wales) Regulations 2007 or the Home Report if in relation to a residential property in Scotland.
*This is the average speed from the provider with the fastest broadband package available at this postcode. The average speed displayed is based on the download speeds of at least 50% of customers at peak time (8pm to 10pm). Fibre/cable services at the postcode are subject to availability and may differ between properties within a postcode. Speeds can be affected by a range of technical and environmental factors. The speed at the property may be lower than that listed above. You can check the estimated speed and confirm availability to a property prior to purchasing on the broadband provider's website. Providers may increase charges. The information is provided and maintained by Decision Technologies Limited. **This is indicative only and based on a 2-person household with multiple devices and simultaneous usage. Broadband performance is affected by multiple factors including number of occupants and devices, simultaneous usage, router range etc. For more information speak to your broadband provider.
Map data ©OpenStreetMap contributors.







