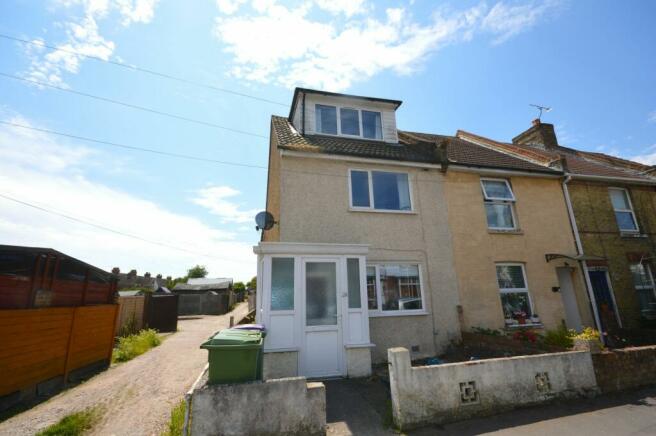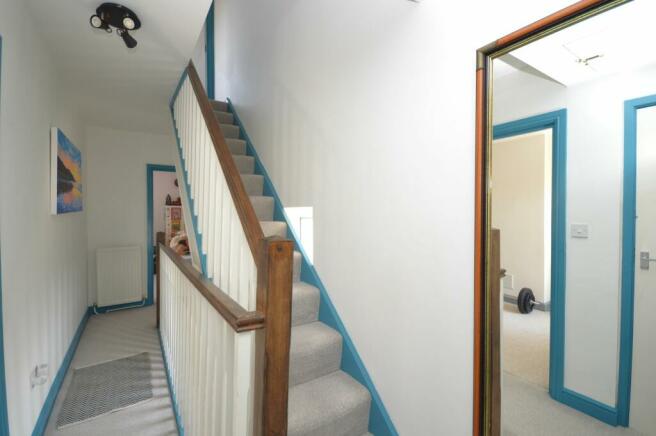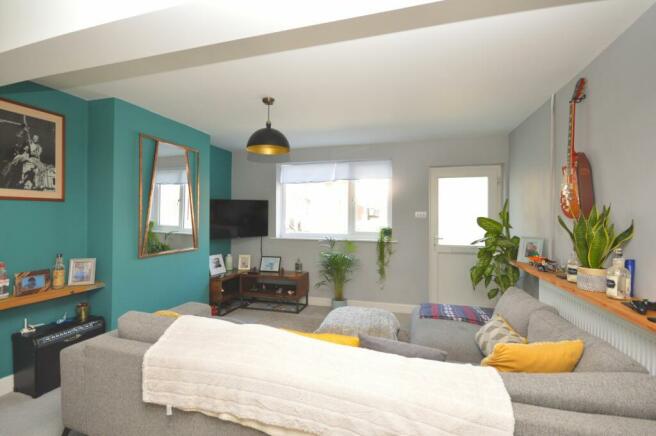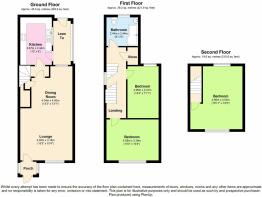
Shaftesbury Avenue, Folkestone, CT19

- PROPERTY TYPE
End of Terrace
- BEDROOMS
3
- BATHROOMS
1
- SIZE
Ask agent
- TENUREDescribes how you own a property. There are different types of tenure - freehold, leasehold, and commonhold.Read more about tenure in our glossary page.
Freehold
Key features
- Guide Price £300,000 - £320,000
- End Terraced House
- Three Bedroom Property
- Open Plan Living/Dining Rooms
- Ready to Move Straight In
- Off Road Parking
- EPC Rating ''E''
Description
Nestled in a vibrant neighbourhood, this charming 3-bedroom end of terrace house is a steal at a Guide Price of £300,000 - £320,000. The property features open plan living/dining rooms, making it perfect for entertaining friends or relaxing with family. With off-road parking, you can bid farewell to the daily parking struggle. Plus, its close proximity to local amenities ensures convenience is always at your fingertips. Ready to move straight in, this home boasts a cosy atmosphere that welcomes you from the moment you step inside. EPC Rating ''E''.
Step outside and discover the low maintenance rear garden, ideal for those who appreciate a bit of greenery without the hassle. Mostly laid to patio, this space is perfect for summertime barbeques or simply basking in the sun. The side gate allows easy access to the hard-standing area for additional parking options. Complete with a detached garage, you'll have plenty of storage space for all your outdoor equipment. Although the garage door is boarded up, the personnel door to the garden offers convenience for your gardening needs.
EPC Rating: E
Front Porch
1.9m x 0.92m
Part brick built to the bottom, UPVC frosted windows to top, UPVC frosted door to front. Internal UPVC double glazed frosted door to lounge, tiled floor.
Lounge
4.03m x 4.16m
Open plan to dining room. UPVC double glazed window to front, newly decorated, carpeted floor coverings, radiator, storage cupboard understairs.
Dining Room
3.22m x 3.49m
Carpeted floor coverings, access to understairs storage, radiator. Door to:
Internal Hall
Carpeted floor coverings, stairs to first floor landing. Door to:
Kitchen
3.69m x 2.52m
UPVC double glazed window to lean to, white gloss matching wall and base units, fan oven, gas hob, extractor fan, space for freestanding fridge/freezer & washing machine, radiator, pantry cupboard, laminate wood flooring.
Lean To
3.65m x 1.23m
2 x skylight velux windows, UPVC patio doors to garden, laminate flooring, space for tumble dryer.
First Floor Landing
Carpeted floor coverings, UPVC double glazed frosted window to side, large airing cupboard containing boiler, loft ladder providing access to rear loft, radiator, doors to:
Bedroom 2
4.06m x 3.16m
UPVC double glazed window to front, carpeted floor coverings, radiator.
Bedroom 3
4.06m x 2.46m
UPVC double glazed window to rear with fitted roller blind, carpeted floor coverings, radiator.
Bathroom
2.44m x 2.47m
UPVC double glazed frosted window to rear, recently refurbished, L shape bath with shower screen and thermostatic shower, hand basin, close coupled WC, designer heated towel rail, part tiled walls, laminate flooring.
Second Floor Landing
carpeted floor coverings, door to:
Bedroom 1
4.94m x 3.74m
Dual aspect room with UPVC double glazed windows to front and rear, carpeted floor coverings, 2 x radiators, views to the front of the South Downs.
Rear Garden
Low maintenance rear garden, mainly laid to patio, side gate allowing parking to hard standing area.
Parking - Garage
Detached garage, garage door has been boarded up. Personnel door to garden.
Brochures
Brochure 1- COUNCIL TAXA payment made to your local authority in order to pay for local services like schools, libraries, and refuse collection. The amount you pay depends on the value of the property.Read more about council Tax in our glossary page.
- Band: B
- PARKINGDetails of how and where vehicles can be parked, and any associated costs.Read more about parking in our glossary page.
- Garage
- GARDENA property has access to an outdoor space, which could be private or shared.
- Rear garden
- ACCESSIBILITYHow a property has been adapted to meet the needs of vulnerable or disabled individuals.Read more about accessibility in our glossary page.
- Ask agent
Energy performance certificate - ask agent
Shaftesbury Avenue, Folkestone, CT19
Add your favourite places to see how long it takes you to get there.
__mins driving to your place
Andrew & Co is an independent estate agent that takes pride in providing a professional residential sales service within a welcoming and friendly atmosphere.
Our newly-refurbished town centre offices in Ashford, New Romney, and Cheriton/Folkestone are equipped with the latest technology, allowing our experienced staff to provide the best possible service to vendors and prospective buyers alike.
We know that much of the stress usually associated with moving home is simply down to a lack of contact from the estate agent, and that's why Andrew & Co's promise is to keep you informed every step of the way.
At Andrew & Co our objective is to provide a high standard of service in everything we do, based on traditional values of professionalism, integrity and personal commitment.
Your mortgage
Notes
Staying secure when looking for property
Ensure you're up to date with our latest advice on how to avoid fraud or scams when looking for property online.
Visit our security centre to find out moreDisclaimer - Property reference 4999f28c-5f2d-4768-8700-5818e9e52a92. The information displayed about this property comprises a property advertisement. Rightmove.co.uk makes no warranty as to the accuracy or completeness of the advertisement or any linked or associated information, and Rightmove has no control over the content. This property advertisement does not constitute property particulars. The information is provided and maintained by Andrews & Co, Cheriton. Please contact the selling agent or developer directly to obtain any information which may be available under the terms of The Energy Performance of Buildings (Certificates and Inspections) (England and Wales) Regulations 2007 or the Home Report if in relation to a residential property in Scotland.
*This is the average speed from the provider with the fastest broadband package available at this postcode. The average speed displayed is based on the download speeds of at least 50% of customers at peak time (8pm to 10pm). Fibre/cable services at the postcode are subject to availability and may differ between properties within a postcode. Speeds can be affected by a range of technical and environmental factors. The speed at the property may be lower than that listed above. You can check the estimated speed and confirm availability to a property prior to purchasing on the broadband provider's website. Providers may increase charges. The information is provided and maintained by Decision Technologies Limited. **This is indicative only and based on a 2-person household with multiple devices and simultaneous usage. Broadband performance is affected by multiple factors including number of occupants and devices, simultaneous usage, router range etc. For more information speak to your broadband provider.
Map data ©OpenStreetMap contributors.





