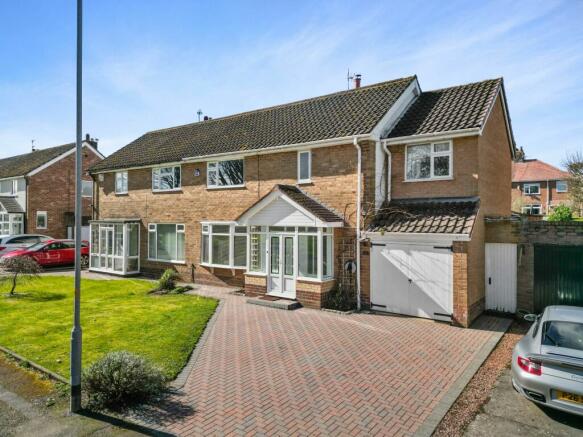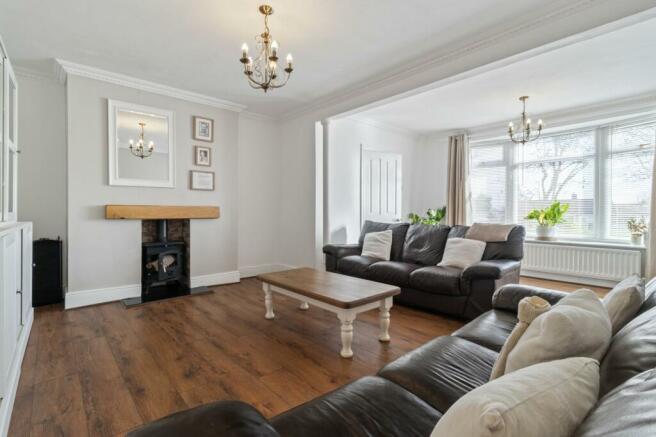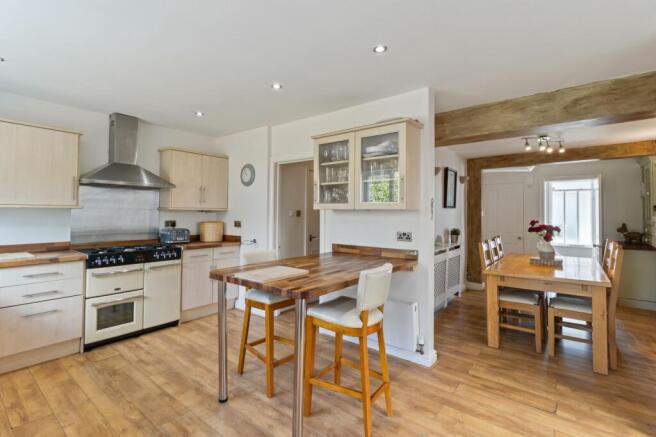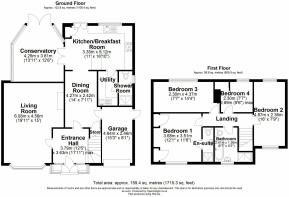
Highfield Avenue, Appleton, WA4

- PROPERTY TYPE
Semi-Detached
- BEDROOMS
4
- BATHROOMS
3
- SIZE
1,716 sq ft
159 sq m
- TENUREDescribes how you own a property. There are different types of tenure - freehold, leasehold, and commonhold.Read more about tenure in our glossary page.
Freehold
Key features
- Open Plan Kitchen With Dining Area And Separate Utility Room
- Freehold Title
- En-Suite Bathroom
- Popular Area Close To Local Schools
Description
This fantastic semi detached home, nestled in the sought after area of Appleton, offers an ideal living space for a growing family. Boasting four spacious bedrooms, three inviting reception rooms, and the added convenience of an integral garage, it provides ample room for comfortable living and entertaining whilst being located within close proximity to local schools and amenities.
As you step onto the porch, you're greeted with a warm invitation into the spacious hallway, setting the tone for what lies ahead. Enter the inviting living room, where a wood burning fire beckons on chilly evenings, complemented by wooden panelling and ample natural light pouring in through large windows. Continuing your journey, discover the heart of the home in the open plan kitchen/breakfast room, boasting French doors that seamlessly connect indoor and outdoor living. Adjacent is a separate dining room, perfect for intimate gatherings or festive feasts. Escape to the expansive conservatory, a tranquil haven flooded with sunlight, offering serene views of the gardens. Practicality meets convenience with a utility room for household tasks and a handy shower room for added functionality. Completing the ground floor is the integral garage, a thoughtful addition to this space is the external door leading directly to the driveway, offering effortless convenience for parking vehicles or completing outdoor tasks.
As you ascend the stairs, you will be greeted by four spacious bedrooms, each offering ample comfort and style. Bedroom one boasts beautifully presented built-in wardrobes, providing plenty of storage space for your belongings. Additionally, it features its own en-suite bathroom, offering convenience and privacy. Furthermore, there is a modernised four piece family bathroom. The property also benefits from a fully boarded loft complete with a Velux window ready to fulfil your vision of additional living space, whether it be a home office, playroom, or extra bedroom (subject to necessary permissions).
The property boasts a fantastic plot with a spacious back garden featuring a blend of lawn and inviting patio areas, perfect for outdoor relaxation and entertainment. Additionally, you will find a block paved driveway capable of accommodating a minimum of two cars, ensuring ample parking space for residents and guests alike. Embracing modern sustainability, the property also includes an electric car charging point, providing added convenience for electric vehicle owners.
EPC Rating: D
Entrance Hall
3.79m x 3.63m
Living Room
6.08m x 4.56m
Kitchen/Breakfast Room
3.35m x 5.12m
Dining Room
4.27m x 2.42m
Conservatory
4.25m x 3.81m
Bedroom One
3.68m x 3.51m
Bedroom Two
4.87m x 2.36m
Bedroom Three
2.3m x 4.37m
Bedroom Four
2.3m x 2.89m
Bathroom
2.61m x 1.58m
Garden
The property boasts a fantastic plot with a spacious back garden featuring a blend of lawn and inviting patio areas, perfect for outdoor relaxation and entertainment. Additionally, you will find a block paved driveway capable of accommodating a minimum of two cars, ensuring ample parking space for residents and guests alike. Embracing modern sustainability, the property also includes an electric car charging point, providing added convenience for electric vehicle owners.
- COUNCIL TAXA payment made to your local authority in order to pay for local services like schools, libraries, and refuse collection. The amount you pay depends on the value of the property.Read more about council Tax in our glossary page.
- Band: E
- PARKINGDetails of how and where vehicles can be parked, and any associated costs.Read more about parking in our glossary page.
- Yes
- GARDENA property has access to an outdoor space, which could be private or shared.
- Private garden
- ACCESSIBILITYHow a property has been adapted to meet the needs of vulnerable or disabled individuals.Read more about accessibility in our glossary page.
- Ask agent
Energy performance certificate - ask agent
Highfield Avenue, Appleton, WA4
Add an important place to see how long it'd take to get there from our property listings.
__mins driving to your place

Your mortgage
Notes
Staying secure when looking for property
Ensure you're up to date with our latest advice on how to avoid fraud or scams when looking for property online.
Visit our security centre to find out moreDisclaimer - Property reference 8b5173d2-face-49be-b2a9-b648a705dc46. The information displayed about this property comprises a property advertisement. Rightmove.co.uk makes no warranty as to the accuracy or completeness of the advertisement or any linked or associated information, and Rightmove has no control over the content. This property advertisement does not constitute property particulars. The information is provided and maintained by Ashtons Estate Agency, Stockton Heath. Please contact the selling agent or developer directly to obtain any information which may be available under the terms of The Energy Performance of Buildings (Certificates and Inspections) (England and Wales) Regulations 2007 or the Home Report if in relation to a residential property in Scotland.
*This is the average speed from the provider with the fastest broadband package available at this postcode. The average speed displayed is based on the download speeds of at least 50% of customers at peak time (8pm to 10pm). Fibre/cable services at the postcode are subject to availability and may differ between properties within a postcode. Speeds can be affected by a range of technical and environmental factors. The speed at the property may be lower than that listed above. You can check the estimated speed and confirm availability to a property prior to purchasing on the broadband provider's website. Providers may increase charges. The information is provided and maintained by Decision Technologies Limited. **This is indicative only and based on a 2-person household with multiple devices and simultaneous usage. Broadband performance is affected by multiple factors including number of occupants and devices, simultaneous usage, router range etc. For more information speak to your broadband provider.
Map data ©OpenStreetMap contributors.





