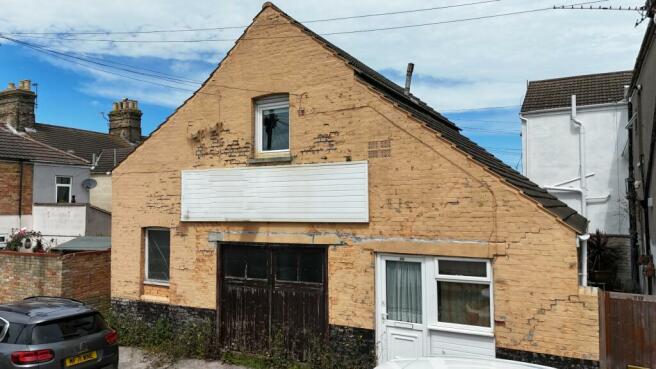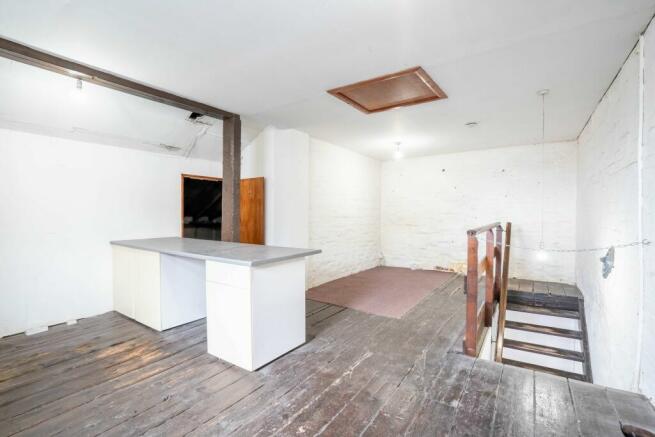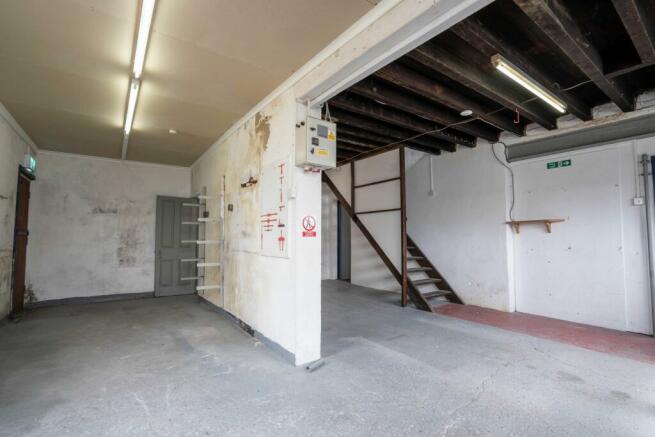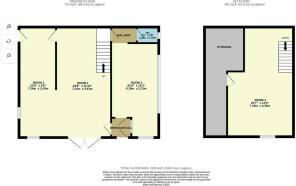Melbourne Road, Lowestoft
- SIZE
Ask agent
- SECTOR
Warehouse to lease
- USE CLASSUse class orders: B2 General Industrial
B2
Lease details
- Lease available date:
- Now
- Deposit:
- £980A deposit provides security for a landlord against damage, or unpaid rent by a tenant.Read more about deposit in our glossary page.
- Lease type:
- Long term
Key features
- Long term lease available
- Unique commercial offering within the Lettings market.
- Versalitle unit set within lowestoft
- Circa 1165sq ft of floorspace across ground and f irst floor.
- Perfect unit for those requiring a workshop and storage in the same place, or potential for refurbishment to include office space on either the ground or first f loor.
- £850 PCM
Description
Ground Floor
Entrance Hall: (1.33m x 1.29m) A welcoming entrance space leading to the main areas.
Room 1: (3.61m x 7.24m) This expansive room features sturdy wooden garage doors opening to the front of the property, making it ideal for loading and unloading goods or equipment. It's a practical and accessible space, perfect for a workshop or large storage needs.
Room 2: (2.43m x 7.24m) Slightly smaller but equally functional, this room offers access to the alleyway running alongside the property, which is currently designated as an emergency exit. It can be used for additional storage or workspace.
Room 3: (3.13m x 6.19m) This room is designed for efficiency with laminate work surfaces around the perimeter, shelving above, and ample storage beneath. It includes designated spaces for white goods if required. At the rear of Room 3, there is a small hallway featuring a stainless steel hand wash basin and access to a convenient WC.
Hallway: (1.69m x 1.05m) Connects the rooms and provides access to the WC.
WC: (1.44m x 1.05m) Conveniently located on the ground floor for easy access.
First Floor
Room 4: (4.35m x 7.19m) As you ascend the stairs, you enter directly into Room 4. This spacious area is outfitted with laminate work surfaces and ample storage space beneath, making it suitable for a variety of business needs. It also provides access to the loft, which offers additional storage possibilities.
Storage Room: (2.59m x 7.19m) Adjacent to Room 4, this extensive storage room enhances the functionality of the first floor, providing ample space for materials, tools, or inventory.
Total Floor Space:
Ground Floor Total: 66.4 sqm (714 sq ft)
First Floor Total: 41.9 sqm (451 sq ft)
Overall Total: 108.3 sqm (1165 sq ft)
This property is immediately available for viewing and offers an ideal solution for businesses seeking a robust workshop or storage facility in North Lowestoft.
For more information or to arrange a viewing, please get in touch with Elisabeth James Homes today. Don't miss out on this exceptional opportunity to enhance your business operations in a prime location!
Brochures
Melbourne Road, Lowestoft
NEAREST STATIONS
Distances are straight line measurements from the centre of the postcode- Lowestoft Station0.7 miles
- Oulton Broad North Station1.6 miles
- Oulton Broad South Station2.1 miles
Notes
Disclaimer - Property reference CL0008. The information displayed about this property comprises a property advertisement. Rightmove.co.uk makes no warranty as to the accuracy or completeness of the advertisement or any linked or associated information, and Rightmove has no control over the content. This property advertisement does not constitute property particulars. The information is provided and maintained by Elisabeth James Homes, Suffolk. Please contact the selling agent or developer directly to obtain any information which may be available under the terms of The Energy Performance of Buildings (Certificates and Inspections) (England and Wales) Regulations 2007 or the Home Report if in relation to a residential property in Scotland.
Map data ©OpenStreetMap contributors.





