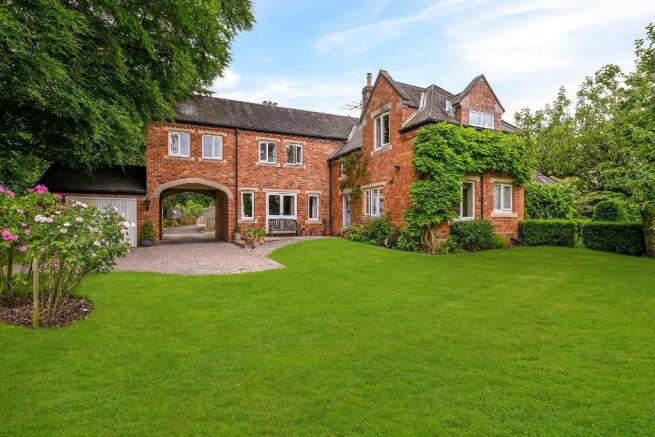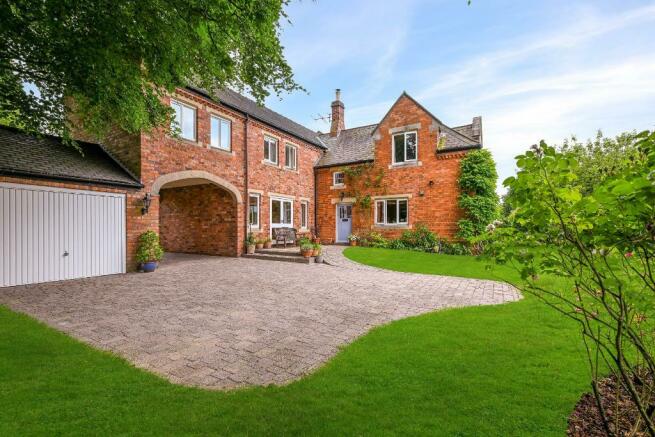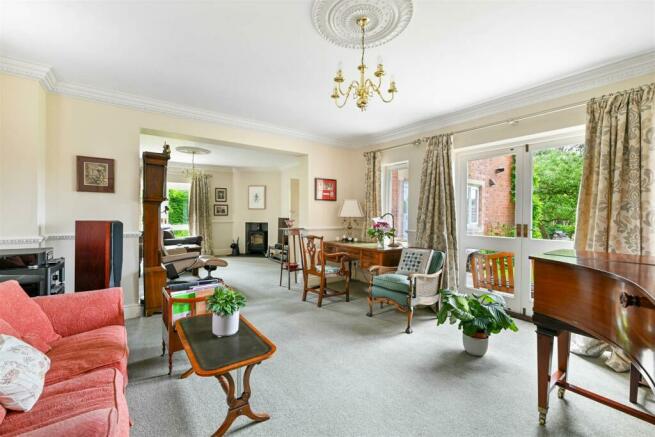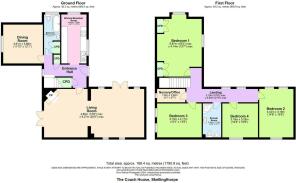Old Vicarage Gardens, Skellingthorpe, Lincoln

- PROPERTY TYPE
Detached
- BEDROOMS
4
- BATHROOMS
2
- SIZE
Ask agent
- TENUREDescribes how you own a property. There are different types of tenure - freehold, leasehold, and commonhold.Read more about tenure in our glossary page.
Freehold
Key features
- Detached
- Stunning mature garden
- Single garage
- Four double bedrooms
- Nursery/Study
- Lounge
- Dining Room
- Kitchen
- Bathroom
- Shower room
Description
Introduction - The Coach House dates back to circa 1860 and formerly serviced the neighbouring Old Vicarage. The Coach House has been restored and extended over the years to create a stunning unique dwelling with well considered accommodation in the heart of the village of Skellingthorpe. The accommodation briefly comprises; entrance hall, lounge, bespoke Chiselwood kitchen including a pantry and built in table and seating area with views of the garden, dining room and bathroom to the ground floor. To the first floor there are four double bedrooms, shower room and nursery/study.
Outside the stunning garden surrounds the property on three sides, the property is primarily laid to lawn with mature planting including a Beech and Sycamore tree. The garden also boast a mini orchard with Apple, Plum, Damson and Pear tree, along with a herb garden including a Fig tree. There is also a garden shed and garden/sun room which would also lend itself to a home office space if desired.
Location - The property is located in the medium sized village of Skellingthorpe , which offers a wide range of local amenities including shops, public houses and primary schooling. There is good access to Lincoln City Centre which lies approximately 4 miles to the East. The city of Lincoln is one of England's most historic cities, with the impressive Norman castle and one of the finest medieval cathedrals in Europe. The city also benefits from two well-regarded universities, a fantastic entertainment district and a wealth of bars and restaurants. In the north of the city is the historic Bailgate area, a popular part of the city with picturesque streets and historic interest, as well as having a superb selection of amenities, schools and excellent transport links. The A15 and the A46 roads provide direct access to the north and south of the county. There are also direct trains to London and Edinburgh from Newark Northgate, within easy reach of Lincoln.
Outside - The property is accessed via an archway which opens up into the courtyard with a single garage, and space for parking. The stunning garden wraps around the property to three sides and is primarily laid to lawn with mature trees and well stocked beds including a wild flower patch. Trees include a mature Beech and Sycamore tree, and a mini orchard including Apple, Plum, Damson and Pear trees. Along with a herb garden with a Fig Tree.
There is a garden shed, along with a brick built garden/sun room which could be utilised as a home office space if desired. To the rear of the garden shed there is also a log store and compost heap. A patio area which can be accessed from the lounge provides a secluded seating area ideal for alfresco dining and entertaining.
Accommodation -
Entrance Hall - Terra cotta tiled flooring, understairs storage cupboard, window to rear, cloaks cupboard, recessed ceiling lights, further ceiling light, stairs rising to first floor landing.
Lounge - Carpet, two radiators, new fully compliant log burner, French doors to front and rear, two ceiling lights, double glazed windows to side.
Kitchen - Bespoke Chiselwood kitchen hand crafted in solid oak with a range of wall and base units, integrated appliances including, Miele combi microwave, double NEFF oven, fridge freezer, dishwasher, Miele induction hob, NEFF extractor. stainless steel sink with drainer, granite work surfaces, tiled splashbacks, bespoke pantry cupboard, purpose built table and seating, recessed ceiling lights, terra cotta tiled flooring, double glazed windows to front and side.
Bathroom - Underfloor heating with solid marble flooring and wall tiles, double glazed window to side, radiator with heated towel rail, roll top bath with clawed feet and hand held shower attachment, low level WC, pedestal wash hand basin, recessed ceiling lights, airing cupboard housing space and plumbing for washing machine, extractor.
Dining Room - Carpet, ceiling light, radiator, double glazed window to side, wall lights.
Landing - Carpet, single glazed window to front, ceiling light, radiator, double glazed windows to side.
Bedroom One - Carpet, built in wardrobes, recessed ceiling lights, radiator, double glazed windows to front and side.
Nursery/Study - Carpet, radiator, double glazed window to side, wall light.
Bedroom Two - Carpet, radiator, double glazed window to side, free standing double wardrobe, recessed ceiling light.
Shower Room - Amtico vinyl tiled effect flooring, tiled splashbacks, bidet, low level WC. pedestal wash hand basin, double glazed window to side, ceiling light, wall mounted radiator with towel rail, Matki corner shower cubicle with mains shower, extractor, wall mounted lights.
Bedroom Three - Carpet, double glazed window to side, free standing wardrobe, recessed ceiling light, radiator.
Bedroom Four - Carpet, radiator, double glazed window to both sides, recessed ceiling lights.
Method Of Sale - Freehold with vacant possession on completion.
Council Tax Band - Band: C
North Kesteven District Council
Energy Performance Certificate - Rating: D
Services - All mains services available. Gas central heating.
Viewings - By prior arrangement with the Sole Selling Agents ).
Particulars - Drafted following clients' instructions of June 2024.
Additional Information - For further details, please contact Ellen Norris at Mount & Minster:
T:
E:
Buyer Identity Checks - Please note that prior to communicating any offer, Mount & Minster are required to verify the identity of the buyer to comply with the requirements of the Money Laundering, Terrorist Financing and Transfer of Funds (Information on the Payer) Regulations 2017.
Brochures
Old Vicarage Gardens, Skellingthorpe, LincolnBrochure- COUNCIL TAXA payment made to your local authority in order to pay for local services like schools, libraries, and refuse collection. The amount you pay depends on the value of the property.Read more about council Tax in our glossary page.
- Band: C
- PARKINGDetails of how and where vehicles can be parked, and any associated costs.Read more about parking in our glossary page.
- Yes
- GARDENA property has access to an outdoor space, which could be private or shared.
- Yes
- ACCESSIBILITYHow a property has been adapted to meet the needs of vulnerable or disabled individuals.Read more about accessibility in our glossary page.
- Ask agent
Energy performance certificate - ask agent
Old Vicarage Gardens, Skellingthorpe, Lincoln
Add an important place to see how long it'd take to get there from our property listings.
__mins driving to your place
Explore area BETA
Lincoln
Get to know this area with AI-generated guides about local green spaces, transport links, restaurants and more.
Get an instant, personalised result:
- Show sellers you’re serious
- Secure viewings faster with agents
- No impact on your credit score
Your mortgage
Notes
Staying secure when looking for property
Ensure you're up to date with our latest advice on how to avoid fraud or scams when looking for property online.
Visit our security centre to find out moreDisclaimer - Property reference 33187747. The information displayed about this property comprises a property advertisement. Rightmove.co.uk makes no warranty as to the accuracy or completeness of the advertisement or any linked or associated information, and Rightmove has no control over the content. This property advertisement does not constitute property particulars. The information is provided and maintained by Mount & Minster, Lincoln. Please contact the selling agent or developer directly to obtain any information which may be available under the terms of The Energy Performance of Buildings (Certificates and Inspections) (England and Wales) Regulations 2007 or the Home Report if in relation to a residential property in Scotland.
*This is the average speed from the provider with the fastest broadband package available at this postcode. The average speed displayed is based on the download speeds of at least 50% of customers at peak time (8pm to 10pm). Fibre/cable services at the postcode are subject to availability and may differ between properties within a postcode. Speeds can be affected by a range of technical and environmental factors. The speed at the property may be lower than that listed above. You can check the estimated speed and confirm availability to a property prior to purchasing on the broadband provider's website. Providers may increase charges. The information is provided and maintained by Decision Technologies Limited. **This is indicative only and based on a 2-person household with multiple devices and simultaneous usage. Broadband performance is affected by multiple factors including number of occupants and devices, simultaneous usage, router range etc. For more information speak to your broadband provider.
Map data ©OpenStreetMap contributors.





