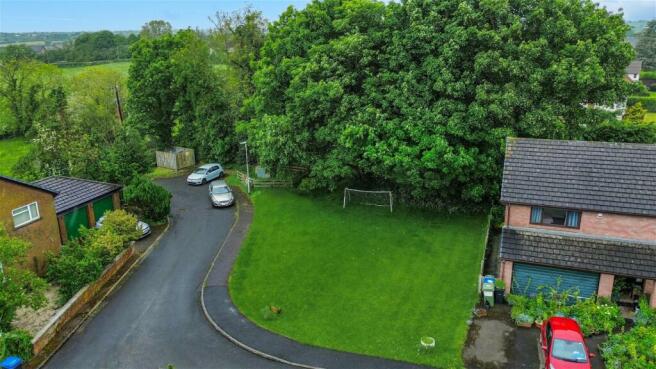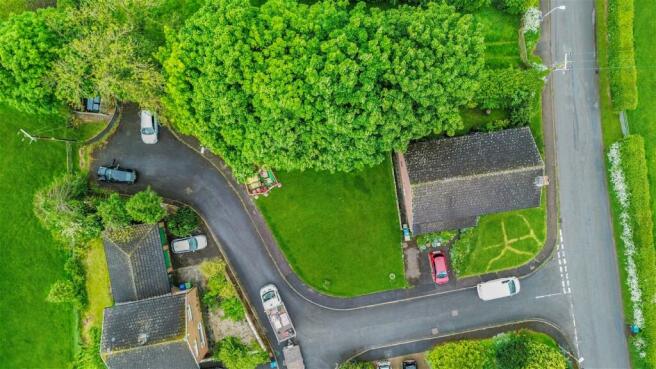Plot 9 Evening Hill, Thursby, Carlisle, CA5 6PU
- PROPERTY TYPE
Land
- SIZE
Ask agent
Key features
- QUOTE NL0727
- Fantastic self build opportunity
- Planning permission granted
- Four bedroom detached house
- Two 'Jack and Jill' bathrooms plus family bathroom
- Fabulous open plan kitchen/dining/family room
- Garden room
- Integral garage
Description
When looking for your new home you are never going to be able to tick every requirement box, that is of course unless you build it yourself!
Don't miss the opportunity to purchase this fantastic plot at Evening Hill in Thursby, which has planning permission for a four bedroom detached house and services already in place.
If you're looking for your next project, here you have it, without the hassle. QUOTE NL0727.
The land is situated within a quiet cul de sac with similar executive style properties in Thursby, an attractive village, surrounded by countryside yet only six miles from the vibrant border city of Carlisle and four miles to the bustling market town of Wigton. It has a thriving community with a village pub, a community hall, an excellent primary school and two churches.
It lies south west of Carlisle, easily accessed by the A595, which also takes you towards the Western Lake District; Keswick is only half an hour away.
Also within driving distance are the beautiful fells at Caldbeck, the Victorian seaside town of Silloth, the Scottish Border town of Gretna Green, and the M6 Motorway which serves the transport routes to London and Glasgow.
There are plenty of walking, cycling and running routes around the area. Thursby provides a pleasant base for travelling and walking in the area
Planning permission is in place based on plans drawn up by local architects TSF Developments for one four bedroom detached house.
The designs includes a bright and spacious living room, sociable open plan kitchen/dining/family room which opens into a garden room, cloakroom WC, utility room and single integral garage on the ground floor, with four double bedrooms, two 'Jack and Jill' bathrooms, and a family bathroom on the first floor.
Planning Ref: CON/2021/0046
Approximate floor areas: House 1668 sq. ft. Garage: 194 sq. ft
Approximate site area: Total: 5250 sq ft.
Build to comply with Arboricultural report - Foundations and cut back tree. No TPO on trees. Report is available.
Bat survey and report has been carried out and approved by Allerdale planning.
All services are easily accessed and are adjacent to proposed build.
Property may require raft foundation or equivalent.
Works are able to commence without delays as confirmed by Allerdale Borough Council.
QUOTE NL0727
Plot 9 Evening Hill, Thursby, Carlisle, CA5 6PU
NEAREST STATIONS
Distances are straight line measurements from the centre of the postcode- Dalston Station2.5 miles
- Wigton Station4.6 miles
- Carlisle Station5.9 miles
Notes
Disclaimer - Property reference S984468. The information displayed about this property comprises a property advertisement. Rightmove.co.uk makes no warranty as to the accuracy or completeness of the advertisement or any linked or associated information, and Rightmove has no control over the content. This property advertisement does not constitute property particulars. The information is provided and maintained by eXp UK, North West. Please contact the selling agent or developer directly to obtain any information which may be available under the terms of The Energy Performance of Buildings (Certificates and Inspections) (England and Wales) Regulations 2007 or the Home Report if in relation to a residential property in Scotland.
Map data ©OpenStreetMap contributors.





