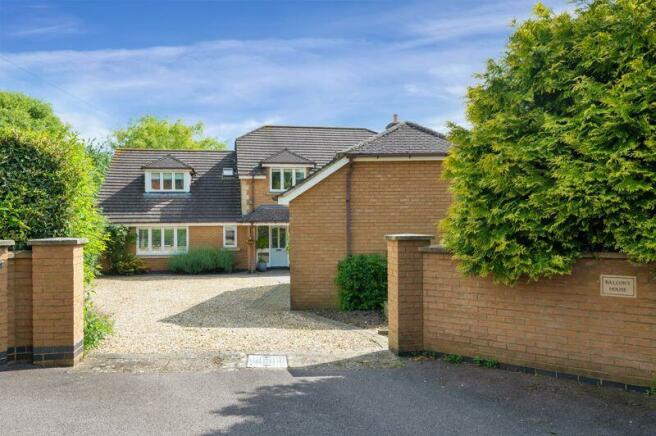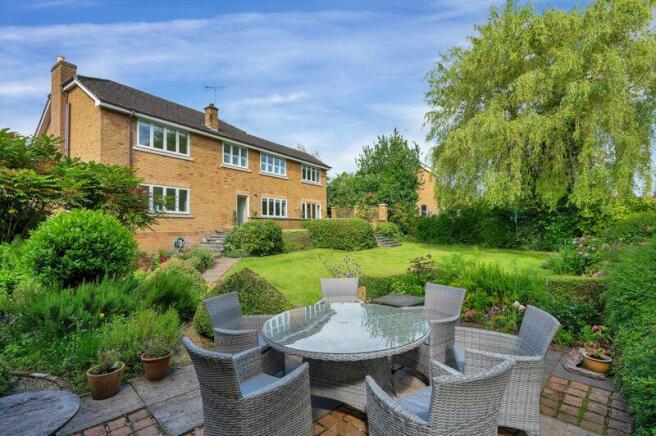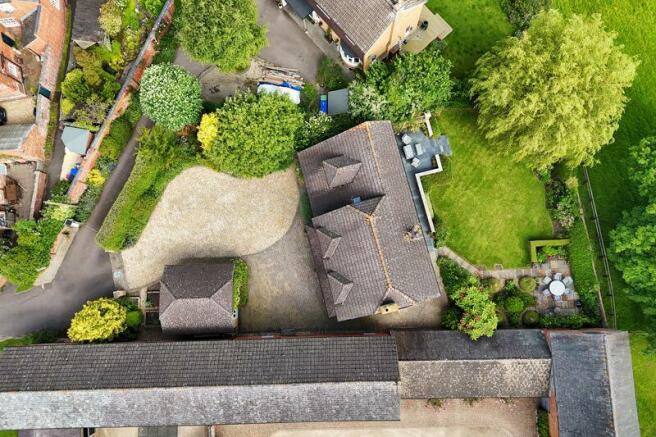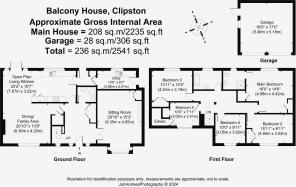Balcony House, Clipston

- PROPERTY TYPE
Detached
- BEDROOMS
5
- BATHROOMS
2
- SIZE
Ask agent
- TENUREDescribes how you own a property. There are different types of tenure - freehold, leasehold, and commonhold.Read more about tenure in our glossary page.
Freehold
Key features
- OPEN PLAN LIVING KITCHEN
- FIVE BEDROOMS
- MASTER BEDROOM & EN-SUITE
- EXTENSIVE DRIVEWAY
- BEAUTIFULLY APPOINTED GARDENS
- EXTENDED AND MODERNISED FAMILY HOME
- GROUND FLOOR SHOWER ROOM
- OPEN COUNTRYSIDE VIEWS TO THE REAR ELEVATION
- DETACHED DOUBLE GARAGE
- SITTING ROOM COMPLETE WITH OPEN FIRE
Description
Location
Clipston is located to the south of Market Harborough on the borders of Leicestershire and Northamptonshire.
A quaint and lively village with the added benefit of a reputable public house, a church and a primary school as well as offering a great selection of rural walks in the surrounding countryside. Nearby Market Harborough offers excellent recreational and shopping facilities including supermarkets, a large leisure centre, a theatre and market, as well as a mainline station to London St Pancras taking approximately one hour. The A14 is close by giving good access to the East Midlands road network.
Clipston is in easy reach of a host of independent schools including Maidwell, Spratton Hall, Uppingham, Rugby and Oakham. It is also in the catchment area for Guilsborough.
Satnav Information. The property is located on the High Street - postcode LE16 9RU
Accommodation in detail
A spacious and welcoming reception hall complete with a wide staircase, complete with built in double cupboard providing ample cloak storage space.
Door providing access to a refitted shower room with a high spec, contemporary suite comprising shower, WC and wash hand basin set within a vanity unit.
There is a beautifully appointed sitting room with an exposed brick surround and open fire. A large bay window to the front elevation exposes the room to natural light.
To the rear of the hall, you will find the kitchen which provides open plan living into the dining/family area and has been refitted with bespoke cabinetry from Harborough Kitchens, that provide ample storage with integrated appliances including AEG double oven, EFF warming drawer, Bosch fridge freezer, Bosch dishwasher and Die Dietrich induction hob set within quartz work surfaces.
To the right is a rear lobby with separate access to the garden, that leads into the utility room with further storage units and a...
Sitting Room
21' 5'' x 14' 0'' (6.53m x 4.27m)
Kitchen/living/dining room
25' 9'' x 24' 0'' (7.85m x 7.32m)
Dining Room
Open to kitchen
Utility room
13' 0'' x 6' 7'' (3.96m x 2.01m)
Shower room & W.C
Bedroom One
16' 0'' x 14' 6'' (4.88m x 4.42m)
En-suite
Bedroom Two
15' 11'' x 9' 11'' (4.85m x 3.02m)
Bedroom Three
13' 11'' x 10' 5'' (4.24m x 3.18m)
Bedroom Four
10' 0'' x 9' 11'' (3.05m x 3.02m)
Bedroom Five
10' 0'' x 7' 11'' (3.05m x 2.41m)
Family Bathroom
Outside to front
Balcony House is set back from the road with an extensive private driveway to the front providing plentiful off road parking and detached double garage.
Outside to rear
The rear garden has been beautifully landscaped to provide a peaceful and private aspect while taking in the panoramic countryside views beyond.
An elevated paved terrace with stone retaining wall cascades to an expanse of lawn leading to a superbly landscaped patio which has been beautifully designed, lined with pleached fruit trees which a provides the perfect spot for the late afternoon and evening sun.
Double garage
18' 0'' x 17' 0'' (5.49m x 5.18m)
Complete with power and lighting and open loft.
Brochures
Full Details- COUNCIL TAXA payment made to your local authority in order to pay for local services like schools, libraries, and refuse collection. The amount you pay depends on the value of the property.Read more about council Tax in our glossary page.
- Band: E
- PARKINGDetails of how and where vehicles can be parked, and any associated costs.Read more about parking in our glossary page.
- Yes
- GARDENA property has access to an outdoor space, which could be private or shared.
- Yes
- ACCESSIBILITYHow a property has been adapted to meet the needs of vulnerable or disabled individuals.Read more about accessibility in our glossary page.
- Ask agent
Energy performance certificate - ask agent
Balcony House, Clipston
Add your favourite places to see how long it takes you to get there.
__mins driving to your place
Your mortgage
Notes
Staying secure when looking for property
Ensure you're up to date with our latest advice on how to avoid fraud or scams when looking for property online.
Visit our security centre to find out moreDisclaimer - Property reference 12390133. The information displayed about this property comprises a property advertisement. Rightmove.co.uk makes no warranty as to the accuracy or completeness of the advertisement or any linked or associated information, and Rightmove has no control over the content. This property advertisement does not constitute property particulars. The information is provided and maintained by McCallum Marsh, Tur Langton. Please contact the selling agent or developer directly to obtain any information which may be available under the terms of The Energy Performance of Buildings (Certificates and Inspections) (England and Wales) Regulations 2007 or the Home Report if in relation to a residential property in Scotland.
*This is the average speed from the provider with the fastest broadband package available at this postcode. The average speed displayed is based on the download speeds of at least 50% of customers at peak time (8pm to 10pm). Fibre/cable services at the postcode are subject to availability and may differ between properties within a postcode. Speeds can be affected by a range of technical and environmental factors. The speed at the property may be lower than that listed above. You can check the estimated speed and confirm availability to a property prior to purchasing on the broadband provider's website. Providers may increase charges. The information is provided and maintained by Decision Technologies Limited. **This is indicative only and based on a 2-person household with multiple devices and simultaneous usage. Broadband performance is affected by multiple factors including number of occupants and devices, simultaneous usage, router range etc. For more information speak to your broadband provider.
Map data ©OpenStreetMap contributors.




