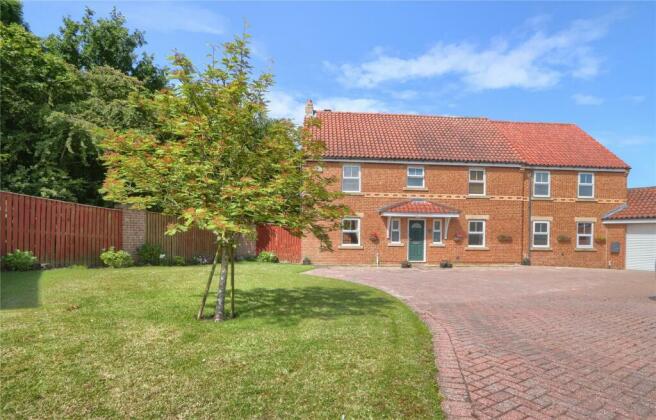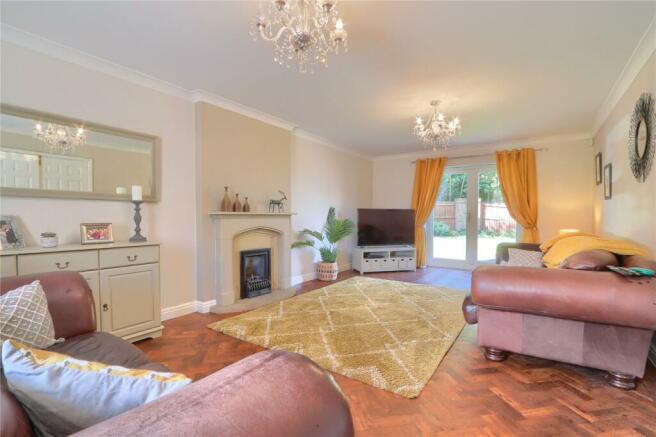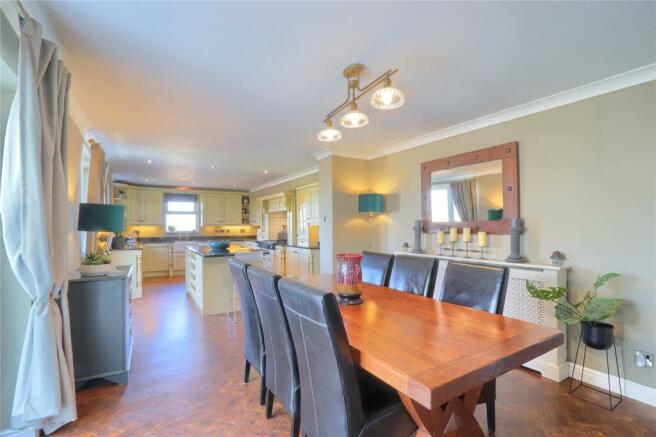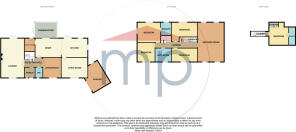
Battersby Green, Carlton

- PROPERTY TYPE
Detached
- BEDROOMS
5
- BATHROOMS
3
- SIZE
Ask agent
- TENUREDescribes how you own a property. There are different types of tenure - freehold, leasehold, and commonhold.Read more about tenure in our glossary page.
Freehold
Key features
- Executive Detached Residence with Five Bedrooms
- Family Bathroom & Two En-Suite Shower Rooms
- 24ft x 18ft Snooker Room (Could Easily Provide Further Bedrooms If Required)
- Three Reception Rooms & Conservatory
- 33ft x 12ft Kitchen/Dining Room
- Parquet Style Karndean Flooring
- Private Southwest Corner Plot with Countryside Views
- Lots of Family Parking, 1.5 Size Garage & EV Charger
- No Onward Chain
Description
This beautifully tasteful home is perfect for families of all ages, there are reception rooms, bedrooms and bathrooms enough for enjoying each other's company and having that all important space for privacy when needed. The accommodation is sufficient to provide multi-generational families if required.
In brief the accommodation is, porch, WC, reception hall, lounge, office/snug, sitting room, large kitchen/dining room, utility and conservatory on the ground floor. The first floor is as follows, landing, four double bedrooms, en-suite, family bathroom and snooker room. To the top floor is a lovely double bedroom and 2nd en-suite.
Externally there is a shaped lawn and large block paved drive which can easily host a number of vehicles, 1.5 sized garage with automatic door and EV Charger.
The rear garden is just the right size, with a leafy backdrop and Southwest facing Countryside views, a number of seating areas, lawn and wildflower borders.
Tenure - Freehold
Council Tax Band G
GROUND FLOOR
Entrance Porch
Double glazed composite entrance door to entrance porch with single radiator, double glazed window to the front aspect, Karndean flooring and inner glazed door to reception hall.
Reception Hall
With cupboard stairs, staircase to the first floor, single radiator and continuation of the Karndean Parquet style flooring.
Cloakroom/WC
With double glazed window to the front aspect, low level WC, wash hand basin, single radiator and Karndean Parquet style flooring.
Lounge
7.42m x 3.8m
With double glazed window to the front aspect, double glazed French doors to the rear garden, Karndean Parquet style flooring, two twin radiators, and stone fire surround with matching back and hearth and living flame gas fire.
Sitting Room/Snug/Home Office
3.58m x 3.18m
With double glazed window to the front aspect, single radiator and Karndean Parquet style flooring.
Kitchen Diner
10.1m x 3.66m
(max) With Karndean Parquet style flooring, large radiator, double glazed French doors to the conservatory and double glazed French doors to the rear garden. Shaker style fitted kitchen in ivory with granite worktops including a central island, pull out corner units, integrated double fridge, integrated freezer, integrated dishwasher, Belfast sink with routed drainer, range cooker with hood, glass display units, space for fitted microwave, two sets of integrated bins and double glazed windows to the rear and side aspects.
Living Room
3.18m x 2.34m
With two double glazed windows to the front aspect, two single radiators and Karndean Parquet style flooring.
Utility
With double glazed door to the rear aspect, single radiator, wall and drawer units, stainless steel sink and drainer unit, plumbing for washing machine, space for dryer, and wall mounted Worcester boiler.
Conservatory
4.01m x 3.25m
With Karndean flooring, ceiling light/fan unit, double glazed windows and French doors to the rear garden.
FIRST FLOOR
Landing
With loft access, stairs to the second floor and store cupboard under stairs.
Bedroom One
3.7m x 3.86m
With double glazed windows to the side and rear aspects and single radiator.
En-Suite Shower Room
With double glazed window to the rear aspect, low level WC, pedestal wash hand basin, corner shower cubicle, single radiator, extractor fan and tiled splashbacks.
Bedroom Two
3.76m x 2.9m
to front of wardrobe and including dressing table With double glazed window to the rear aspect, single radiator, fitted wardrobes and dressing table.
Bedroom Three
3.58m x 2.92m
to rear of wardrobes With double glazed window to the front aspect, single radiator and fitted wardrobes.
Bedroom Four
4.2m x 2.18m
to rear of wardrobes With double glazed window to the front aspect, single radiator, fitted wardrobes and dressing table.
Snooker Room
7.31m x 5.48m
With two double glazed windows to the front aspect, two double glazed windows to the rear aspect, and four single radiators. This room could remain as a snooker room or easily converted into two further double bedrooms and potentially en-suites.
SECOND FLOOR
Bedroom Five
3.25m x 4.2m
With two Velux windows to the rear aspect and storage to eaves.
En-Suite
With double shower cubicle, low level WC, pedestal wash hand basin, extractor fan and tiled splashbacks.
Bathroom
2.9m x 2.16m
With Travertine style tiled walls and floor, spotlights to ceiling, extractor fan, double glazed window to the front aspect, chrome heated towel rail, vanity unit with cabinet below, low level WC with hidden cistern, corner shower enclosure and tow seater spa bath.
EXTERNALLY
Gardens, Parking & Garage
Externally there is a shaped lawn and large block paved drive which can easily host a number of vehicles, 1.5 sized garage with automatic door and EV Charger. The rear garden is just the right size, with a leafy backdrop and Southwest facing Countryside views, a number of seating areas, lawn and wildflower borders.
Tenure - Freehold
Council Tax Band G
AGENTS REF:
LJ/LS/STO240383/20062024
Brochures
Particulars- COUNCIL TAXA payment made to your local authority in order to pay for local services like schools, libraries, and refuse collection. The amount you pay depends on the value of the property.Read more about council Tax in our glossary page.
- Band: G
- PARKINGDetails of how and where vehicles can be parked, and any associated costs.Read more about parking in our glossary page.
- Yes
- GARDENA property has access to an outdoor space, which could be private or shared.
- Yes
- ACCESSIBILITYHow a property has been adapted to meet the needs of vulnerable or disabled individuals.Read more about accessibility in our glossary page.
- Ask agent
Battersby Green, Carlton
Add an important place to see how long it'd take to get there from our property listings.
__mins driving to your place
Get an instant, personalised result:
- Show sellers you’re serious
- Secure viewings faster with agents
- No impact on your credit score
Your mortgage
Notes
Staying secure when looking for property
Ensure you're up to date with our latest advice on how to avoid fraud or scams when looking for property online.
Visit our security centre to find out moreDisclaimer - Property reference STO240383. The information displayed about this property comprises a property advertisement. Rightmove.co.uk makes no warranty as to the accuracy or completeness of the advertisement or any linked or associated information, and Rightmove has no control over the content. This property advertisement does not constitute property particulars. The information is provided and maintained by Michael Poole, Stockton On Tees. Please contact the selling agent or developer directly to obtain any information which may be available under the terms of The Energy Performance of Buildings (Certificates and Inspections) (England and Wales) Regulations 2007 or the Home Report if in relation to a residential property in Scotland.
*This is the average speed from the provider with the fastest broadband package available at this postcode. The average speed displayed is based on the download speeds of at least 50% of customers at peak time (8pm to 10pm). Fibre/cable services at the postcode are subject to availability and may differ between properties within a postcode. Speeds can be affected by a range of technical and environmental factors. The speed at the property may be lower than that listed above. You can check the estimated speed and confirm availability to a property prior to purchasing on the broadband provider's website. Providers may increase charges. The information is provided and maintained by Decision Technologies Limited. **This is indicative only and based on a 2-person household with multiple devices and simultaneous usage. Broadband performance is affected by multiple factors including number of occupants and devices, simultaneous usage, router range etc. For more information speak to your broadband provider.
Map data ©OpenStreetMap contributors.





