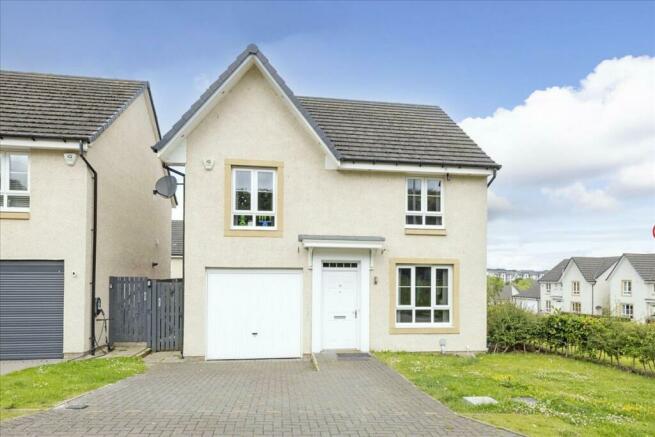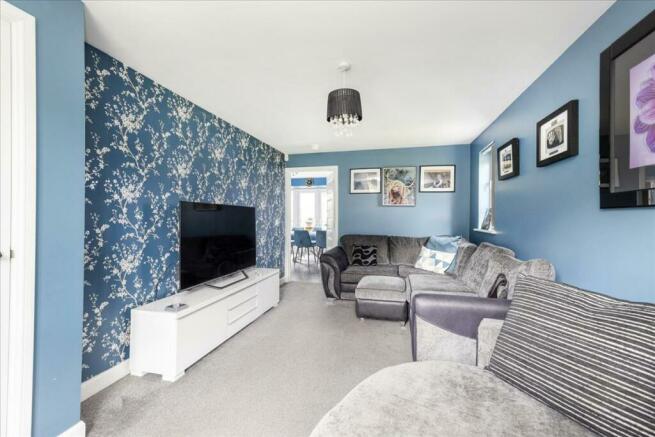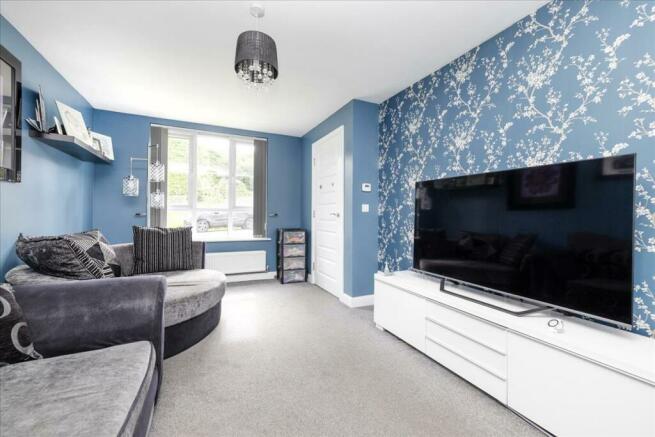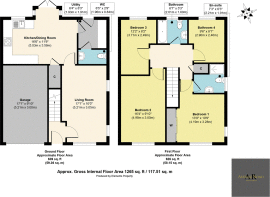14 Lime Kilns View, Edinburgh, EH17

- PROPERTY TYPE
Detached
- BEDROOMS
4
- BATHROOMS
3
- SIZE
Ask agent
- TENUREDescribes how you own a property. There are different types of tenure - freehold, leasehold, and commonhold.Read more about tenure in our glossary page.
Freehold
Key features
- Detached Villa - Four Double Bedrooms
- Contemporary Kitchen/Dining with French Doors to the Rear Garden
- Single Integrated Garage
- Private Front Garden & Driveway
- Enclosed, Landscaped Rear Garden
- Paved Patio & Decked Terrace
- Utility Room & Ground Floor WC/Cloakroom
- Principal Bedroom with En-Suite& Fitted Wardrobe Storage
- Three-Piece Family Bathroom with Bath incorporating a Shower & Screen
- Excellent Local Amenities & Transport Links
Description
Welcome to 14 Lime Kilns View, a very attractive Detached Villa offering 4 Bedrooms, a single integrated garage and private front and rear gardens. Enjoying a perfect position within a modern, highly regarded development where Residents enjoy excellent local amenities in the immediate vicinity and surrounding areas with easy access to the A720 City Bypass and also close to Edinburgh's City Centre. This wonderful family home offers spacious accommodation, with immaculate, move-in ready presentation comprising: Entrance Hallway, a bright and spacious Lounge with open outlook to the front, a stylish Kitchen/Dining with French Doors to the paved patio and rear garden, a convenient Utility Room with ground floor WC/Cloakroom. The first floor accommodation comprises a Principal Bedroom with a large fitted-wardrobe boasting three mirrored sliding doors and the En-Suite Shower-Room, Bedrooms Two, Three and Four all offer generous proportions with the three-piece Family Bathroom completing the accommodation. A feature of this lovely home is the spacious living space on the ground floor with the Lounge enjoying a corner aspect with side and front windows creating an abundance of natural light. The contemporary and spacious Kitchen/Dining offers an excellent range of white high gloss base and wall cabinets with complimentary surrounds featuring integrated appliances including a five-ring gas hob with extractor canopy, double electric ovens, a fridge freezer, a dishwasher and a convenient pantry storage cupboard. The Dining area offers ample space for dining furniture with French Doors set in a large four-window bay formation opening the the patio and rear garden. The Utility room offers additional cabinet storage with space for free standing appliances, access to the rear garden and the WC/Cloakroom. The three-piece Family Bathroom comprises a bath incorporating a shower with a glazed screen, WC, wash hand basin with attractive tiled surrounds. The En-Suite shower-room offers a double shower compartment with WC, wash hand basin and attractive tiled surrounds add the finishing touch. Externally there is a Single Integral Garage with a double mono-block driveway and a private front garden with an area laid to lawn. The landscaped, enclosed rear garden is child friendly, offering a large paved patio, an area laid with artificial grass and a second patio area with a decked terrace, which is ideal for entertaining and al-fresco dining. Further benefits include gas central heating, double glazing and further unrestricted on-street visitor parking is also available. Early viewing is essential to fully appreciate the unique position this home enjoys, with a leafy green outlook, in a secluded setting with move-in ready presentation.
Location
With an outstandingly convenient location on the southern edge of Edinburgh, Lime Kilns View forms part of an exclusive modern development, lying approximately 6 miles from the City Centre, home to world renowned theatres, galleries and shops, the property is located within easy reach of the shopping and cultural attractions of Edinburgh. The location is particularly convenient for easy access to the City Bypass (A720) which combines fast access to the whole of central Scotland's major arterial routes and Edinburgh Airport. Good schooling is available within the vicinity ranging from nursery to secondary level with Edinburgh University’s King’s Building campus and The Royal Infirmary hospital both within easy reach. Nearby local amenities include a Tesco Metro, a Scotmid Store, Chemist, Medical Centre and a sports centre with swimming pool. Straiton Retail park is located just minutes from the property, offering a range of high street names such as a Marks and Spencer Foodstore, Sainsburys Supermarket, Costco and Ikea stores, with more specialist shopping available in nearby Morningside, including a Waitrose supermarket and a number of Restaurants and Cafes. The areas of Liberton and Fairmilehead offer easy access to many leisure amenities from The Pentland Hills with their picturesque walks, cycle routes, fishing lochs and golf courses, the Braid Hills Golf Course with stunning views of the Edinburgh Skyline to appreciate, while enjoying the many walks available. Nearby Mortonhall Park is ideal for walking and running, with Mortonhall Garden Centre and a Farm Shop - all within a mile of the property. Hillend dry ski-slope is close by and the location is surrounded by beautiful countryside views and open green spaces, creating the perfect position to enjoy a combination of city and rural life.
Brochures
Brochure 1- COUNCIL TAXA payment made to your local authority in order to pay for local services like schools, libraries, and refuse collection. The amount you pay depends on the value of the property.Read more about council Tax in our glossary page.
- Ask agent
- PARKINGDetails of how and where vehicles can be parked, and any associated costs.Read more about parking in our glossary page.
- Yes
- GARDENA property has access to an outdoor space, which could be private or shared.
- Yes
- ACCESSIBILITYHow a property has been adapted to meet the needs of vulnerable or disabled individuals.Read more about accessibility in our glossary page.
- Ask agent
Energy performance certificate - ask agent
14 Lime Kilns View, Edinburgh, EH17
Add an important place to see how long it'd take to get there from our property listings.
__mins driving to your place
Get an instant, personalised result:
- Show sellers you’re serious
- Secure viewings faster with agents
- No impact on your credit score

Your mortgage
Notes
Staying secure when looking for property
Ensure you're up to date with our latest advice on how to avoid fraud or scams when looking for property online.
Visit our security centre to find out moreDisclaimer - Property reference AR0006F4. The information displayed about this property comprises a property advertisement. Rightmove.co.uk makes no warranty as to the accuracy or completeness of the advertisement or any linked or associated information, and Rightmove has no control over the content. This property advertisement does not constitute property particulars. The information is provided and maintained by Avenue Road Estate Agents, Edinburgh. Please contact the selling agent or developer directly to obtain any information which may be available under the terms of The Energy Performance of Buildings (Certificates and Inspections) (England and Wales) Regulations 2007 or the Home Report if in relation to a residential property in Scotland.
*This is the average speed from the provider with the fastest broadband package available at this postcode. The average speed displayed is based on the download speeds of at least 50% of customers at peak time (8pm to 10pm). Fibre/cable services at the postcode are subject to availability and may differ between properties within a postcode. Speeds can be affected by a range of technical and environmental factors. The speed at the property may be lower than that listed above. You can check the estimated speed and confirm availability to a property prior to purchasing on the broadband provider's website. Providers may increase charges. The information is provided and maintained by Decision Technologies Limited. **This is indicative only and based on a 2-person household with multiple devices and simultaneous usage. Broadband performance is affected by multiple factors including number of occupants and devices, simultaneous usage, router range etc. For more information speak to your broadband provider.
Map data ©OpenStreetMap contributors.




