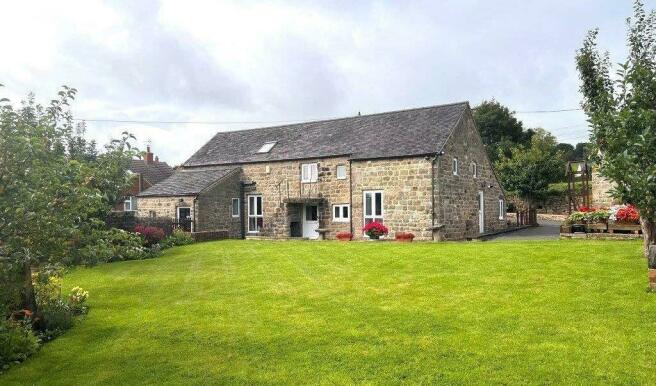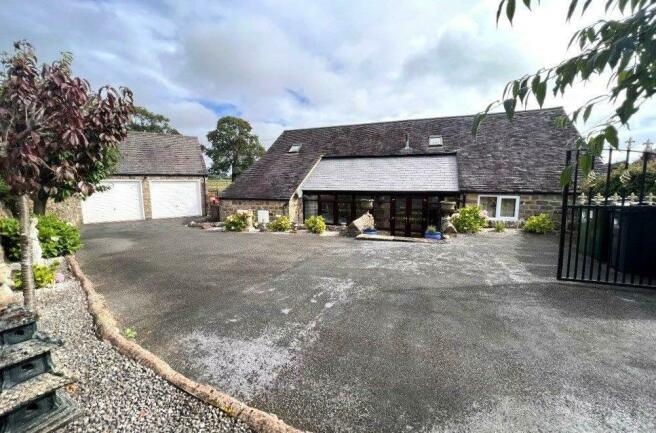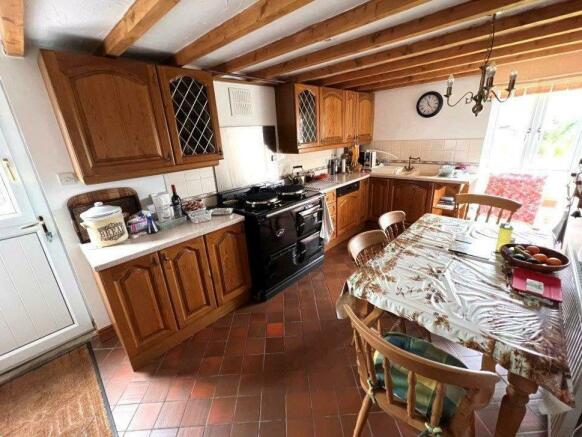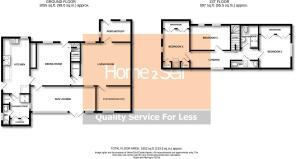Fritchley Lane, Fritchley, Belper

- PROPERTY TYPE
Detached
- BEDROOMS
4
- BATHROOMS
2
- SIZE
Ask agent
- TENUREDescribes how you own a property. There are different types of tenure - freehold, leasehold, and commonhold.Read more about tenure in our glossary page.
Freehold
Key features
- NO CHAIN
- FOUR BEDROOMS
- KITCHEN DINER
- LIVING ROOM
- DINING ROOM
- SUN LOUNGE
- AMPLE PARKING
- DOUBLE GARAGE
- RURAL VILLAGE LOCATION
- DERBYSHIRE LONG HOUSE
Description
Kitchen - 5.04m x 2.74m (16'6" x 8'11") - Farmhouse style kitchen appointed with matching wall and base units having roll edge work tops. Gas fired Aga, inset one and a quarter bowl sink and drainer with mixer tap having complementary tiling to the splash back and work areas. Integral dishwasher. Tiled flooring, ceiling lights, radiator, a UPVC double glazed window and a UPVC double glazed stable style kitchen door.
Shower/Store Room - 2.45m x 2.00m (8'0" x 6'6") - Having a comprehensive range of fitted storage cupboards, space for an upright fridge freezer, a shower cubicle, chromed towel radiator, ceiling light and a continuation of the tiled flooring from the kitchen.
Wc - Appointed with a low flushing WC and a pedestal wash hand basin with pillar taps. Continuation of the tiled flooring from the shower/store room, ceiling light and an opaque UPVC double glazed window.
Dining Room - 4.22m x 3.61m (13'10" x 11'10") - Dining room having carpet, ceiling light, radiator and a UPVC double glazed door opening to the garden lawn.
Sun Lounge - 2.00m x 6.19m (6'6" x 20'3") - West facing sun lounge having tiled flooring, ceiling lights, UPVC double glazed windows and double doors opening to stone slab steps leading up to the driveway.
Living Room - 4.18m x 5.03m (13'8" x 16'6") - The focal point of the room being the decorative brick fire place surround with tiled hearth. Carpet, wall lights, radiator, UPVC double glazed window looking out across the main garden lawn and there is a very useful under stairs storage cupboard.
Bedroom Four/Study - 1.92m x 3.47m (6'3" x 11'4") - Offering a variety of uses accessed off the main living room having carpet, ceiling light, radiator and a UPVC double glazed window.
Hall/Study - 2.15m x 3.10m (7'0" x 10'2") - The entrance hall/porch which is currently used as a study having UPVC double glazed windows to two elevations, laminate flooring, ceiling light, radiator and an opaque UPVC double glazed front entrance door.
Stars And Landing - Rising from the dining room and having carpet, ceiling lights and wall lights on the landing, radiator and a low window over the sun lounge.
Bedroom One - 3.37m x 3.10m (11'0" x 10'2") - The principle bedroom has fitted wardrobes to one wall, carpet, ceiling light and a radiator.
Bedroom Two - 4.48m x 2.76m (14'8" x 9'0") - The second bedroom has fitted storage cupboards to one wall and two wardrobes with a central vanity area to the opposite wall. Carpet, ceiling light and a radiator. Two low UPVC double glazed windows and a Velux roof window having a fitted black out blind.
Bedroom Three - 2.48m x 3.96m (8'1" x 12'11") - The third double bedroom has two low UPVC double glazed windows, carpet, ceiling light and a radiator.
Wc - Having a low flushing WC and a pedestal wash hand basin with pillar taps. Two wall lights, radiator and a Velux roof window having a fitted blackout blind.
Shower Room - Appointed with a low flushing WC and a pedestal wash hand basin with pillar taps. Double shower enclosure having a shower with a fixed monsoon head, detachable rinser and four body jets. Chromed towel radiator, ceiling light and a Velux roof window having a fitted black out blind.
Outside - The property sits on a good size plot bordering open fields on two sides. Pedestrian access to the entrance property from Fritchley Lane is through a garden gate in to a flag stone courtyard area with dry stone walls. There is an antique swill burner, stone bench, planted flower borders and a gate to the main garden. Vehicular access is through double electric gates opening to the drive providing ample off road parking for several vehicles and/or a caravan or motor home. The beautifully maintained landscaped gardens have a formal lawn, fruit trees, vegetable/kitchen garden, fine stone walling, deck seating area, log store, summer house/shed, ornamental stone mushrooms, water trough, cold tap, outdoor lights, outdoor power sockets and CCTV.
Garage - 5.63m x 5.76 (18'5" x 18'10") - Double garage having tow up and over doors, power, lighting and stairs to the loft room. The loft room is fully boarded out providing a multitude of uses having power, light and two Velux roof windows.
Brochures
Fritchley Lane, Fritchley, BelperBrochure- COUNCIL TAXA payment made to your local authority in order to pay for local services like schools, libraries, and refuse collection. The amount you pay depends on the value of the property.Read more about council Tax in our glossary page.
- Band: F
- PARKINGDetails of how and where vehicles can be parked, and any associated costs.Read more about parking in our glossary page.
- Yes
- GARDENA property has access to an outdoor space, which could be private or shared.
- Yes
- ACCESSIBILITYHow a property has been adapted to meet the needs of vulnerable or disabled individuals.Read more about accessibility in our glossary page.
- Ask agent
Fritchley Lane, Fritchley, Belper
Add an important place to see how long it'd take to get there from our property listings.
__mins driving to your place
Your mortgage
Notes
Staying secure when looking for property
Ensure you're up to date with our latest advice on how to avoid fraud or scams when looking for property online.
Visit our security centre to find out moreDisclaimer - Property reference 33189827. The information displayed about this property comprises a property advertisement. Rightmove.co.uk makes no warranty as to the accuracy or completeness of the advertisement or any linked or associated information, and Rightmove has no control over the content. This property advertisement does not constitute property particulars. The information is provided and maintained by Home2Sell, Belper. Please contact the selling agent or developer directly to obtain any information which may be available under the terms of The Energy Performance of Buildings (Certificates and Inspections) (England and Wales) Regulations 2007 or the Home Report if in relation to a residential property in Scotland.
*This is the average speed from the provider with the fastest broadband package available at this postcode. The average speed displayed is based on the download speeds of at least 50% of customers at peak time (8pm to 10pm). Fibre/cable services at the postcode are subject to availability and may differ between properties within a postcode. Speeds can be affected by a range of technical and environmental factors. The speed at the property may be lower than that listed above. You can check the estimated speed and confirm availability to a property prior to purchasing on the broadband provider's website. Providers may increase charges. The information is provided and maintained by Decision Technologies Limited. **This is indicative only and based on a 2-person household with multiple devices and simultaneous usage. Broadband performance is affected by multiple factors including number of occupants and devices, simultaneous usage, router range etc. For more information speak to your broadband provider.
Map data ©OpenStreetMap contributors.







