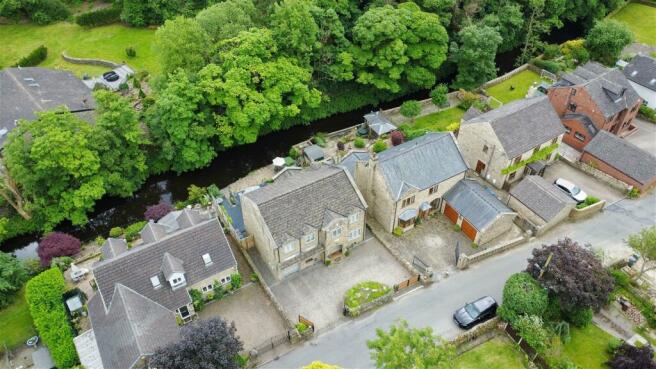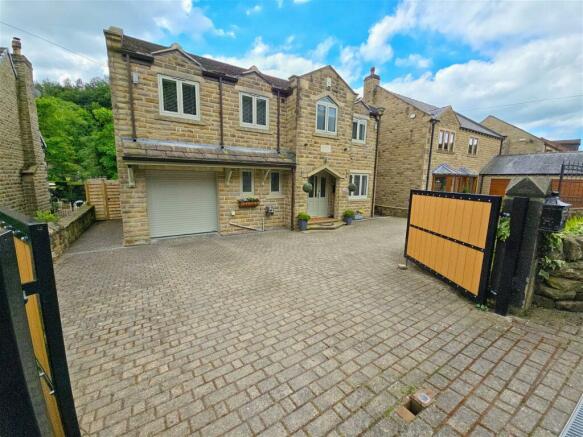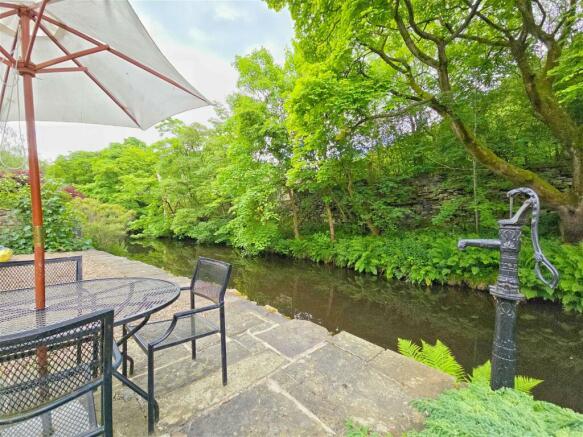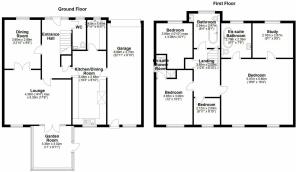Old Mill Lane, Thurgoland, Sheffield, S35 7EG

- PROPERTY TYPE
Detached
- BEDROOMS
4
- BATHROOMS
3
- SIZE
Ask agent
- TENUREDescribes how you own a property. There are different types of tenure - freehold, leasehold, and commonhold.Read more about tenure in our glossary page.
Ask agent
Description
This exceptional home is a must-see to truly appreciate its full potential. Currently configured with four spacious bedrooms, there's an exciting opportunity to create a fifth by dividing the expansive master suite. Under the meticulous care of the current owner, the property has undergone a remarkable transformation, featuring a breathtaking kitchen, a luxurious en-suite, fresh decor, and various new flooring and LED lighting throughout. The property also benefits from new windows and stylish oak doors, ample living space and a large insulated garage.
The exterior is just as impressive. The front showcases a double entrance driveway complete with Composite Gates with additional off-street parking. Monitored by CCTV and an alarmed electric door, you're sure to feel at ease. The rear garden is a true gem, offering delightful sitting areas and directly open to the picturesque River Don.
Situated close to beautiful countryside yet conveniently near shops and major road links, this home offers the best of both worlds. To experience this extraordinary property, contact NestledIn today. Don’t let this opportunity slip away!
PROPERTY VIDEO (PLEASE COPY AND PASTE)
374
THE ACCOMMODATION
GROUND FLOOR
- ENTRANCE
- WC
- DINING ROOM 9' 7" x 13' 0" (2.92m x 3.96m)
- LOUNGE 12' 4" x 17' 5" (3.76m x 5.31m)
- GARDEN ROOM 12' 4" x 10' 0" (3.76m x 3.05m)
- BREAKFAST KITCHEN 9' 0" x 19' 5" (2.74m x 5.92m)
- UTILITY ROOM 8' 0" x 5' 0" (2.44m x 1.52m)
FIRST FLOOR LANDING
- BEDROOM 18'3" x 16'6"
- DRESSING AREA
- EN-SUITE
- BEDROOM 10' 9" x 15' 0" (3.28m x 4.57m)
- EN-SUITE
- BEDROOM 10' 5" x 13' 0" (3.18m x 3.96m)
- BEDROOM 8' 5" x 7' 1" (2.57m x 2.16m)
- FAMILY BATHROOM
OUTSIDE
INTEGRAL GARAGE 10' 0" x 28' 0" (3.05m x 8.53m)
Double entrance driveway to the front. Garden to the rear with various feature areas overlooking the River Don.
USEFUL INFO
We understand the council tax band to be band F. We understand the tenure to be freehold. Please check both these statements with your legal representative.
S35 7EG
DISCLAIMER
1. MONEY LAUNDERING: We may ask for further details regarding your identification and proof of funds after your offer on a property. Please provide these in order to reduce any delay.
2. Details: We endeavour to make the details and measurements as accurate as possible. However, please only take them as indicative only. Measurements are taken with an electronic device. If you are ordering carpets or furniture, we would advise taking your own measurements upon viewing.
3. Services: No services have been tested by NestledIn.
- COUNCIL TAXA payment made to your local authority in order to pay for local services like schools, libraries, and refuse collection. The amount you pay depends on the value of the property.Read more about council Tax in our glossary page.
- Band: F
- PARKINGDetails of how and where vehicles can be parked, and any associated costs.Read more about parking in our glossary page.
- Garage,Off street
- GARDENA property has access to an outdoor space, which could be private or shared.
- Yes
- ACCESSIBILITYHow a property has been adapted to meet the needs of vulnerable or disabled individuals.Read more about accessibility in our glossary page.
- Ask agent
Old Mill Lane, Thurgoland, Sheffield, S35 7EG
Add your favourite places to see how long it takes you to get there.
__mins driving to your place
Your mortgage
Notes
Staying secure when looking for property
Ensure you're up to date with our latest advice on how to avoid fraud or scams when looking for property online.
Visit our security centre to find out moreDisclaimer - Property reference S984749. The information displayed about this property comprises a property advertisement. Rightmove.co.uk makes no warranty as to the accuracy or completeness of the advertisement or any linked or associated information, and Rightmove has no control over the content. This property advertisement does not constitute property particulars. The information is provided and maintained by NestledIn, Barnsley. Please contact the selling agent or developer directly to obtain any information which may be available under the terms of The Energy Performance of Buildings (Certificates and Inspections) (England and Wales) Regulations 2007 or the Home Report if in relation to a residential property in Scotland.
*This is the average speed from the provider with the fastest broadband package available at this postcode. The average speed displayed is based on the download speeds of at least 50% of customers at peak time (8pm to 10pm). Fibre/cable services at the postcode are subject to availability and may differ between properties within a postcode. Speeds can be affected by a range of technical and environmental factors. The speed at the property may be lower than that listed above. You can check the estimated speed and confirm availability to a property prior to purchasing on the broadband provider's website. Providers may increase charges. The information is provided and maintained by Decision Technologies Limited. **This is indicative only and based on a 2-person household with multiple devices and simultaneous usage. Broadband performance is affected by multiple factors including number of occupants and devices, simultaneous usage, router range etc. For more information speak to your broadband provider.
Map data ©OpenStreetMap contributors.




