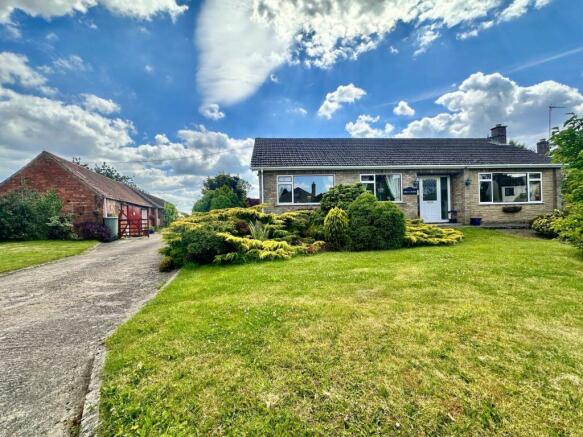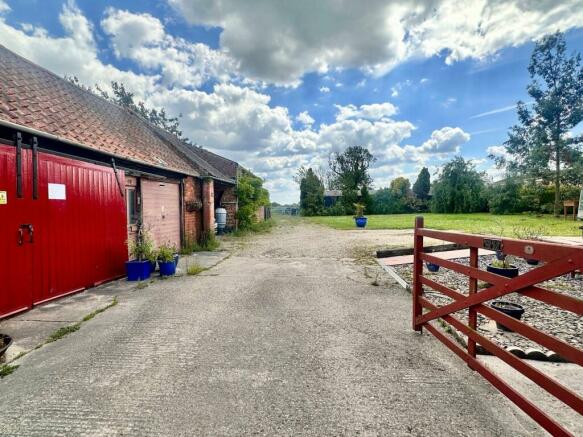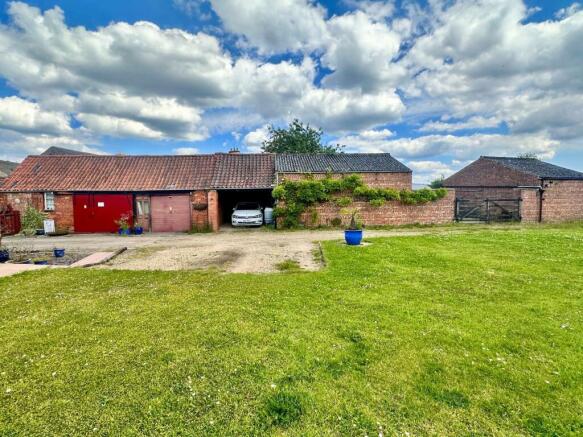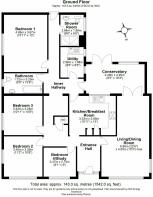
High Street, Thurlby, Bourne, PE10 0EE

- PROPERTY TYPE
Detached Bungalow
- BEDROOMS
4
- BATHROOMS
2
- SIZE
Ask agent
- TENUREDescribes how you own a property. There are different types of tenure - freehold, leasehold, and commonhold.Read more about tenure in our glossary page.
Freehold
Key features
- Extensive Plot: This well-appointed bungalow sits on a fantastic-sized plot, offering ample outdoor space and potential for expansion.
- Versatile Outbuildings: Includes multiple outbuildings, workshop, and garaging, offering great potential for conversion, subject to planning permission (STPP).
- Spacious Living Areas: The L-shaped living/dining room provides a generous and flexible space for family life and entertaining, with direct access to the conservatory.
- Modern Kitchen: The fitted breakfast kitchen is designed for convenience and functionality, complemented by a utility room for additional storage and laundry needs.
- Flexible Bedroom Options: Featuring four bedrooms, including a large main bedroom with an en-suite shower room, and a versatile fourth bedroom/study at the front of the property.
- Updated Throughout: The current vendors have thoughtfully updated the property, ensuring a modern and comfortable living environment.
- Generous Front and Rear Gardens: The front garden is beautifully maintained with mature borders, while the rear garden enjoys a southerly aspect, featuring a large lawn, paved patio area
- Ample Parking: A driveway provides off-road parking, complemented by a further gated driveway that accommodates numerous vehicles, perfect for families and guests.
- Potential for Customization: With spacious outbuildings and workshops, there's significant potential for customization, ideal for hobbies, storage, or future development.
- Convenient Access: While benefiting from a tranquil setting, the property maintains good connectivity with nearby amenities and transport links, ideal for both local and commuter lifestyles.
Description
This charming bungalow offers spacious and well-planned accommodation on a single level. The property boasts a total floor area of approximately 143.3 square meters (1542.0 square feet), ensuring ample space for comfortable living. The entrance hall provides a welcoming entry to the bungalow, leading directly into the main living areas. The living/dining room is a generous space that serves as both a living and dining area, perfect for family gatherings and entertaining guests. The room features a large window that allows natural light to flood the space, creating a bright and airy atmosphere. Adjacent to this, the kitchen/breakfast room is well-equipped with ample counter and storage space. The kitchen area is designed to accommodate a breakfast nook, making it ideal for casual dining. One of the standout features of this property is the conservatory, which offers additional living space with views of the garden. This versatile room can be used as a sunroom, reading room, or secondary sitting area.
The bungalow includes four bedrooms. Bedroom 1 is a spacious master bedroom featuring a large window that provides plenty of natural light. Bedroom 2 is another well-proportioned room suitable for a double bed, with adequate space for wardrobes and other furnishings. Bedroom 3 is a comfortable bedroom that can also be used as a guest room or home office. Bedroom 4/ Study offers flexibility as either a fourth bedroom or a study, ideal for those working from home or needing additional storage space.
For convenience, the property includes both a family bathroom and an additional shower room. The family bathroom is equipped with essential fixtures including a bathtub, providing a space for relaxation and personal care. The additional shower room ensures convenience for a larger household, complete with a shower enclosure, sink, and toilet. Additionally, a practical utility room designed for laundry and extra storage keeps household chores organized and efficient. The front garden is mainly laid to lawn with mature borders.
Driveway providing off-road parking with five bar gates leading to a further driveway providing off-road parking for numerous vehicles. To the rear, the garden has a southerly aspect and is of a good size and is mainly laid to lawn, paved patio area, and borders. It should be noted that there is a private 11 feet right of way over the driveway to the field at the rear. The vendor can supply further information upon request.
The property offers a row of outbuildings, the first building is a large garage with wooden sliding doors, the second is an up-and-over garage and the third is an open garage with no door. To the rear are two crew yards backing on to the open fields.
Brochures
Brochure 1- COUNCIL TAXA payment made to your local authority in order to pay for local services like schools, libraries, and refuse collection. The amount you pay depends on the value of the property.Read more about council Tax in our glossary page.
- Band: D
- PARKINGDetails of how and where vehicles can be parked, and any associated costs.Read more about parking in our glossary page.
- Garage,Off street
- GARDENA property has access to an outdoor space, which could be private or shared.
- Yes
- ACCESSIBILITYHow a property has been adapted to meet the needs of vulnerable or disabled individuals.Read more about accessibility in our glossary page.
- Ask agent
High Street, Thurlby, Bourne, PE10 0EE
Add your favourite places to see how long it takes you to get there.
__mins driving to your place
We pride ourselves on being a family-owned and run business -a husband, wife and son team.
We always aim to get our vendors the best possible price, in the best possible timescale, in a friendly and professional manner.
We specialise in relocating buyers from London & the South to the East Midlands and being the local agent with unrivalled knowledge of our area.
Covering around 700 sq miles of some of the best "pin in the map" villages (approx 150) all just over an hour to London.
We are the premium Estate Agent for Oakham & Rutland Water Villages, Uppingham and the Welland Valley, Stamford Villages & Glenside, Melton Mowbray & the Wreake Valley, Grantham Villages and the Vale of Belvoir.
WORK FROM HOME BELTOur area has also become the
"
Working from Home Belt"
; with the reduced need for a daily commute; it's more likely to be can I have a home office as opposed to how far to the train station? We offer a unique "relocation service" for this growing portfolio of buyers and can help you market your house accordingly.
Your mortgage
Notes
Staying secure when looking for property
Ensure you're up to date with our latest advice on how to avoid fraud or scams when looking for property online.
Visit our security centre to find out moreDisclaimer - Property reference S984813. The information displayed about this property comprises a property advertisement. Rightmove.co.uk makes no warranty as to the accuracy or completeness of the advertisement or any linked or associated information, and Rightmove has no control over the content. This property advertisement does not constitute property particulars. The information is provided and maintained by Moores Property Hub, Oakham. Please contact the selling agent or developer directly to obtain any information which may be available under the terms of The Energy Performance of Buildings (Certificates and Inspections) (England and Wales) Regulations 2007 or the Home Report if in relation to a residential property in Scotland.
*This is the average speed from the provider with the fastest broadband package available at this postcode. The average speed displayed is based on the download speeds of at least 50% of customers at peak time (8pm to 10pm). Fibre/cable services at the postcode are subject to availability and may differ between properties within a postcode. Speeds can be affected by a range of technical and environmental factors. The speed at the property may be lower than that listed above. You can check the estimated speed and confirm availability to a property prior to purchasing on the broadband provider's website. Providers may increase charges. The information is provided and maintained by Decision Technologies Limited. **This is indicative only and based on a 2-person household with multiple devices and simultaneous usage. Broadband performance is affected by multiple factors including number of occupants and devices, simultaneous usage, router range etc. For more information speak to your broadband provider.
Map data ©OpenStreetMap contributors.





