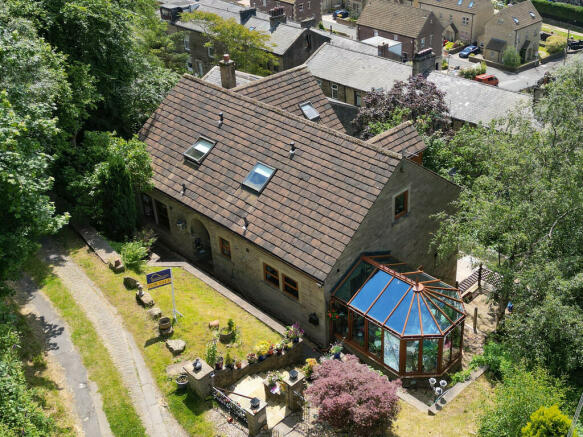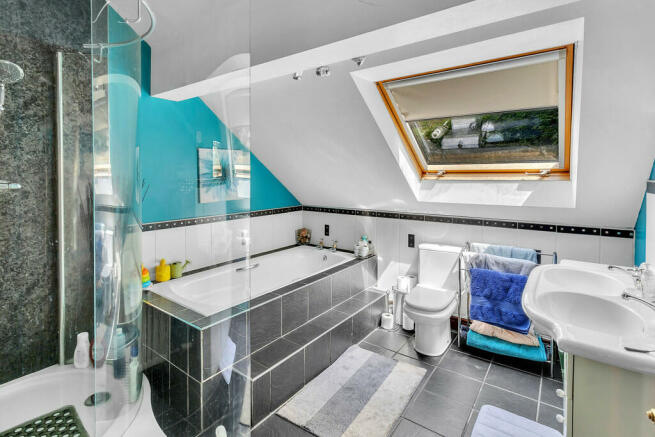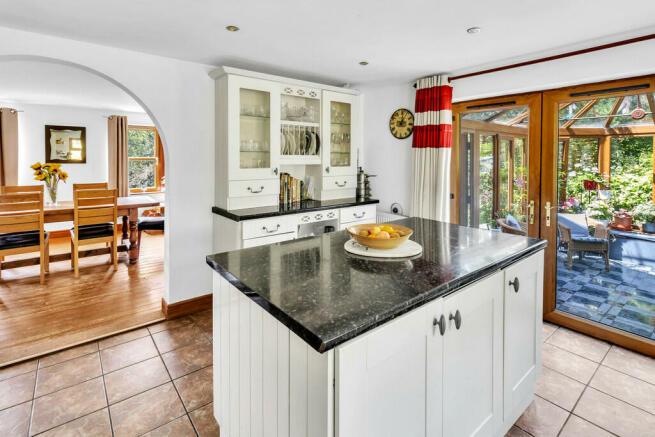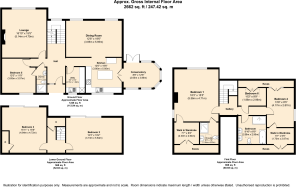Top O' Th' Hill Road, Walsden, Todmorden

- PROPERTY TYPE
Detached
- BEDROOMS
6
- BATHROOMS
3
- SIZE
2,662 sq ft
247 sq m
- TENUREDescribes how you own a property. There are different types of tenure - freehold, leasehold, and commonhold.Read more about tenure in our glossary page.
Freehold
Key features
- 6 Bedroom Detached House
- Large Garden with Glass Fence
- Panoramic Views
- Unique Design
- Family Home
- Tucked Away yet Close to Amenities
- Beautiful Conservatory
- Designated Laundry Room
- EPC grade C
- Own Water Supply
Description
Entrance Hall:
Entering the property through an arched porch, you are greeted by the large entrance hall, overlooking which is a feature balcony.
Utility:
Located just off the entrance hall is a designated utility room. With a range of wall and base units, recesses for appliances and a sink, the room serves as a useful space and provides plenty of storage.
Also located in the utility room is the property's water tank, connected to the personal borehole.
Lounge:
The spacious lounge offers panoramic views of Walsden through the triple south-facing windows and has a large chimney breast which accommodates a log burning effect gas stove.
Living Room/Bedroom Four:
Offering versatility and currently used as a bedroom, the room offers flexible living accommodation having the benefit of access to a Jack and Jill W.C. which incorporates a modern shower unit.
Kitchen:
Fitted with a range of wall and base storage units, an integrated oven and a central island, the kitchen has ample worksurfaces for the active cook. It is designed to accommodate a range of modern appliances and the central island also serves as a storage unit.
Conservatory:
Via double doors, the conservatory can be accessed from the kitchen. The room also enjoys the elevated views from the property and provides access to the garden.
Dining Room:
Currently housing a six-person table, and capable of much more, the dining room provides plenty of space. Character is sustained by wooden flooring and an archway leading into the kitchen.
Lower Ground Floor:
Located on the lower ground floor are two double bedrooms. Both rooms offer the potential of an office, home gym, or, as currently, a studio - a wonderful working space within a family home. Both rooms provide direct access to the modern patio via double doors.
An open staircase leads to the First Floor which has a feature balcony, leading to the: -
Master Bedroom:
Located on the top floor of the property, the master bedroom benefits from an abundance of natural light from both Velux and dual-aspect windows. It enjoys panoramic views overlooking Walsden and across to the opposite hillside. Complimented by a walk-in-wardrobe and en-suite, the master bedroom benefits from an abundance of storage.
The en-suite is fitted with a Velux window, grey tiled flooring and houses a shower, W.C. and wash basin unit.
Bedroom Two:
Bedroom Two, another room which offers dual aspect windows and a walk-in wardrobe, helping to maximise the bedroom floor space and natural light.
Bedroom Three:
Despite being the property's smallest bedroom, the room offers a wonderful space to meet the buyer's requirements - perfect for a child's bedroom, office or a cosy snug.
House Bathroom:
Set in a black tiled décor, the main bathroom offers "his and her's" sinks, W.C., a drop-in bath and a separate double walk-in shower.
External:
Externally Hollins Lee boasts a modern patio surrounded by glass panelling which can be accessed from both sides of the property. A stone-built barbecue at one end of the patio creates a perfect space for entertaining. Off the patio, stairs lead into the large south facing garden which, on a sunny day, enjoys direct sunlight late into the evening. There is also a useful shed with an electricity supply.
Services:
The property benefits from mains gas, electricity and sewerage. The water supply is from a private borehole which has the benefit for the buyer of no water bills being payable, other than the maintenance fees of the borehole.
Hansons Opinion:
Hollins Lee is set in an elevated and secluded position which affords panoramic views of Walsden. The property has been designed to take advantage of the south facing front aspect and both the interior and exterior are ideal for entertaining. It offers flexibility with up to 6 bedrooms - a beautiful property which must be viewed to appreciate the size and space of the accommodation on offer.
Directions:
From Todmorden's central roundabout, proceed down Rochdale Road for approximately 0.9 miles. Take the left turn up Hollins Road and once on Hollins Road continue round the bend, taking the first left up Henshaw Woods. From here, turn right at the first junction and bear right onto Top O' Th' Hill Road. Continue onto the cobbled track before bearing right at the T junction. The property is on your right, signed 'Hollins Lee'.
- COUNCIL TAXA payment made to your local authority in order to pay for local services like schools, libraries, and refuse collection. The amount you pay depends on the value of the property.Read more about council Tax in our glossary page.
- Band: F
- PARKINGDetails of how and where vehicles can be parked, and any associated costs.Read more about parking in our glossary page.
- Off street
- GARDENA property has access to an outdoor space, which could be private or shared.
- Yes
- ACCESSIBILITYHow a property has been adapted to meet the needs of vulnerable or disabled individuals.Read more about accessibility in our glossary page.
- Ask agent
Top O' Th' Hill Road, Walsden, Todmorden
Add your favourite places to see how long it takes you to get there.
__mins driving to your place
Your mortgage
Notes
Staying secure when looking for property
Ensure you're up to date with our latest advice on how to avoid fraud or scams when looking for property online.
Visit our security centre to find out moreDisclaimer - Property reference 103653000014. The information displayed about this property comprises a property advertisement. Rightmove.co.uk makes no warranty as to the accuracy or completeness of the advertisement or any linked or associated information, and Rightmove has no control over the content. This property advertisement does not constitute property particulars. The information is provided and maintained by Hansons Property, Todmorden. Please contact the selling agent or developer directly to obtain any information which may be available under the terms of The Energy Performance of Buildings (Certificates and Inspections) (England and Wales) Regulations 2007 or the Home Report if in relation to a residential property in Scotland.
*This is the average speed from the provider with the fastest broadband package available at this postcode. The average speed displayed is based on the download speeds of at least 50% of customers at peak time (8pm to 10pm). Fibre/cable services at the postcode are subject to availability and may differ between properties within a postcode. Speeds can be affected by a range of technical and environmental factors. The speed at the property may be lower than that listed above. You can check the estimated speed and confirm availability to a property prior to purchasing on the broadband provider's website. Providers may increase charges. The information is provided and maintained by Decision Technologies Limited. **This is indicative only and based on a 2-person household with multiple devices and simultaneous usage. Broadband performance is affected by multiple factors including number of occupants and devices, simultaneous usage, router range etc. For more information speak to your broadband provider.
Map data ©OpenStreetMap contributors.





