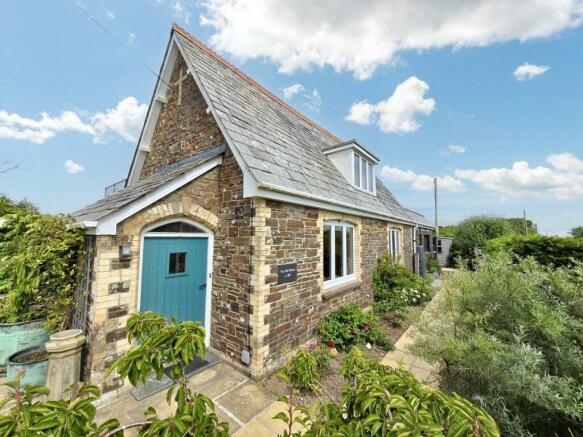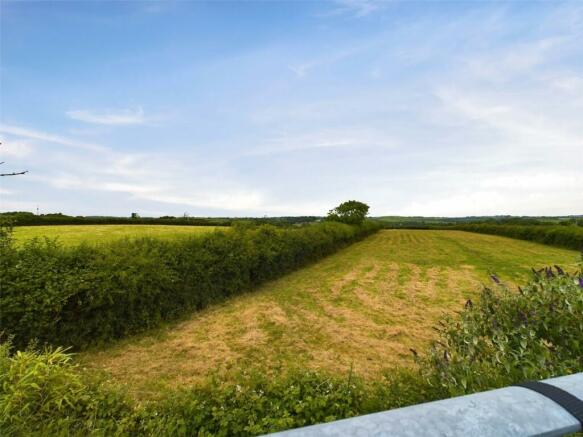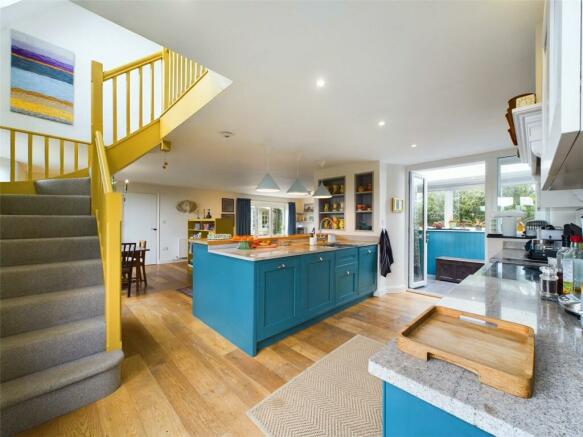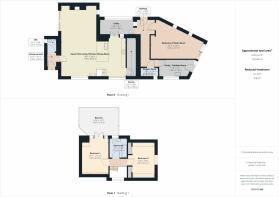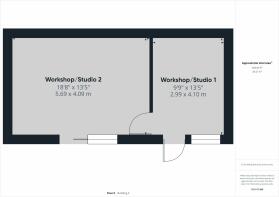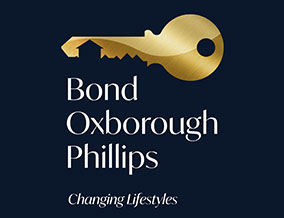
Kilkhampton, Bude

- PROPERTY TYPE
Detached
- BEDROOMS
3
- BATHROOMS
3
- SIZE
Ask agent
- TENUREDescribes how you own a property. There are different types of tenure - freehold, leasehold, and commonhold.Read more about tenure in our glossary page.
Freehold
Key features
- UNIQUE DETACHED PERIOD RESIDENCE
- NO NEAR NEIGHBOURS
- RECENTLY EXTENDED BY CURRENT OWNERS
- 3 BEDROOMS
- 2 BATHROOMS
- FIRST FLOOR BALCONY ENJOYING SUPERB VIEWS OVER SURROUNDING COUNTRYSIDE
- GENEROUS 0.26 ACRE PLOT
- ENTRANCE DRIVEWAY WITH EXTENSIVE OFF ROAD PARKING AND EV CHARGER POINT
- VIRTUAL TOUR ALSO AVAILABLE UPON REQUEST
Description
The property lies close to Tamar Lakes and approximately 2.2 miles from the thriving self-contained village of Kilkhampton which offers an extensive range of local amenities including places of worship, general stores/post office, electric wholesalers, agricultural suppliers and inn. The popular coastal town of Bude is about 5 miles and has a wider range of amenities and shops along with spectacular cliff sidewalks and sandy surfing beaches. The bustling market town of Holsworthy is some 10 miles in land and the A39 provides direct access to the regional centre of Barnstaple with its acclaimed shopping centre. For those wishing to travel further afield the North Devon Link road now connects with the M5 near Tiverton.
Directions
From Bude Town Centre proceed out of the town towards Stratton, upon reaching the A39 turn left signposted Bideford. Proceed for approximately 4 miles and upon entering Kilkhampton, take the right hand turning onto the B3254 signposted Holsworthy. Continue for approximately 1/4 mile and on the sharp right hand bend turn left (signposted Tamar Lake) and continue for approximately 1.5 miles whereupon the entrance to the property will be found on the left hand side with a Bond Oxborough Philips FOR SALE board clearly displayed. What3Words headache.racetrack.shining
Entrance Hall
5' 11" x 3' 11"
WC
5' 4" x 3' 11"
Built in unit with concealed cistern WC and wash hand basin, window to side elevation.
Open Plan Living/Kitchen/Dining Room
8.56m (Max) x 7.95m (Max) - A superb triple aspect reception space which serves as the social focal point for the residence with engineered Oak flooring throughout, feature fireplace housing multi fuel burner, bi fold doors to a pleasant seating area and the beautiful landscaped gardens. Ample space for dining table and chairs. Staircase leading to the first floor with built in under stair storage. The impressive kitchen area offers a range of base and wall mounted units with granite work surfaces over incorporating inset stainless steel 1 1/2 sink and incut drainer, recess for range style cooker with extractor hood over, two integrated under counter fridges and dishwasher. Door to Utility.
Pantry
15' 0" x 3' 7"
Tiled flooring with built in wooden shelving. Wall mounted Solar PV control panel and battery.
Utility
13' 8" x 6' 1"
Double glazed windows to rear elevation enjoying countryside views with fitted skylight providing an abundance of natural light. Base unit with ceramic butler sink and mixer tap, heated towel rail. Space and plumbing for washing machine and tall fridge freezer. Door to:
Hallway
Door to rear elevation.
Bedroom 3/ Music Room
21' 1" x 15' 7"
Dual aspect room currently used as a music room but could equally suit as a comfortable downstairs bedroom. UPVC double glazed sliding door to side elevation.
Study/Hobbies Room
11' 8" x 7' 1"
Dual aspect room with base mounted unit with fitted work surface over incorporating ceramic sink unit with modern mixer tap over. Double glazed upvc door to side elevation.
Shower Room
7' 5" x 3' 11"
Enclosed double shower cubicle with mains fed drench shower over, vanity unit with inset wash hand basin, low flush wc, window to front elevation.
First Floor Landing
Window to front elevation enjoying far reaching countryside views.
Bedroom 1
14' 10" x 10' 11"
Large double bedroom with UPVC double glazed French doors leading to a large balcony area enjoying views over the surrounding countryside.
Bedroom 2
14' 9" x 9' 2"
Light and airy double bedroom with built in wardrobes and cupboards. Double glazed window to side elevation and fitted Velux skylight.
Bathroom
7' 10" x 7' 2"
P shaped bath with mains fed drench shower over, vanity unit with inset wash hand basin and concealed cistern WC. Heated towel rail and window to rear elevation enjoying superb countryside views.
Outside
Approached via a 5 bar wooden gate leading to a gravel entrance driveway providing ample off road parking and EV charger. Separate pedestrian gate with paved path leading to the front and side of the dwelling. The generous gardens are principally laid to lawn with a cornucopia of mature shrubs and trees and a selection of raised beds. A large patio area adjoins the side of the property with bifold doors to the open plan reception area providing an ideal spot for al fresco dining. Summerhouse with an attached potting shed. Located in the north western corner of the site is an additional entrance with wooden double gates leading to a hard standing area formerly used for a caravan.
Workshop/Studio
18' 8" x 13' 5"
Power and light connected and currently split into two sections. The owners have informed us that they have had the unit reinsulated with new electrics installed and new double glazed doors and windows fitted.
Services
Mains electricity and water. Private drainage. Oil fired central heating. Solar panels and battery.
EPC
Rating C
Council Tax
Band D
Brochures
Particulars- COUNCIL TAXA payment made to your local authority in order to pay for local services like schools, libraries, and refuse collection. The amount you pay depends on the value of the property.Read more about council Tax in our glossary page.
- Band: D
- PARKINGDetails of how and where vehicles can be parked, and any associated costs.Read more about parking in our glossary page.
- Yes
- GARDENA property has access to an outdoor space, which could be private or shared.
- Yes
- ACCESSIBILITYHow a property has been adapted to meet the needs of vulnerable or disabled individuals.Read more about accessibility in our glossary page.
- Ask agent
Kilkhampton, Bude
Add an important place to see how long it'd take to get there from our property listings.
__mins driving to your place
Your mortgage
Notes
Staying secure when looking for property
Ensure you're up to date with our latest advice on how to avoid fraud or scams when looking for property online.
Visit our security centre to find out moreDisclaimer - Property reference BUS240202. The information displayed about this property comprises a property advertisement. Rightmove.co.uk makes no warranty as to the accuracy or completeness of the advertisement or any linked or associated information, and Rightmove has no control over the content. This property advertisement does not constitute property particulars. The information is provided and maintained by Bond Oxborough Phillips, Bude. Please contact the selling agent or developer directly to obtain any information which may be available under the terms of The Energy Performance of Buildings (Certificates and Inspections) (England and Wales) Regulations 2007 or the Home Report if in relation to a residential property in Scotland.
*This is the average speed from the provider with the fastest broadband package available at this postcode. The average speed displayed is based on the download speeds of at least 50% of customers at peak time (8pm to 10pm). Fibre/cable services at the postcode are subject to availability and may differ between properties within a postcode. Speeds can be affected by a range of technical and environmental factors. The speed at the property may be lower than that listed above. You can check the estimated speed and confirm availability to a property prior to purchasing on the broadband provider's website. Providers may increase charges. The information is provided and maintained by Decision Technologies Limited. **This is indicative only and based on a 2-person household with multiple devices and simultaneous usage. Broadband performance is affected by multiple factors including number of occupants and devices, simultaneous usage, router range etc. For more information speak to your broadband provider.
Map data ©OpenStreetMap contributors.
