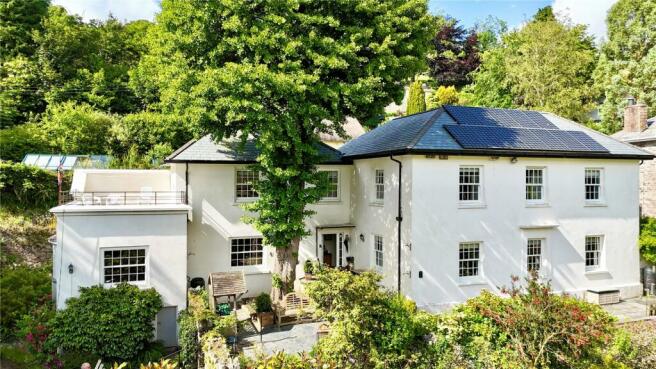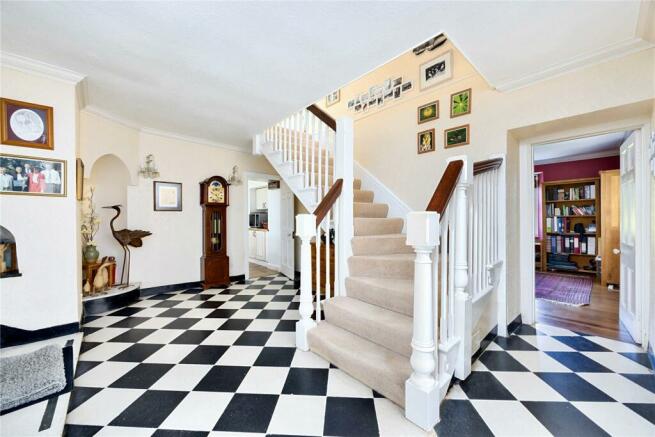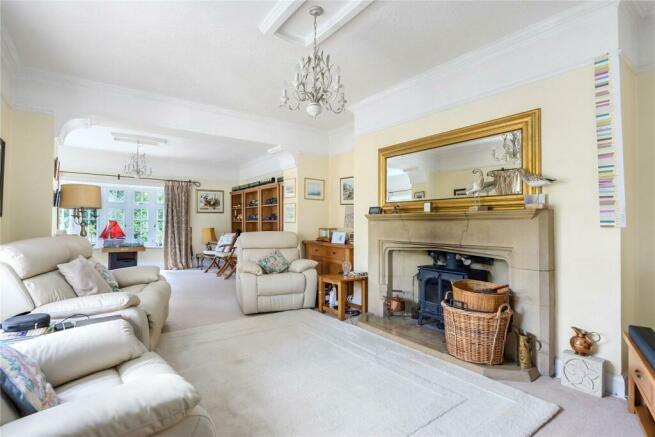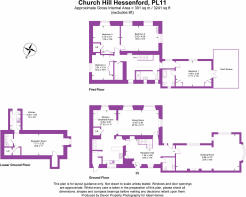
Church Hill, Hessenford, Cornwall, PL11

- PROPERTY TYPE
Detached
- BEDROOMS
5
- BATHROOMS
3
- SIZE
Ask agent
- TENUREDescribes how you own a property. There are different types of tenure - freehold, leasehold, and commonhold.Read more about tenure in our glossary page.
Freehold
Description
Over view
A detached, elegant south facing village house offering spacious and versatile accommodation with potential annexe, in a village setting, privately situated within delightful gardens of approximately 0.5 Acres. 3200 sq ft, in size comprising reception Hall, 33? large drawing room, dining room, kitchen/breakfast Room, 4 double bedrooms (1 ensuite), shower room/wc, roof terrace, recreation room/bedroom/potential annexe with shower room/wc and kitchenette. Gated driveway, garage, workshop, mature gardens, solar PV with battery and EV charge point.
Description
St Annes is a beautifully presented period home. Set within its own grounds in the popular village of Hessenford. A short walk to Seaton Park and the village pub. The villages of Seaton and Downderry, offering further eateries, pubs and dog friendly beaches, are within walking distance via a woodland walk.. The Seaside town of Looe is a short drive, where there are further amenities such as shops, pubs, schools and doctors surgery. St Germans is within reach where you have the mainline Penzance - Paddington route. Further amenities such as supermarkets can be found at neighbouring towns, Liskeard, Saltash and Torpoint.
The property grounds are entered via private and secure wrought iron gates in to a large circular parking area, with roundabout, garaging and EV points.
Entering the property one arrives in a welcoming, elegantly tiled reception hall with doors to both front and rear. Doors off to a utility room with WC, lounge/drawing room, dining room and kitchen breakfast room. An impressive dog leg staircase rises to the first floor.
This home is believed to date back to the late 1700's and the reception hallway was historically the main kitchen for the home, and even has an alcove where the old bread oven was situated.
The main reception room to this property is a large L shaped space with windows to front and side aspect, enjoying views over the private gardens. The sitting area has a beautiful stone fireplace with central wood burner. This room has a great feeling of light and space, with its high ceilings and also commands many period features.
The centrally located utility room has windows to rear, having the benefit of a low level flush WC, ceramic one and a half bowl sink and drainer unit, fitted cupboards plus space for washing machine and tumble dryer.
The grand dining room has windows to front and side with a splendid outlook over the gardens. Having plenty of space for formal dining, and folding doors to the kitchen/breakfast room, this area is perfect for dinner parties or family get togethers.
Kitchen/breakfast room, is a fantastic area, with a high quality fitted kitchen, comprising, a range of base units and sliding cutlery drawers, sink and drainer unit with mixer tap, plus filtered water tap. Complimented by a quartz work top. Space for dishwasher and white goods. Windows to both front and rear. Tiled flooring. Alcove with electric Aga cooker. Door to boiler room, with plenty of space for storage. The breakfast area has plenty of space for table and chairs by the South facing window, ideal for more casual dining.
A particular feature of this remarkable home is the lift, which has access to all three floors and dates back to the early sixties. It has been updated over the years and is serviced at least once a year with full documentary evidence.
The first floor has a roomy landing with windows to rear and alcove space, plus walk in airing cupboard. Bedroom four is situated to the rear, with windows to side overlooking the local vista, with a decorative alcove and fitted wardrobes. Bedroom three is set to the front, and has a stunning south facing view over the local rolling countryside and also over the vast gardens. This bedroom also has the benefit of the lift plus fitted wardrobes.
Bedroom two is also set to the front, with fabulous views with windows to both front and side aspect. Enjoying fabulous views.
The family shower room is centrally located with windows to rear. Matching suite comprising; low level flush WC, wash hand basin set in to vanity unit, plus shower enclosure with wall mounted shower.
The master suite is the 'piece de resistance' with this exceptional property, with two walk in wardrobes with hanging rails and shelving. A beautifully presented ensuite with low level flush WC, wash hand basin and a free standing roll top bath with wall mounted shower and glazed screen. Heated towel rail and window to rear.
Double doors from this room open out on to a Sunny roof terrace. Perfect for an evening soiree, or morning coffee.
The lower ground floor is a real gem. Entered in to a kitchen area, with a range of wall and base units complimented by work tops and tiled to splash back areas. Sink and drainer unit. Inset electric hob. A main reception area, that can be used for a multitude of options, door leading to shower room, with a low level flush WC, wash hand basin and shower. This floor also benefits from the lift access, taking you to ground and first floor levels. Also houses a safe within a safe installed during the war. Current owners are using this walk in vault as a handy wine store.
This area would make an amazing space for hobbies, office space, or fit perfectly as a self-contained annexe.
The large enclosed gardens, encompass the home and have many areas to sit and enjoy the sunshine. From lawns, to patios, vegetable plots and chicken coup to sun terraces. This garden really has it all. With a 'woodland feel' any green fingered enthusiasts will relish the opportunity to buy this property. Vehicular access is also available at the bottom of the garden via a private gate where there are further sheds.
The house benefits from owned solar panels and 13kw of battery storage. In 2019 the roof was renovated with new slates and replacement timbers where needed.
Viewings are essential to appreciate all what St Annes has to offer. The lucky purchaser will have a stunning home in a fabulous location.
- COUNCIL TAXA payment made to your local authority in order to pay for local services like schools, libraries, and refuse collection. The amount you pay depends on the value of the property.Read more about council Tax in our glossary page.
- Ask agent
- PARKINGDetails of how and where vehicles can be parked, and any associated costs.Read more about parking in our glossary page.
- Yes
- GARDENA property has access to an outdoor space, which could be private or shared.
- Yes
- ACCESSIBILITYHow a property has been adapted to meet the needs of vulnerable or disabled individuals.Read more about accessibility in our glossary page.
- Ask agent
Church Hill, Hessenford, Cornwall, PL11
Add an important place to see how long it'd take to get there from our property listings.
__mins driving to your place
Get an instant, personalised result:
- Show sellers you’re serious
- Secure viewings faster with agents
- No impact on your credit score
Your mortgage
Notes
Staying secure when looking for property
Ensure you're up to date with our latest advice on how to avoid fraud or scams when looking for property online.
Visit our security centre to find out moreDisclaimer - Property reference SAL240031. The information displayed about this property comprises a property advertisement. Rightmove.co.uk makes no warranty as to the accuracy or completeness of the advertisement or any linked or associated information, and Rightmove has no control over the content. This property advertisement does not constitute property particulars. The information is provided and maintained by Ideal Homes, Torpoint. Please contact the selling agent or developer directly to obtain any information which may be available under the terms of The Energy Performance of Buildings (Certificates and Inspections) (England and Wales) Regulations 2007 or the Home Report if in relation to a residential property in Scotland.
*This is the average speed from the provider with the fastest broadband package available at this postcode. The average speed displayed is based on the download speeds of at least 50% of customers at peak time (8pm to 10pm). Fibre/cable services at the postcode are subject to availability and may differ between properties within a postcode. Speeds can be affected by a range of technical and environmental factors. The speed at the property may be lower than that listed above. You can check the estimated speed and confirm availability to a property prior to purchasing on the broadband provider's website. Providers may increase charges. The information is provided and maintained by Decision Technologies Limited. **This is indicative only and based on a 2-person household with multiple devices and simultaneous usage. Broadband performance is affected by multiple factors including number of occupants and devices, simultaneous usage, router range etc. For more information speak to your broadband provider.
Map data ©OpenStreetMap contributors.





