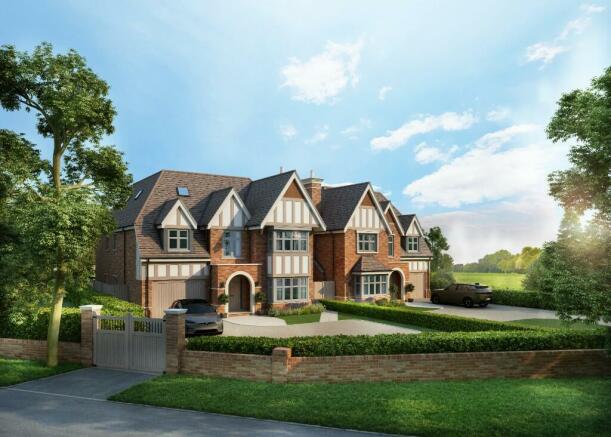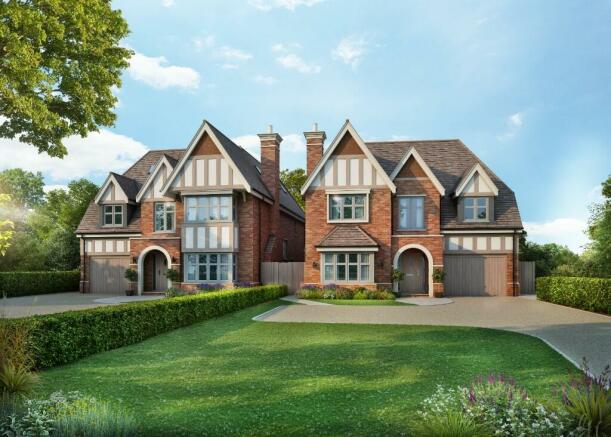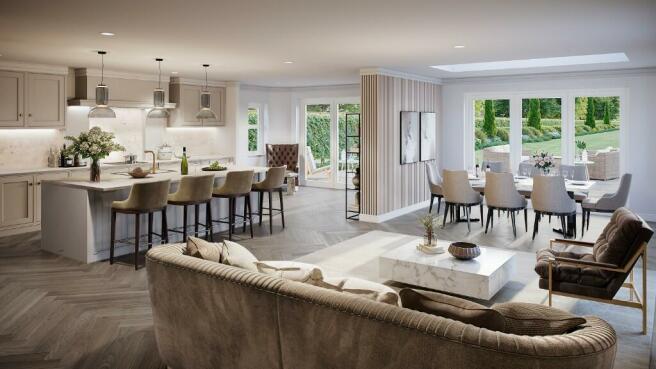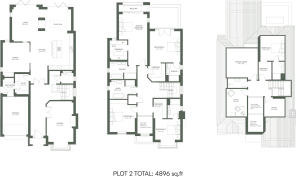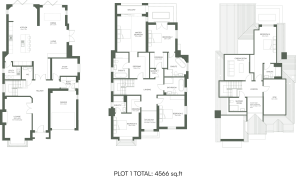Blue Lake View | Dorridge Triangle

- PROPERTY TYPE
Detached
- BEDROOMS
5
- BATHROOMS
5
- SIZE
Ask agent
- TENUREDescribes how you own a property. There are different types of tenure - freehold, leasehold, and commonhold.Read more about tenure in our glossary page.
Freehold
Key features
- BLUE LAKE VIEW, DORRIDGE - LATEST DEVELOPMENT OF JUST TWO EXCEPTIONAL LUXURY NEW HOMES WITH OPEN FIELD VIEWS BY WHITEACRE HOMES
- Anticipated completion early 2025; Superior location within the Golden Triangle
- Private gated entrance to each home; secure driveway with ample parking; garage
- High specification throughout; Control 4 Smart Home Technology installed; Bespoke Choices Available
- Whiteacre Homes are NHBC A1 Rated providing a 10 year NHBC warranty
- Generous patio and approx. 130 ft long private garden to rear elevation; open field views beyond
- Principal suites with vaulted ceiling and private balcony; walk in dressing room and luxury ensuite bathroom
- PLOT 2 | Holly House: 5 bedrooms, 4 ensuites, 2 family bathrooms, 4 reception rooms and triple height hallway. Approx. 4566 Sq Ft
- PLOT 1 | Acer House: 5 Bedrooms, 4 ensuites, 1 family bathroom, 4 reception rooms and triple height hallway. Approx. 4896 Sq Ft
- Approx. 0.5 miles to Dorridge Train Station with frequent services to Birmingham City Centre and London Marylebone and within walking distance to Dorridge village providing an array amenities
Description
Whiteacre Homes are proudly NHBC A1 Rated providing a ten year guarantee to each property.
Acer House located on Knowle Wood Road and Holly House located on Blue Lake Road both enjoy a private gated entrance with a separate secure driveway, providing parking for multiple vehicles. Both properties provide significant living accommodation over three floors and enjoy open field views to the rear elevation.
A glimpse of the accommodation available...
Acer House | Plot 1 | Approx. 4896
Holly House | Plot 2 | Approx. 4566
The triple height entrance hallway with elegant pendant lighting, immediately sets the precedent of the exceptional quality and luxury craftsmanship that is found throughout each home. Both homes boast a large contemporary open plan kitchen and living area with bi-folding aluminium doors leading onto the patio and 130 ft long rear garden. The kitchen enjoys views of the open greenbelt fields, combining the semi-rural location with the valuable requirements of modern day living.
Each kitchen benefits from a large central island with space for four large bar stools, providing the option to dine casually throughout the day. Plentiful storage is provided within the bespoke cabinetry and integrated Miele appliances which complete this stylish, yet practical living space. There is a designated area for a formal dining table and relaxing seating area with feature fireplace, perfect for the winter months. This family living space is ideal for larger families.
Both homes benefit from four reception rooms, including the formal living room, each situated to the front elevation, enjoying views to the front driveways and pleasant tree lined street scene. The central fireplace, custom - made shelving, artistic panelling and quaint coving are just a few features that enhance the bespoke craftmanship of Whiteacre Homes' specification. In addition to the formal living room, both homes enjoy a separate home office and further living space to the second floor, prewired for a home cinema room. Holly House (plot 2) also enjoys a home ready gym, but provides versatile living accommodation as another bedroom perhaps.
Unwind in the principal suite offering a large balcony with room for a coffee table and chairs and impressive vaulted ceiling with large windows enjoying views onto the open field views. The private dressing area and luxury ensuite is the epitome of modern refinement, with full height Porcelanosa tiling, standalone bath, walk in shower and twin vanity unit.
Enhanced by crafted premium finishes, all living spaces offer not only functionality, but also luxury, providing a touch of indulgence to your daily routine.
There a total of five generous bedrooms to each property and bespoke fitted wardrobes, in addition to four ensuite bathrooms and a family bathroom. Holly House, (Plot 2) also accommodates an additional shower room to the third floor.
The landscaped gardens extend to 130ft, enjoying views of the open fields beyond. The patio and garden are directly accessible from the open kitchen and living area, perfect for entertaining in the summer months. The front garden enjoys a resin driveway and professional landscaping, enhancing the semi-rural street scene and location. The garage can be accessed internally and from the front driveway.
Blue Lake View is conveniently located within walking distance to Dorridge Train Station (approx. 0.5 miles), offering regular services to Birmingham City Centre and London Marylebone. The property is a short walk away from local amenities, The Forest Pub, independent coffee shops, Sainsbury's supermarket and Doctors surgery - to name a few!
Birmingham International Airport and Train Station is situated 7.8 miles away and the M42 Junction 5 is just 2.9 miles from M42 Junction 5, offering access to all major road networks.
An introduction to the Whiteacre Specification...
Kitchen
*Exquisite bespoke fitted kitchens with Island/breakfast bar and storage
*Stone worktops
*Miele Built in Tall Fridge
*Miele Built in Tall freezer
*Miele Dishwasher
*Wine Store
*Miele Hob/Range Cooker (subject to design)
*Quooker boiling tap with Cold/sparkling filtered function.
Separate Utility
*Bespoke Matching Kitchen units and stone worktops, storage solutions.
*Washing Machine
*Tumble dryer
Bathrooms & Ensuites
*Tiling by Porcelanosa
*Laufen/Roca contemporary sanitaryware
*Free Standing contemporary Baths
*Built in media to Master Ensuite
*Taps & Showers by Hansgrohe
*Underfloor heating to Bathrooms & Ensuites
*Heated towel rails
*Illuminated Mirrors
Internal Finishes & Features
*Ground & 1st Floor solid floors
*Underfloor Heating throughout smart app controlled
*Triple height entrance hallway feature with feature light
*Double glazed windows
*Aluminium Bi-Fold doors to rear patio and Master bedroom Balcony
*Dining/Reading area/2nd floor large glass roof lights
*Bespoke fitted wardrobes
Electrical & Lighting & Communication
*Control4 Smart Home Technology
*Sky Ready throughout
*CAT 6
*Wireless access points
*Integrated CCTV, Alarm systems into Smart Home Technology
* Heating system integrated into smart control home technology
*Dar lighting, Searchlight, Franklite subject to property
*Internal Lounge & Family living area feature fires
External
*Outside lighting to all areas
*Gated private separate entrance to each property controlled via app intercom
*Driveway lighting
*Resin Driveways
*Professional Landscaping
*Porcelain Patio areas
Please note: Whiteacre Homes operate a continuous improvement policy and specification in subject to change throughout the stage of build without prior notice. CGIs and Images used within these details are for visual representation and guidance only.
Whiteacre Homes
Established in 2004, Whiteacre Homes has since gained an undisputed reputation within the community for building high quality contemporary new homes, individually designed and each with the Whiteacre seal of approval.
Whiteacre Homes is a family run, Solihull based property development company which affords the flexibility to their purchasers to craft individual homes that reflect their uniqure nature and lifestyles.
Each home is distinctive and bespoke in both the design and specification, the development is sympathetic to its surrounding, in keeping with the street scene to enhance the areas in which they build.
Each employee of Whiteacre Homes is pivotal in creating the finish that has upheld their reputation for over 20 years, each project delivers outstanding results with bespoke quality finishes that set them apart from the rest.
'We are delighted to be working in the Dorridge Triangle again. The location is an undoubtedly an aspirational address for many with the excellent transport links and amenities within Dorridge, whilst also benefiting from the semi-rural lifestyle of Lapworth and neighbouring countryside villages. We are proud to be developing two exceptional, luxury new homes with an architectural country design, whilst fulfilling the significant requirements of modern living'. - Chris Ridley, Director
COMING SOON - BLUE LAKE VIEW, DORRIDGE
SITE VISITS BY APPOINTMENT ONLY AND SUBJECT TO STAGE OF BUILD. TO BE ARRANGED VIA SHEPHERD CULLEN ONLY.
General Information
Tenure: Freehold
Services: All mains services are understood to be connected to the property | Underfloor heating to the ground and first floor
Plot 1 | Acer House: PEPC Rating B
Plot 2 | Holly House: PEPC Rating A
Local Authority: Solihull Metropolitan Borough Council
Agents' Note
We have not tested any of the electrical, central heating or sanitaryware appliances. Purchasers should make their own investigations as to the workings of the relevant items. Floor plans are for identification purposes only and not to scale. All room measurements and mileages quoted in these sales particulars are approximate. Subjective comments in these details imply the opinion of the selling agent at the time these details were prepared. Naturally, the opinions of purchasers may differ. These sales particulars are produced to offer a guide only and do not constitute any part of a contract or offer. We would advise that fixtures and fittings included within the sale are confirmed by the purchaser at the point of offer.
Anti Money Laundering (AML)
We are subject to the Money Laundering, Terrorist Financing and Transfer of Funds (Information on the Payer) Regulations 2017. As a result we will need to carry out due diligence on all of our purchasers to confirm their identity. We will therefore obtain and hold evidence confirming your identity and proof of your address. Your identity may be subject to an electronic identity check. This system allows us to verify you from basic details and you understand we will be unable to proceed with any work on your behalf until we obtain this from you in order to meet compliance obligations for Anti Money Laundering.
Brochures
Brochure- COUNCIL TAXA payment made to your local authority in order to pay for local services like schools, libraries, and refuse collection. The amount you pay depends on the value of the property.Read more about council Tax in our glossary page.
- Ask agent
- PARKINGDetails of how and where vehicles can be parked, and any associated costs.Read more about parking in our glossary page.
- Private,Secure,Garage,Driveway,Off street,Gated
- GARDENA property has access to an outdoor space, which could be private or shared.
- Yes
- ACCESSIBILITYHow a property has been adapted to meet the needs of vulnerable or disabled individuals.Read more about accessibility in our glossary page.
- Ask agent
Blue Lake View | Dorridge Triangle
Add your favourite places to see how long it takes you to get there.
__mins driving to your place
Your mortgage
Notes
Staying secure when looking for property
Ensure you're up to date with our latest advice on how to avoid fraud or scams when looking for property online.
Visit our security centre to find out moreDisclaimer - Property reference BLV9. The information displayed about this property comprises a property advertisement. Rightmove.co.uk makes no warranty as to the accuracy or completeness of the advertisement or any linked or associated information, and Rightmove has no control over the content. This property advertisement does not constitute property particulars. The information is provided and maintained by Shepherd Cullen, Covering Solihull & Warwickshire. Please contact the selling agent or developer directly to obtain any information which may be available under the terms of The Energy Performance of Buildings (Certificates and Inspections) (England and Wales) Regulations 2007 or the Home Report if in relation to a residential property in Scotland.
*This is the average speed from the provider with the fastest broadband package available at this postcode. The average speed displayed is based on the download speeds of at least 50% of customers at peak time (8pm to 10pm). Fibre/cable services at the postcode are subject to availability and may differ between properties within a postcode. Speeds can be affected by a range of technical and environmental factors. The speed at the property may be lower than that listed above. You can check the estimated speed and confirm availability to a property prior to purchasing on the broadband provider's website. Providers may increase charges. The information is provided and maintained by Decision Technologies Limited. **This is indicative only and based on a 2-person household with multiple devices and simultaneous usage. Broadband performance is affected by multiple factors including number of occupants and devices, simultaneous usage, router range etc. For more information speak to your broadband provider.
Map data ©OpenStreetMap contributors.
