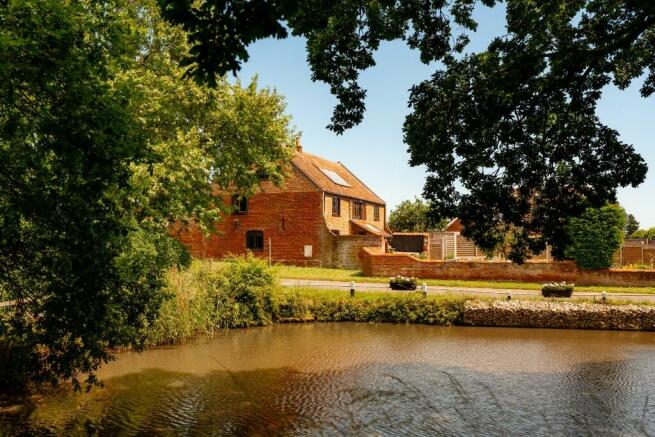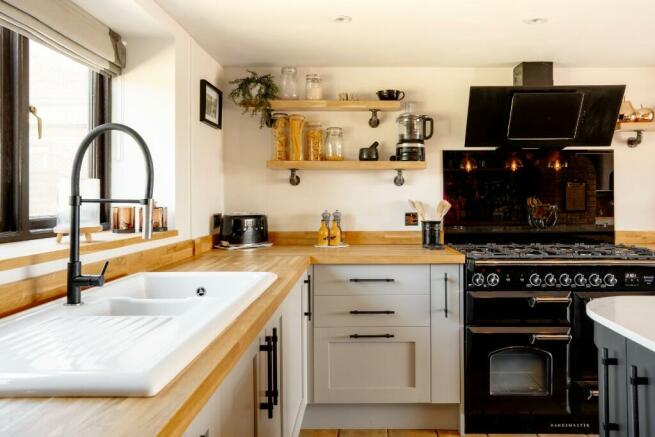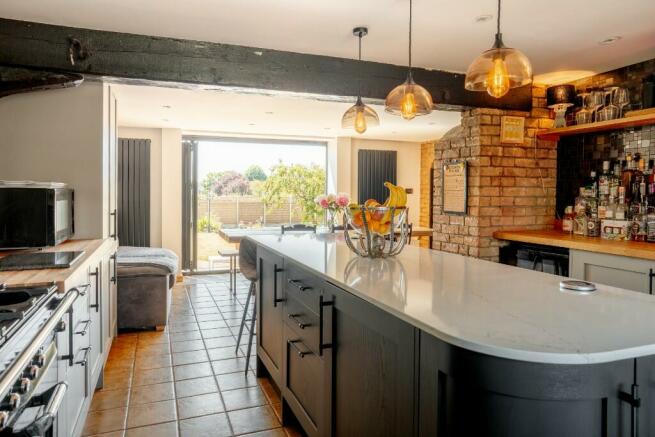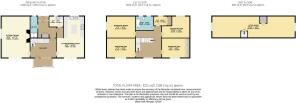Market Lane, Blundeston, NR32
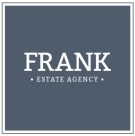
- PROPERTY TYPE
Detached
- BEDROOMS
5
- BATHROOMS
2
- SIZE
3,210 sq ft
298 sq m
- TENUREDescribes how you own a property. There are different types of tenure - freehold, leasehold, and commonhold.Read more about tenure in our glossary page.
Freehold
Key features
- A stunning barn conversion dating back to the 1800's
- Recently re-modelled open plan kitchen-dining space
- Planning permission granted for a detached Annexe within the grounds
- An idyllic village location opposite the Duck Pond
- Four generously sized bedroom with an Attic space
- Sweeping driveway with parking for several vehicles
- Single enclosed garage and double detached cart lodge
- Grounds extending to a 1/3 of an acre
- Exposed beams and brickwork, large grand fireplace
- Follow us on Instagram for video footage...
Description
Dating back to the 19th century, this considerable barn was converted into a loving family home in the mid 1980's, creating large practical spaces amongst its vast footprint whilst retaining some wonderful character features.
Framed by a charming walled garden, as you pull round the sweeping driveway the sizeable plot encompasses this home leaving plenty of outside space to utilise however you wish.
With varying spaces to enjoy, there's a lot packed into this historic home over the three floors all leading from the galleried entrance hall which really enhances the sense of space as you move from room to room and floor to floor.
With bi-folding doors overlooking the gently sloping front garden enhancing that wonderful indoor-outdoor flow we hope for, the kitchen is a room you will all want to congregate in. With plenty of space to dine and entertain, the central island topped with sleek white marbled Quartz is the cherry on the cake for this recently re-modelled kitchen where the navy and soft grey cabinetry bring a modern sense of style against a backdrop of aging wooden beams and exposed brickwork. Moving back across the hallway to the sitting room, the grand fireplace takes centre stage in this room, another vastly sized room with more bi-folding doors out to the garden, a room to truly enjoy throughout the seasons.
On a more practical note, the current owners have created room for those modern day essentials such as a laundry room and plenty of built-in storage near the ground floor shower room, an alternative to the family bath suite found upstairs. On the first floor, four oversized bedrooms all lead from the galleried landing which spreads out the sleeping accommodation really well from one another. A fifth room which is currently used as a study can be found next to the bathroom, another oversized room ready for you to make your personal mark on. Rising up again, the attic room which spans the length of the entire footprint has been partially converted, with windows either end and entirely cladded with blonde Pine wood, this space is calling out to be finished into either a palatial Principal suite or really whatever suits your needs.
Outside...
With large gardens to the front and back, the sweeping driveway wraps around to the side of the barn, allowing space to park several vehicles off-road. Enclosed by timber fencing and an enchant brick wall to one side, the front garden offers beautiful views over to the neighbouring village Duck Pond which can be enjoyed from the numerous dining terraces to be found littered along the front aspect. Retreating to the rear garden, an open double cart lodge provides space for storage in addition to the single enclosed garage. Surrounded by a wealth of greenery, planning permission has been passed to build a separate detached annexe in the corner of this portion of garden, planning reference DC/23/1922/FUL can be found on the Suffolk Planning Portal.
Franks Thoughts...
A home where the hard bits have been done, now just the fun decorative bits for you to finish to really make this stunning house your home.
- COUNCIL TAXA payment made to your local authority in order to pay for local services like schools, libraries, and refuse collection. The amount you pay depends on the value of the property.Read more about council Tax in our glossary page.
- Ask agent
- PARKINGDetails of how and where vehicles can be parked, and any associated costs.Read more about parking in our glossary page.
- Garage,Covered,Driveway,Off street
- GARDENA property has access to an outdoor space, which could be private or shared.
- Front garden,Patio,Enclosed garden,Rear garden,Terrace,Back garden
- ACCESSIBILITYHow a property has been adapted to meet the needs of vulnerable or disabled individuals.Read more about accessibility in our glossary page.
- Ask agent
Energy performance certificate - ask agent
Market Lane, Blundeston, NR32
Add an important place to see how long it'd take to get there from our property listings.
__mins driving to your place

Your mortgage
Notes
Staying secure when looking for property
Ensure you're up to date with our latest advice on how to avoid fraud or scams when looking for property online.
Visit our security centre to find out moreDisclaimer - Property reference hollybarn. The information displayed about this property comprises a property advertisement. Rightmove.co.uk makes no warranty as to the accuracy or completeness of the advertisement or any linked or associated information, and Rightmove has no control over the content. This property advertisement does not constitute property particulars. The information is provided and maintained by Frank Estate Agency Limited, Suffolk. Please contact the selling agent or developer directly to obtain any information which may be available under the terms of The Energy Performance of Buildings (Certificates and Inspections) (England and Wales) Regulations 2007 or the Home Report if in relation to a residential property in Scotland.
*This is the average speed from the provider with the fastest broadband package available at this postcode. The average speed displayed is based on the download speeds of at least 50% of customers at peak time (8pm to 10pm). Fibre/cable services at the postcode are subject to availability and may differ between properties within a postcode. Speeds can be affected by a range of technical and environmental factors. The speed at the property may be lower than that listed above. You can check the estimated speed and confirm availability to a property prior to purchasing on the broadband provider's website. Providers may increase charges. The information is provided and maintained by Decision Technologies Limited. **This is indicative only and based on a 2-person household with multiple devices and simultaneous usage. Broadband performance is affected by multiple factors including number of occupants and devices, simultaneous usage, router range etc. For more information speak to your broadband provider.
Map data ©OpenStreetMap contributors.
