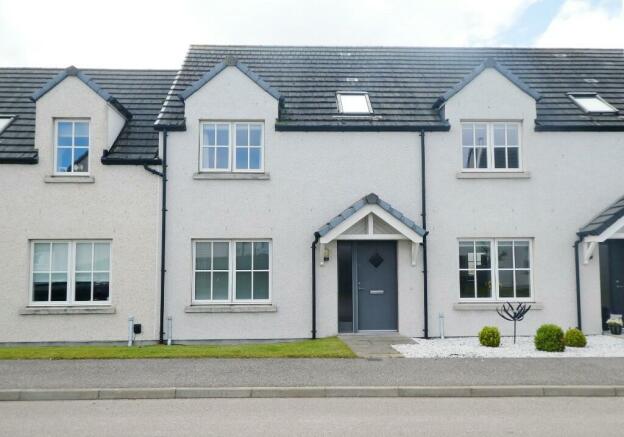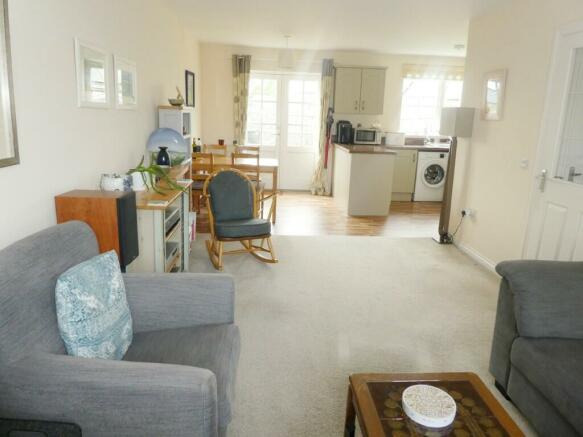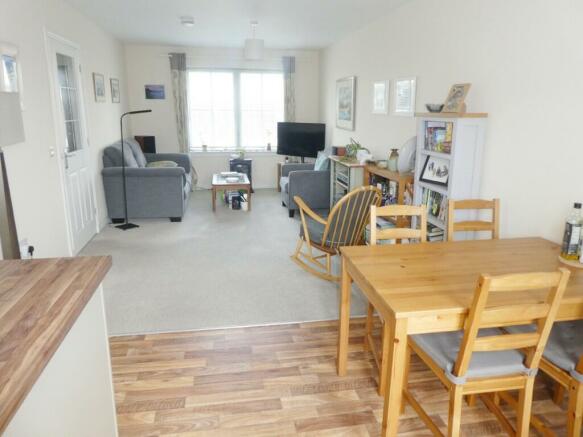5 Mackay Road, Dornoch, Sutherland, IV25 3RR

- PROPERTY TYPE
Terraced
- BEDROOMS
2
- BATHROOMS
3
- SIZE
Ask agent
- TENUREDescribes how you own a property. There are different types of tenure - freehold, leasehold, and commonhold.Read more about tenure in our glossary page.
Ask agent
Key features
- Modern, well presented, mid-terrace dwelling-house located within walking distance to all amenities
- Open-plan living room/kitchen/dining area and WC located on ground floor
- Two double bedrooms (Master with En-suite shower) and family bathroom located on first floor
- Full double glazing
- Electric central heating with the addition of roof mounted solar panels which provide extra energy efficiency
- Fully enclosed rear garden with gate which leads out to a rear path
- Two allocated parking spaces
Description
OPEN PLAN LIVING ROOM/KITCHEN/DINING AREA, TWO DOUBLE SIZED BEDROOMS (MASTER WITH EN-SUITE SHOWER ROOM), FAMILY BATHROOM, GROUND FLOOR WC
GENERAL DESCRIPTION
This modern, well presented, mid-terraced dwellinghouse is located in the high quality residential development of Deans Park on the edge of the Royal Burgh of Dornoch and is within walking distance to all amenities including the world famous Royal Dornoch Golf Club and award winning beach. This delightful property offers a bright open plan living room/kitchen/dining area and spacious WC on the ground floor with two double sized bedrooms (with master En-suite shower room) and family bathroom on the first floor and benefits from full double glazing and electric central heating with the addition of roof mounted solar panels which provide extra energy efficiency. Externally the property enjoys a fully enclosed private garden to the rear with a small grassed garden area to the front. There are two allocated parking spaces which provides off street parking. This property will appeal to young families, retirement and rental investors alike and viewing is highly recommended.
Offers over £185,000.00
LOCATION
The property is located within a modern, ongoing development of similar type dwellings on the periphery of Dornoch and is within easy access of all local facilities within the town.
Dornoch offers a variety of recreational and sporting facilities the most famous being The Royal Dornoch Golf Course ranked amongst the top courses in the world. Dornoch also provides a wide range of facilities including a variety of shops, hotels, restaurants, coffee shops, hairdressers, medical centre and dental practice. Education facilities in Dornoch include playgroup, nursery, Primary and Secondary schools. The city of Inverness is approximately one hour's drive away via the A9. Inverness is the capital of the Highlands with many shops, restaurants, bars and great road, rail and air links.
DIRECTIONS
As you head into Dornoch, pass the War Memorial and take the first right signposted "Cuthill" into Sutherland Road. Take the first junction on the left into Deans Park and follow this road straight ahead. 5 Mackay Road is on the right hand side.
ACCOMMODATION
Entrance through solid front door into:
ENTRANCE HALL
Access is given to open plan living room/kitchen/dining area and WC. Carpeted stairs leads up to the landing. Under-stairs storage cupboard housing the electric consumer unit. Radiator. Carpet. Ceiling light.
WC: 2.14m x 1.71m
Spacious room comprising WC and wash hand basin with splash-back. Double shaver socket. Extractor fan. Vinyl flooring.
OPEN PLAN LIVING ROOM/KITCHEN/DINING AREA:
LOUNGE: 3.20m x 5.02m KITCHEN: 3.24m x 2.20m DINING: 2.23m x 2.67m
Nicely proportioned room with the living room enjoying a front facing window, fitted with venetian blinds and curtains. Carpet. Radiator. Ceiling light. The kitchen has been fitted with a number of wall and base units incorporating a stainless steel sink and drainer with mixer tap. Work surface. Built-in electric hob and oven with extractor hood above. Integrated fridge. Washing machine is included in the sale. Rear facing window fitted with roller blind overlooking the garden. Vinyl flooring. Chrome bar of ceiling lights. A peninsular unit separates the kitchen from the diner. The dining area enjoys double patio doors which lead out to the rear garden. Radiator. Ceiling light. Vinyl flooring.
From the entrance hall, a carpeted stairs leads up to a bright, spacious landing.
LANDING
Access is given to two nicely proportioned bedrooms (master enjoying En-suite shower room) and family bathroom. Door into linen cupboard housing the electric boiler which supplies all domestic hot water and heating. Hatch to loft where hot water tank is located. Carpet.
BEDROOM 1: 3.20m x 3.44m
Attractive and bright room enjoying front facing window. Fitted wardrobes with double mirrored doors, hanging rail and shelf. Carpet. Radiator. Door into En-suite.
EN-SUITE: 2.14m x 1.52m
Comprising built-in WC and corner wash hand basin with tiled splash-back. Fully tiled shower cubicle. Extractor fan. Ceiling Velux. Chrome ladder style heated towel rail. Shaver socket.
BEDROOM 2: 3.20m x 3.21m
Another nicely proportioned room with rear facing and ceiling Velux, both with fitted blinds, enjoying views over towards the Struie hills. Door leads into a built-in wardrobe with hanging rail and shelf. Radiator. Carpet.
BATHROOM: 2.13m x 2.00m
Comprising built-in WC, vanity wash hand basin, with cupboard under and display work top. Bath with shower over and tiling around. Ceiling Velux. Chrome ladder style heated towel rail. Vinyl flooring. Double shaver socket.
GARDEN
To the rear is an easily maintained, fully enclosed and private garden which has been laid to lawn. Timber garden shed. A gate leads out to a rear path. To the front is a small grassed area. There is a parking area, with two allocated parking spaces, located to the side of the property.
COUNCIL TAX BAND
Band ' C '
EPC
Band ` B `
POST CODE
IV25 3RR
SERVICES
Mains water, electricity and drainage. Roof mounted solar panels provide extra energy efficiency.
VIEWING
Contact the selling agents
ENTRY
By Arrangement
PRICE
Offers over £185,000.00 in Scottish Legal form are invited. Only parties who note interest formally will be informed of any closing date that may be set.
These Particulars do not constitute an offer or contract and while believed to be accurate are not guaranteed. Offerers by offering will be held to have satisfied themselves as to the extent and condition of the subjects of sale as to which no warranty is given or is implied either from these Particulars or from any advertisement for sale of the subjects or otherwise.
ARTHUR & CARMICHAEL
SOLICITORS & ESTATE AGENTS
CATHEDRAL SQUARE,
DORNOCH, SUTHERLAND
IV25 3SW
TEL. FAX
Email -
Brochures
Brochure- COUNCIL TAXA payment made to your local authority in order to pay for local services like schools, libraries, and refuse collection. The amount you pay depends on the value of the property.Read more about council Tax in our glossary page.
- Ask agent
- PARKINGDetails of how and where vehicles can be parked, and any associated costs.Read more about parking in our glossary page.
- Allocated
- GARDENA property has access to an outdoor space, which could be private or shared.
- Back garden
- ACCESSIBILITYHow a property has been adapted to meet the needs of vulnerable or disabled individuals.Read more about accessibility in our glossary page.
- Ask agent
5 Mackay Road, Dornoch, Sutherland, IV25 3RR
Add an important place to see how long it'd take to get there from our property listings.
__mins driving to your place
Get an instant, personalised result:
- Show sellers you’re serious
- Secure viewings faster with agents
- No impact on your credit score
Your mortgage
Notes
Staying secure when looking for property
Ensure you're up to date with our latest advice on how to avoid fraud or scams when looking for property online.
Visit our security centre to find out moreDisclaimer - Property reference tayli01-01. The information displayed about this property comprises a property advertisement. Rightmove.co.uk makes no warranty as to the accuracy or completeness of the advertisement or any linked or associated information, and Rightmove has no control over the content. This property advertisement does not constitute property particulars. The information is provided and maintained by Arthur & Carmichael, Dornoch. Please contact the selling agent or developer directly to obtain any information which may be available under the terms of The Energy Performance of Buildings (Certificates and Inspections) (England and Wales) Regulations 2007 or the Home Report if in relation to a residential property in Scotland.
*This is the average speed from the provider with the fastest broadband package available at this postcode. The average speed displayed is based on the download speeds of at least 50% of customers at peak time (8pm to 10pm). Fibre/cable services at the postcode are subject to availability and may differ between properties within a postcode. Speeds can be affected by a range of technical and environmental factors. The speed at the property may be lower than that listed above. You can check the estimated speed and confirm availability to a property prior to purchasing on the broadband provider's website. Providers may increase charges. The information is provided and maintained by Decision Technologies Limited. **This is indicative only and based on a 2-person household with multiple devices and simultaneous usage. Broadband performance is affected by multiple factors including number of occupants and devices, simultaneous usage, router range etc. For more information speak to your broadband provider.
Map data ©OpenStreetMap contributors.



