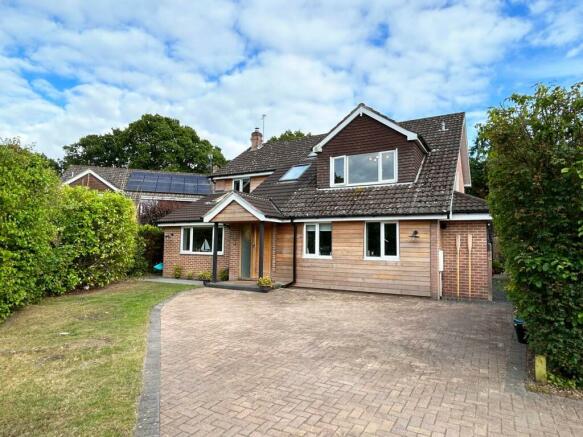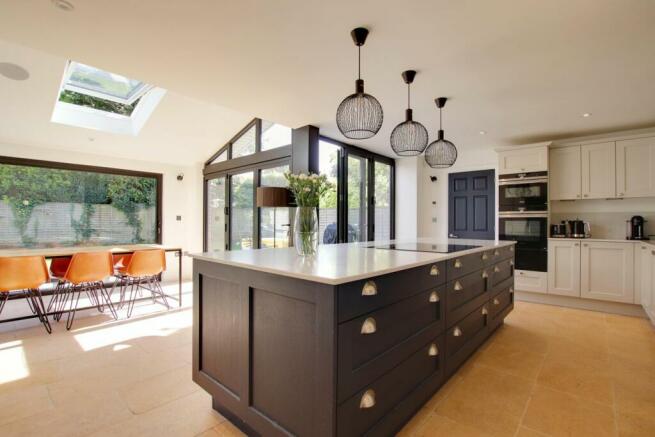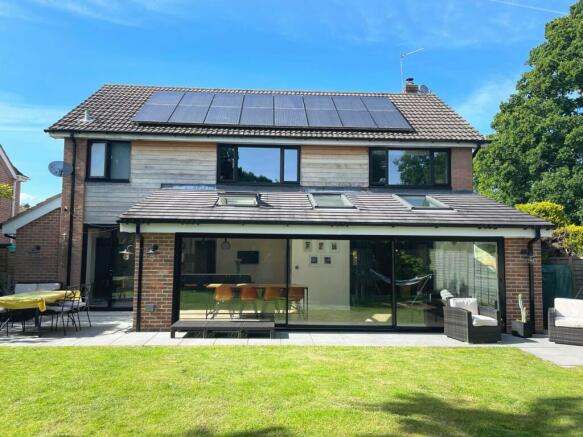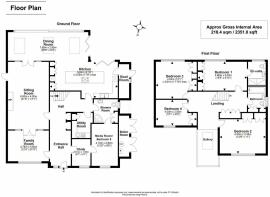
New Forest Drive, Brockenhurst, SO42

- PROPERTY TYPE
Detached
- BEDROOMS
4
- BATHROOMS
3
- SIZE
Ask agent
- TENUREDescribes how you own a property. There are different types of tenure - freehold, leasehold, and commonhold.Read more about tenure in our glossary page.
Freehold
Key features
- Four/five bedroom detached family home
- Undergone an extensive program of remodelling and extension
- Tucked away in a small cul de sac
- Ample off street parking
- Close to open forest
- Sunny rear garden
Description
An impressive four/five bedroom family home of bespoke design having undergone an extensive program of remodelling and extension to a particularly high standard using a local interior designer and architect to create well planned living areas and a magnificent kitchen/dining room. Tucked away in a small cul de sac in this popular village development with ample parking and a sunny garden. Viewing is highly recommended.
The property is set in a tranquil location within a short walk of the open forest on the outskirts of the sought after village of Brockenhurst. The village is approximately a ten minute walk away and offers a mainline railway station with direct links to London Waterloo (approx. 90 minutes), a well-regarded primary school and tertiary college and a good local community of shops and restaurants.
The picturesque village of Beaulieu lies 7 miles to the east with the marina of Bucklers Hard on the Beaulieu River. Approximately 4 miles to the south is the Georgian market town of Lymington with its extensive yachting facilities, its famous Saturday County market and ferry service to Yarmouth, Isle of Wight. To the north is the village of Lyndhurst and Junction 1 of the M27 motorway which links to the M3 giving access to London.
The striking entrance provides the first "Wow" factor being an atrium designed with gallery to the first floor above and flooded with light from the vaulted ceiling with glazed unit. A hand crafted oak staircase leads to the first floor. The colour palette of navy blue against the oak is stylish and adds to the feeling of calm throughout the house. The beautiful limestone flooring runs throughout the majority of the ground floor fitted with underfloor heating.
There is a large sitting room with log burner and glazed double doors to each end. One set of doors lead to the family snug and another to the dining area of the magnificent kitchen. From the hallway there are doors to a home office which in turn leads to a media room/bedroom five.
A "Jack and Jill" arrangement of doors allows the generous ground floor shower room to be linked to both the hall and media room/bedroom. The utility room is fitted with the same storage units and quartz worktops as the kitchen and with sink and plumbing for the laundry.
The stunning kitchen/dining room is worthy of note. With bi-folding doors and large opening sliding doors spanning the width of both the dining area and kitchen, making a light and airy space with vaulted ceiling incorporating three Velux units. The kitchen has a large island unit and there is ample preparation space on the light quartz worktops. The comprehensively fitted kitchen incorporates integral appliances to include Siemens fan oven with grill and warming drawer, induction hob and dishwasher. There is ample wine storage and space for an American style fridge/freezer. The generous proportions offer an easy flow from the dining area and the sitting room into the garden. The boot room has ample storage with access out to the side of the property.
The first floor landing has a glazed gallery above the hallway and built in storage cupboards.
The principal bedroom suite has one wall of fitted wardrobes and an en suite shower room with walk in cubicle, hand basin, WC, storage cupboard and heated towel rail.
There are three more generous bedrooms each with fitted storage cupboards and served by the family bathroom. The bathroom has a shower above the bath with glass screen, WC, basin, built in storage and heated towel rail.
Agents Note:
The below link provides further information from the architect about the house’s transformation.
A paved driveway provides ample off street parking to the front and there is access to the side of the property where large outdoor storage cupboards have been created, ideal for sailing or biking equipment and which houses the boiler and hot water tank.
A pathway leads to a sunny terrace running along the rear of the property and to the garden, which is mainly laid to lawn and offers a high degree of privacy.
Additional Information:
All mains services connected
Tenure: Freehold
Energy Performance Rating: B Current: 86 Potential: 87
Council Tax Band: G
Superfast Broadband with speeds of up to 74 Mbps is available at the property
Brochures
Brochure 1- COUNCIL TAXA payment made to your local authority in order to pay for local services like schools, libraries, and refuse collection. The amount you pay depends on the value of the property.Read more about council Tax in our glossary page.
- Band: G
- PARKINGDetails of how and where vehicles can be parked, and any associated costs.Read more about parking in our glossary page.
- Yes
- GARDENA property has access to an outdoor space, which could be private or shared.
- Yes
- ACCESSIBILITYHow a property has been adapted to meet the needs of vulnerable or disabled individuals.Read more about accessibility in our glossary page.
- Ask agent
New Forest Drive, Brockenhurst, SO42
Add your favourite places to see how long it takes you to get there.
__mins driving to your place



Spencers of the New Forest was formed in 2010, following the merger of two very successful businesses in the villages of Burley and Brockenhurst. Later that year we opened the doors of our office in the heart of the market town of Ringwood, and most recently the beautiful coastal town of Lymington.
We have quickly developed a reputation as an honest and professional Estate Agents and continue to grow from strength to strength. Being an independent agent, client service drives everything we do. Our success is based on recommendations and reputation. Choosing an agent is the most important step on the way to selling your home, and we understand that trust and excellent service are key.
Whilst we embrace all that modern technology provides us with to assist with marketing property, we will never compromise on our high level of personal service.
Our record of success has been built upon a single-minded desire to provide our clients, with a top class personal service delivered by highly motivated and trained staff. A sign of this success is the fact that a large proportion of our business is from referrals, satisfied Clients who have recommended us to friends and family.
So, if you want professional help and advice on all aspects of moving home please contact us on 01590 622551 or call into our office.
Our Brockenhurst Office...Our Brockenhurst office is situated in the heart of the village and has been built on our extensive experience and honest approach to build an excellent reputation within the village and surrounding areas. We successfully sell a variety of property in all prices ranges, covering a wide area including; Brockenhurst, Lyndhurst, Beaulieu, Sway, Tiptoe, Wootton, Sandy Down and Boldre. We welcome anyone into our office to discuss their property needs, whether thinking of buying, selling, or simply if they need impartial advice.
Your mortgage
Notes
Staying secure when looking for property
Ensure you're up to date with our latest advice on how to avoid fraud or scams when looking for property online.
Visit our security centre to find out moreDisclaimer - Property reference 26826296. The information displayed about this property comprises a property advertisement. Rightmove.co.uk makes no warranty as to the accuracy or completeness of the advertisement or any linked or associated information, and Rightmove has no control over the content. This property advertisement does not constitute property particulars. The information is provided and maintained by Spencers, Brockenhurst. Please contact the selling agent or developer directly to obtain any information which may be available under the terms of The Energy Performance of Buildings (Certificates and Inspections) (England and Wales) Regulations 2007 or the Home Report if in relation to a residential property in Scotland.
*This is the average speed from the provider with the fastest broadband package available at this postcode. The average speed displayed is based on the download speeds of at least 50% of customers at peak time (8pm to 10pm). Fibre/cable services at the postcode are subject to availability and may differ between properties within a postcode. Speeds can be affected by a range of technical and environmental factors. The speed at the property may be lower than that listed above. You can check the estimated speed and confirm availability to a property prior to purchasing on the broadband provider's website. Providers may increase charges. The information is provided and maintained by Decision Technologies Limited. **This is indicative only and based on a 2-person household with multiple devices and simultaneous usage. Broadband performance is affected by multiple factors including number of occupants and devices, simultaneous usage, router range etc. For more information speak to your broadband provider.
Map data ©OpenStreetMap contributors.





