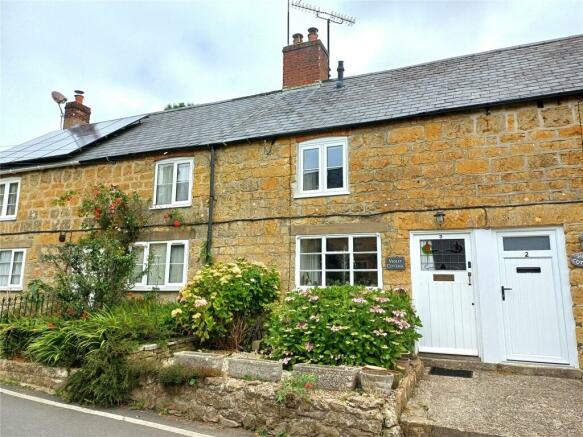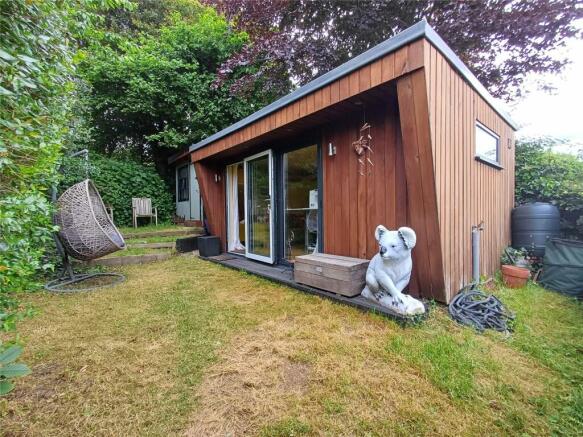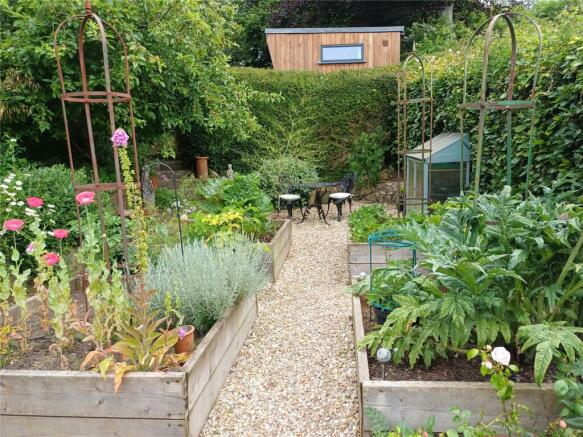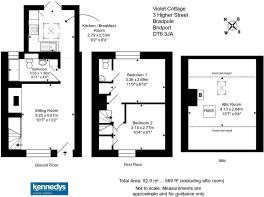Higher Street, Bradpole, Bridport, Dorset, DT6

- PROPERTY TYPE
Terraced
- BEDROOMS
2
- BATHROOMS
2
- SIZE
Ask agent
- TENUREDescribes how you own a property. There are different types of tenure - freehold, leasehold, and commonhold.Read more about tenure in our glossary page.
Freehold
Description
SITUATION: The property is located in a terrace of cottages forming part of a historic street scene raised up and set back from the lane. The ancient village hall is a few minutes' walk away as is the Parish Church, a working man's club and a recreational field, the venue of the annual village picnic. There is also a butcher's shop, bus stop and pub within the village and the Sir John Colfox Secondary School is just a walk away.
There are many scenic footpaths and cycle routes to be enjoyed over the surrounding countryside and along a hard surfaced footpath/cycle route into Bridport town centre some 2 miles to the south and joining similar paths to the coast at West Bay another 2 miles further on where there is a fishing harbour/golf course and access to the Jurassic Coastline and South West Coastal Paths.
Bridport is a highly vibrant town with a twice-weekly street market, artists' and vintage quadrant, art centre, Electric Palace theatre/cinema, leisure centre with indoor swimming pool, highly reputed and diverse range of eateries and also music venue. The central Bucky Doo Square hosts bands, festivals and events all year round.
THE PROPERTY comprises a charming period terraced cottage which is not Listed and features stone elevations under a slate roof. Internally, the property has been sympathetically and tastefully renovated throughout in vintage style with a prevalence of natural wood creating a perfect blend of history providing character and modern lifestyle requirements.
The additional occasional room in the roof space is a bonus whilst the delightful uphill sloping terraced gardens offer serviceable outside space providing for cultivation and a sanctuary for enjoying plants, bushes and small trees throughout the seasons.
The recent construction of a substantial detached chalet to the far end of the garden in a tranquil setting offers annexe accommodation, work from home office space or for an artists'/craft studio and there is a storage shed/man cave.
DIRECTIONS: From the centre of Bridport travelling north along the B3066 Beaminster Road, turn first left after the Sir John Colfox School into Townsend Way. Proceed along this road and turn right at Gore Cross Way into Higher Street and the property will be found on the left-hand side around the corner, with parking on street immediately on the opposite side of the road.
THE ACCOMMODATON comprises the following:
Small flight of steps with attractive front garden area adjoining leading to the front door which is a replica of that in a George Bernard-Shaw house - wooden with stained glass pane, which opens to:
SITTING ROOM featuring a fireplace surround with wooden mantel over and fitted with a multi-fuel burner with built-in bespoke drawers to the adjoining understairs recess. South-facing window to the front, two wall lights, staircase rising to the first floor. BT/Openreach point and high-level cupboard housing a modern electric consumer unit with secondary unit providing supply to the garden room/annexe, solid wood flooring, doormat well.
SHOWER ROOM with tasteful modern suite comprising a shower cubicle with overhead shower head and second hand-held attachment, hand-basin with mixer tap set into a raised cupboard unit base, vintage radiator and obscure-glazed window with deep sill, sunken ceiling downlighters, attractive decor and a display recess with solid wood shelf/sill.
KITCHEN/DINING ROOM comprehensively fitted with wall-mounted cupboards, base cupboards and drawers with attractive work surfaces including an integrated washing machine, fridge-freezer, oven and induction hob and single bowl sink unit with mixer tap and window overlooking into the garden. Engineered wood flooring with under-floor heating, glazed dome to ceiling attracting good natural light to the interior, complimenting tiled splashbacks. Space for dining table, individual wooden wall display shelves, double uPVC doors opening to the rear garden.
FIRST FLOOR
LANDING with roof hatch fitted with a ladder leading up to the ATTIC ROOM which has a Velux window and is boarded out providing an ideal occasional office or space for a model railway/gaming.
BEDROOM 1: A double bedroom facing north and overlooking the interesting terraced rear garden, slight eaves-shape to ceiling, built-in wardrobe.
EN-SUITE CLOAKROOM with modern suite comprising a toilet and wash basin with mixer tap and shelving behind.
BEDROOM 2/OFFICE: A further double bedroom with low-silled window to the south, two raised built-in storage cupboards and slight eaves pitch to ceiling.
OUTSIDE
There is a small rear yard with steps leading up to a large gravelled terrace with raised allotment beds and al-fresco dining area to the fore and second sitting area to the rear. A very attractive and curved stone stepped path leads to the next level which comprises a lawned area with large wooden CABIN/STUDIO under a fibre-glass roof with recessed triple bi-folding doors to the west and opening to a large BEDROOM/CRAFT STUDIO/HOME OFFICE all well insulated with ceiling downlighters, heating and power points and with a modern SHOWER ROOM off - a delightful retreat for enjoying hobbies or annexe accommodation. To the rear is another OUTBUILDING of substantial construction ideal for a man cave/garden store. Further sitting space for enjoying the evening sun and views to distant hillsides.
PARKING is available on the village lane, unrestricted, immediately to the front.
SERVICES: All mains services are connected. Some double-glazed windows; some under floor heating, gas-fired central heating, multi-fuel stove. Council Tax Band B.
ADDITIONAL INFORMATION: Superfast Fibre Broadband available with Openreach approx 16-27 Mbps download speed. Limited mobile coverage from main providers.
TC/CC/KEA240050/25624
Draft particulars prepared 25.6.24 pending floor plan and EPC.
- COUNCIL TAXA payment made to your local authority in order to pay for local services like schools, libraries, and refuse collection. The amount you pay depends on the value of the property.Read more about council Tax in our glossary page.
- Band: TBC
- PARKINGDetails of how and where vehicles can be parked, and any associated costs.Read more about parking in our glossary page.
- Yes
- GARDENA property has access to an outdoor space, which could be private or shared.
- Yes
- ACCESSIBILITYHow a property has been adapted to meet the needs of vulnerable or disabled individuals.Read more about accessibility in our glossary page.
- Ask agent
Higher Street, Bradpole, Bridport, Dorset, DT6
Add your favourite places to see how long it takes you to get there.
__mins driving to your place
Your mortgage
Notes
Staying secure when looking for property
Ensure you're up to date with our latest advice on how to avoid fraud or scams when looking for property online.
Visit our security centre to find out moreDisclaimer - Property reference KEA240050. The information displayed about this property comprises a property advertisement. Rightmove.co.uk makes no warranty as to the accuracy or completeness of the advertisement or any linked or associated information, and Rightmove has no control over the content. This property advertisement does not constitute property particulars. The information is provided and maintained by Kennedys, Bridport. Please contact the selling agent or developer directly to obtain any information which may be available under the terms of The Energy Performance of Buildings (Certificates and Inspections) (England and Wales) Regulations 2007 or the Home Report if in relation to a residential property in Scotland.
*This is the average speed from the provider with the fastest broadband package available at this postcode. The average speed displayed is based on the download speeds of at least 50% of customers at peak time (8pm to 10pm). Fibre/cable services at the postcode are subject to availability and may differ between properties within a postcode. Speeds can be affected by a range of technical and environmental factors. The speed at the property may be lower than that listed above. You can check the estimated speed and confirm availability to a property prior to purchasing on the broadband provider's website. Providers may increase charges. The information is provided and maintained by Decision Technologies Limited. **This is indicative only and based on a 2-person household with multiple devices and simultaneous usage. Broadband performance is affected by multiple factors including number of occupants and devices, simultaneous usage, router range etc. For more information speak to your broadband provider.
Map data ©OpenStreetMap contributors.







