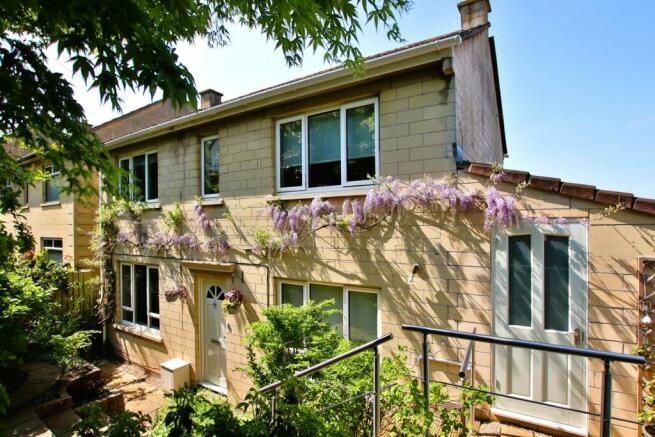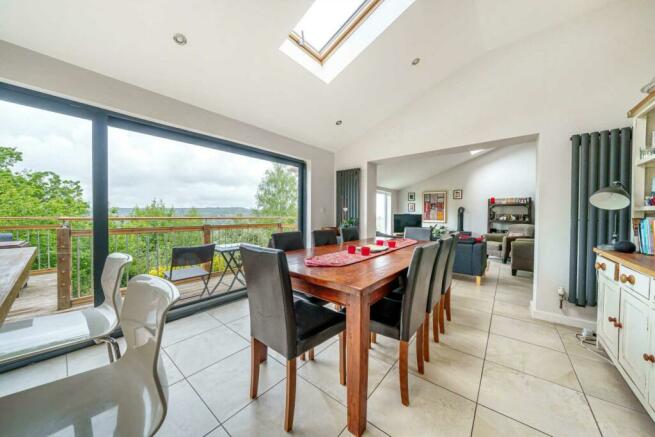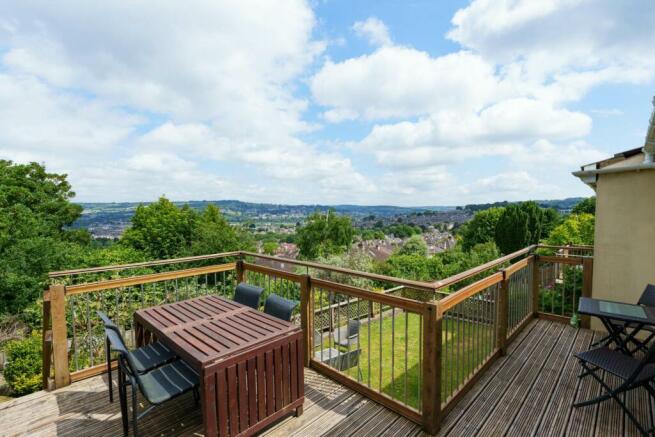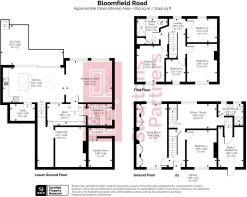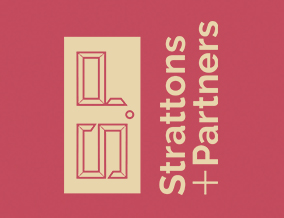
Bloomfield Road, Bath
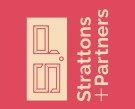
- PROPERTY TYPE
Detached
- BEDROOMS
6
- BATHROOMS
3
- SIZE
2,110 sq ft
196 sq m
- TENUREDescribes how you own a property. There are different types of tenure - freehold, leasehold, and commonhold.Read more about tenure in our glossary page.
Freehold
Key features
- Contemporary detached property
- Stunning garden floor extension
- Versatile accommodation over three floors
- Five/Six Bedrooms
- Annexed office and additional office/studio to ground floor
- Garden floor bathroom with shower rooms to both ground and first floors
- Block paved off road parking to front
- No onward chain
- Sun deck with spectacular views
- Insulated garden room store and two internally accessed undercrofts
Description
A refurbished detached property offering versatile living over three floors. Conveniently positioned on an elevated plot mid-way up Bloomfield Road with spectacular views from multiple rooms, The amenities on Bear Flat are a short downhill walk away with the option of hopping on a regular bus service.
The location offers a number of nearby parks and green spaces. Bloomfield Green at the bottom of Bloomfield Road offers a lovely space for the children to play and leads to the Sustrains Cycle path and into the famous Two Tunnels. Moorlands Park off Englishcombe Lane and Alexandra Park accessed from the top of Shakespeare Avenue in Bear Flat are also pretty much on your doorstep. The area is recognised for the number of excellent schools including Beechen Cliff and Hayesfield. For those who commute, Bath city centre and Bath Spa railway station are within 1.4 miles on foot or 1.6 miles by car and there is a regular bus service to and from the city centre from Bloomfield Road itself.
Set back from Bloomfield Road on a lower level with a very attractive front garden, the property feels and is very secluded. Steps with stainless steel railings from the block paved off road parking area lead down to the front garden where there are two entrances.
The accommodation is highly adaptable and over three floors with 5/6 bedrooms, an office/studio and an annexed work from home study. A stunning contemporary extension to the garden floor offers light and airy accommodation from the large sliding patio doors, velux windows and the fixed glazing units to the reception room. The elevation and design of the property make the most of the spectacular view taking in all of Bath and beyond.
The property benefits from a large open plan living and entertaining space with sliding patio doors from the kitchen dining area to a 6.1m by 4m outdoor sun deck. You would spend most of your time on this floor, especially during the warmer months when the sun deck comes into its own. In the cooler months, there is an eye catching gas stove to the reception room offering all year round views from the fixed glazing units.
The garden floor also comprises of a utility room, store, modern bathroom, two internally accessed undercrofts and an externally accessed insulated garden store.
Upstairs at ground floor level, the entrance hall opens into an office studio space to the rear. This floor also includes a sitting room with woodburning stove, bedroom 3, shower room and an annexe office/bedroom 6 with its own separate front entrance from the front garden.
A further four bedrooms and a contemporary shower room to the first floor complete the accommodation.
The terraced rear garden has been designed to make the most of the view and light at various times of the day with two decked seating areas at opposite corners. A stunning sun deck off the kitchen extension is great for entertaining and relaxing with railings and balustrade to the lower terrace. Steps from the sun deck take you down to a beautiful lawn with another larger deck to the rear, taking in the peaceful and natural surroundings.
GROUND FLOOR
Entrance - 12'1" (3.68m) x 5'8" (1.73m)
Mattwell. Engineered oak flooring. Housed radiator. Staircase to first floor.
Sitting Room - 19'9" (6.02m) x 9'9" (2.97m)
Double glazed windows to front and rear with panoramic views to the rear. Engineered oak flooring. Woodburning stove. Tiled hearth. Radiator. Coved ceiling.
Office / Studio - 15'10" (4.83m) x 7'4" (2.24m)
Engineered oak flooring. Staircase to garden floor. Double glazed rear window with panoramic view. Housed radiator.
Bedroom 3 - 12'0" (3.66m) x 10'0" (3.05m)
Engineered oak flooring. Wooden mantel. Radiator. Coved ceiling. Double glazed front window.
Study / Bedroom 6 - 13'1" (3.99m) Max x 8'2" (2.49m) Max
Door to front garden. Two double glazed velux windows to side. Radiator.
Shower Room - 8'7" (2.62m) Max x 6'6" (1.98m) Max
Fixed double glazed windows to rear. Shower enclosure with retractable glass shower door. Hand basin with shelved storage. LLWC. Extractor fan. Radiator.
GARDEN FLOOR
Kitchen - 19'7" (5.97m) x 11'4" (3.45m)
Aluminium powder coated double glazed sliding patio doors to sun deck. Two double glazed velux windows to rear. Tiled floor. Oak worktops with one and a half bowl single drainer sink unit. Island breakfast bar. Cream glossy kitchen units. Integrated Smeg dishwasher. Gas hob. Electric oven. Stainless steel cooker hood. Built in fridge freezer. Aperture to reception room.
Utility Room - 8'1" (2.46m) x 5'6" (1.68m)
Plumbing for washing machine. Vent for tumble dryer. Pantry storage. One and a half bowl inset sink unit. Radiator.
Reception Room - 14'7" (4.45m) x 13'8" (4.17m)
Two fixed double glazed windows to rear. Double glazed velux window to rear. Tiled floor. Gas stove. Radiator.
Store - 12'8" (3.86m) x 6'6" (1.98m)
Tiled floor. Radiator. Doors to undercroft and bathroom.
Bathroom - 7'8" (2.34m) x 7'0" (2.13m)
Double glazed side window. Walk in shower with fixed glass wall. Rolltop bath with central filler tap. Freestanding marble hand basin to countertop with storage under. LLWC. Heated towel rail. Extractor fan.
Undercroft 1 - 13'0" (3.96m) Min x 5'8" (1.73m) Max
Restrictive headroom with access to second undercroft.
Undercroft 2 - 12'2" (3.71m) x 10'1" (3.07m)
Restrictive headroom.
Insulated Garden Store - 13'3" (4.04m) x 8'0" (2.44m)
Externally accessed. Gas meter. Power sockets and light point.
FIRST FLOOR
Landing - 11'10" (3.61m) Max x 8'6" (2.59m) Max
Double glazed window to rear. Loft access ceiling panel.
Bedroom 1 - 12'1" (3.68m) x 10'1" (3.07m)
Double glazed window to front. Radiator. Coved ceiling.
Bedroom 2 - 11'9" (3.58m) Max x 10'0" (3.05m) Max
Double glazed window to front. Radiator. Coved ceiling.
Bedroom 4 - 10'1" (3.07m) x 7'5" (2.26m)
Double glazed window to rear with panoramic view. Radiator. Coved ceiling.
Bedroom 5 - 7'7" (2.31m) x 6'7" (2.01m)
Double glazed window to front. Radiator. Coved ceiling.
Shower Room - 9'10" (3m) Max x 7'7" (2.31m) Max
Double glazed window to rear. Tiled floor. Walk in shower with fixed glass wall. Boiler cupboard. Shelving cupboard. Heated towel rail. Countertop vanity unit with freestanding hand basin.
FRONT EXTERNAL
Off Road Parking - 29'0" (8.84m) Max x 12'0" (3.66m) Max
Block paving with dropped kerb to Bloomfield Road. Stainless steel balustrade with steps and railings down to front garden.
Front Garden - 40'0" (12.19m) Max x 31'0" (9.45m) Max
Terraced with retaining wall to off road parking area to front. Steps with railings and path leading down from off road parking area to sunken patio terrace, front door and door to study/bedroom 6. Shrub borders. Trees.
REAR EXTERNAL
Sun Deck - 20'0" (6.1m) Max x 13'2" (4.01m) Max
Deck with lighting, balustrade and railings with steps down to lawn.
Rear Garden - 47'0" (14.33m) x 42'0" (12.8m)
Terraced with lawn leading to a lower rear decked area. Hedge to side. Fencing to side and rear. Shrubs. Trees. Steps up to sun deck off the kitchen extension. Outdoor power sockets and water tap.
Gated Side Return - 27'0" (8.23m) x 3'8" (1.12m) Max
Metal gate to front. Side fence. Steps down to rear garden. Door to insulated garden store.
what3words /// into.pill.sticks
Notice
Please note we have not tested any apparatus, fixtures, fittings, or services. Interested parties must undertake their own investigation into the working order of these items. All measurements are approximate and photographs provided for guidance only.
Brochures
Web Details- COUNCIL TAXA payment made to your local authority in order to pay for local services like schools, libraries, and refuse collection. The amount you pay depends on the value of the property.Read more about council Tax in our glossary page.
- Band: E
- PARKINGDetails of how and where vehicles can be parked, and any associated costs.Read more about parking in our glossary page.
- Off street
- GARDENA property has access to an outdoor space, which could be private or shared.
- Private garden
- ACCESSIBILITYHow a property has been adapted to meet the needs of vulnerable or disabled individuals.Read more about accessibility in our glossary page.
- Ask agent
Bloomfield Road, Bath
Add your favourite places to see how long it takes you to get there.
__mins driving to your place
Explore area BETA
Bath
Get to know this area with AI-generated guides about local green spaces, transport links, restaurants and more.
Powered by Gemini, a Google AI model
With Strattons you can expect a personal service from the moment you enquire about a valuation to the point your house sale completes. And we'll introduce you to our local network of property partners - all experts at what they do - to make sure everything goes without a hitch.
Your move will be handled by Alex Bowater and Dylan MacDonald. Alex has worked for over 15 years in the Bath & Bristol area, helping to sell over 3000 properties and now he's founded Strattons & Partners based on everything he's learned in that time. Dylan has 15 years' experience of selling property all around Bath and especially around BA2.
Invite us out to value your property and we'll listen to your needs and make sure we help you achieve them. We'll happily provide guidance on current market trends and likely value, then advise best marketing strategies, and introduce you to preferred partners to help you along the way.
If you choose Strattons and Partners as your agent we'll be delighted to present your property at its very best, across Rightmove, our website and social media. We'll accompany viewings 7 days a week, use our experience to negotiate on your behalf, and manage the process diligently to keep things as stress-free as possible.
Let's start a conversation - it'll be the best move you make.
Your mortgage
Notes
Staying secure when looking for property
Ensure you're up to date with our latest advice on how to avoid fraud or scams when looking for property online.
Visit our security centre to find out moreDisclaimer - Property reference 472_STPL. The information displayed about this property comprises a property advertisement. Rightmove.co.uk makes no warranty as to the accuracy or completeness of the advertisement or any linked or associated information, and Rightmove has no control over the content. This property advertisement does not constitute property particulars. The information is provided and maintained by Strattons and Partners, Bath. Please contact the selling agent or developer directly to obtain any information which may be available under the terms of The Energy Performance of Buildings (Certificates and Inspections) (England and Wales) Regulations 2007 or the Home Report if in relation to a residential property in Scotland.
*This is the average speed from the provider with the fastest broadband package available at this postcode. The average speed displayed is based on the download speeds of at least 50% of customers at peak time (8pm to 10pm). Fibre/cable services at the postcode are subject to availability and may differ between properties within a postcode. Speeds can be affected by a range of technical and environmental factors. The speed at the property may be lower than that listed above. You can check the estimated speed and confirm availability to a property prior to purchasing on the broadband provider's website. Providers may increase charges. The information is provided and maintained by Decision Technologies Limited. **This is indicative only and based on a 2-person household with multiple devices and simultaneous usage. Broadband performance is affected by multiple factors including number of occupants and devices, simultaneous usage, router range etc. For more information speak to your broadband provider.
Map data ©OpenStreetMap contributors.
