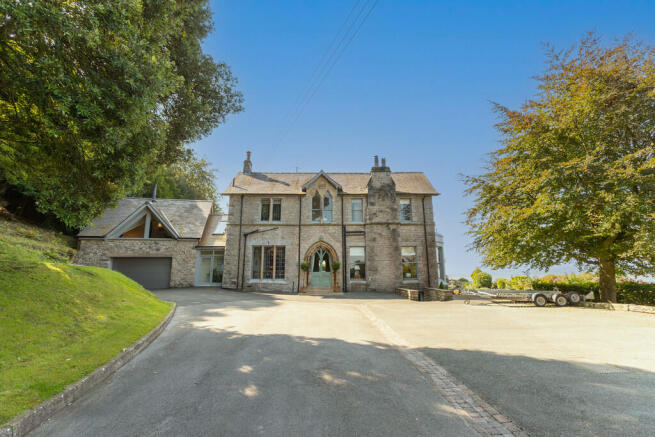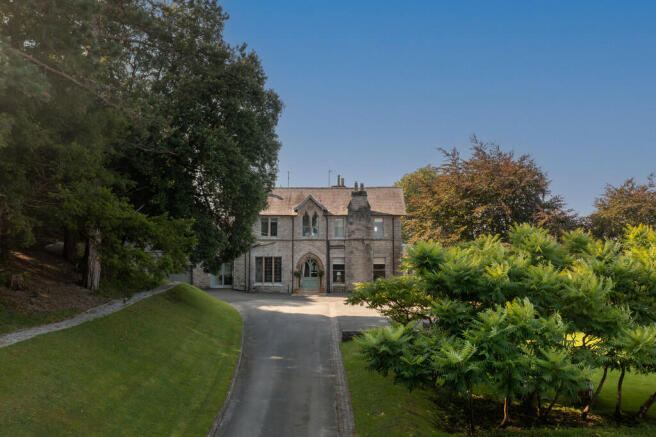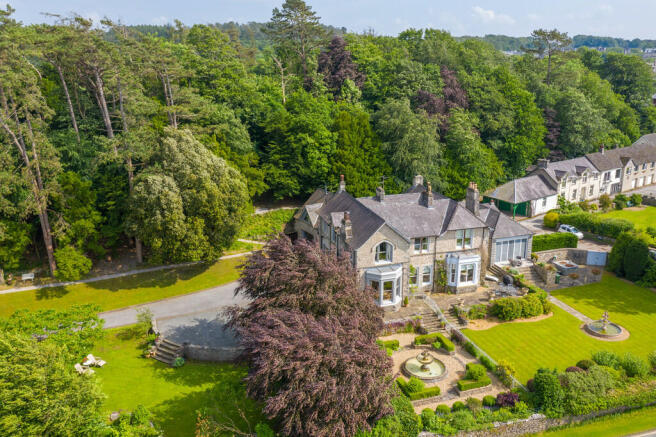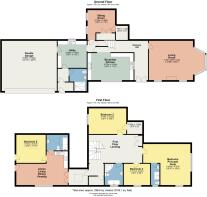1 Arnbarrow, Sandside, LA7 7HP

- PROPERTY TYPE
Semi-Detached
- BEDROOMS
4
- BATHROOMS
4
- SIZE
Ask agent
- TENUREDescribes how you own a property. There are different types of tenure - freehold, leasehold, and commonhold.Read more about tenure in our glossary page.
Freehold
Key features
- Exquisite Period Property
- Four Double Bedrooms
- Self Contained Annex
- Breath-taking Views
- Set on a Generous Plot with Wooded Area
- Three Reception Rooms
- Private Gated Entrance
- Character & Charm
- Double Garage & Ample off Road Parking
- Ultrafast Broadband Availble
Description
Extensively refurbished since purchase, the property now also benefits from a newly built self-contained apartment to the side, complete with its own private entrance. This addition not only offers extra living space but also presents excellent potential for a home office.
Location Nestled in the picturesque Sandside near Arnside boasting an idyllic setting that combines natural beauty with a serene lifestyle. This charming village is situated on the edge of the Kent Estuary, providing residents with stunning water views and a peaceful, rural atmosphere. Sandside is part of the Arnside and Silverdale Area of Outstanding Natural Beauty, renowned for its diverse wildlife, scenic walks, and unspoiled landscapes.
The nearby village of Arnside, just a short drive away, adds to the appeal with its vibrant community, quaint shops, delightful cafes, two pubs and wine bar. Sandside itself boasts a community shop which is open daily and Booths Supermarket is a short drive away in the nearby town of Milnthorpe. Sandside provides easy access to outdoor activities such as hiking, birdwatching, and cycling. The area is well-connected by road and rail, with the Arnside railway station offering convenient links to Lancaster, Barrow-in-Furness and a direct train to Manchester. Also, the M6 Motorway is only a 10 minute drive away, perfect for those needing to commute.
Sandside is perfect for those seeking a tranquil retreat without sacrificing accessibility to the broader attractions of the Lake District and Morecambe Bay. Whether you're drawn by the natural scenery, the rich local heritage, or the welcoming community, Sandside offers a truly special place to call home.
Property Overview This stunning Victorian home, is beautifully updated and has been painstakingly restored to its former glory by the current owners. Nestled in the tranquil village of Sandside near Arnside, this property offers an exceptional blend of period charm and modern convenience, set within an Area of Outstanding Natural Beauty.
Step through the arched doorway with a sense of anticipation, and you enter into the truly impressive hall, the charm of this property immediately becomes apparent. To your right, the living room showcases oak panelling on the walls, original cornicing, and a Victorian-style fireplace with a wood-burning stove inset. The bay window faces west and floods the room with natural light and provides breath-taking views across the ever-changing landscape of the Kent Estuary and exquisite sunsets.
Returning to the hallway, you are led around to the breakfast kitchen, is a true highlight of the home. An ornate oak staircase, thought to be made by Waring and Gillow, adds to the overall sense of character and grandeur. The breakfast kitchen is bathed in natural daylight from the stained glass windows and is equipped with bespoke wall and base units, complemented by Quartz work surfaces and a range of appliances, including a hob, fridge freezer, wine fridge, combi microwave oven, and an Aga at its heart.
From the kitchen, proceed to the inner hallway, to the right is the sitting room, which could also serve as a home office or a downstairs fifth double bedroom. The inner hall also leads to a well-designed utility room, featuring a range of wall and base units, plumbing for a washing machine, and access to both the garage and the rear courtyard, perfect for those with dogs and ideal as a service area for hanging washing and wood store. The utility room leads through to a shower room and a separate side entrance, convenient for returning from outdoor activities. Additionally, the inner hall provides access to the extensive cellars, suitable for storage, or use as a workshop as there is external entrance from the gardens.
Upstairs
To the first floor, the principal bedroom is located to the side of the property, offering exquisite views over the estuary and the Lake District beyond. This spacious room also benefits from an immaculate en-suite shower room. Bedrooms two and three are both generously proportioned and the four-piece bathroom is a perfect place to relax, featuring a roll-top bath with views across the water.
An inner hallway leads to the beautifully designed, self-contained annex. This impeccably presented space is highly versatile, suitable for hosting guests, operating a business, or serving as a holiday rental. The annex features an open-plan living area with wood burning stove and fantastic views, a kitchen area and dining space, a cosy bedroom, and a modern bathroom. With its own private entrance and direct access to the garden, this annex combines privacy and comfort, making it a perfect retreat for visitors or an ideal opportunity for generating a rental income.
The property is accessed via electric gates for added security. The sweeping driveway leads you up to the front of the property, allowing for generous parking, a turning area and a large double garage. To the side is an elevated wooded area which has been managed sustainably to provide logs, fire wood and houses an abundance of wildlife. A generous lawned area runs to the edge of the entrance to Arnbarrow and is well-screened by mature borders. This area of the garden is perfect for relaxing, alfresco dining and watching the beautiful sunsets over the Estuary. The real highlight is the formal garden with a central fountain and patio area to the side, commanding spectacular views.
This distinctive period property offers a rare combination of unique charm, modern updates, and natural beauty. Whether you are seeking a tranquil retreat or a family home with character, 1 Arnbarrow provides a truly special place to call home.
Directions Upon leaving Milnthorpe at the traffic lights, head towards Arnside/Storth. Proceed for approximately 1.5 miles and upon reaching Sandside proceed past the Ship Inn and continue past the turning for Storth. As you follow the road bearing left, the turning for Arnbarrow is slightly concealed on the left approx. 100 yds beyond.
What3words ///waistcoat.metals.speakers
Accommodation with approximate dimensions
Entrance Hall
Living Room 24' 05" x 16' 04" (7.44m x 4.98m)
Breakfast Kitchen 15' 06" x 11' 03" (4.72m x 3.43m)
Sitting Room 11' 05" x 10' 01" (3.48m x 3.07m)
Utility 11' 05" x 10' 03" (3.48m x 3.12m)
Shower Room
Porch
First Floor
Principal Bedroom 19' 10" x 15' 04" Max(6.05m x 4.67m)
Ensuite
Bedroom Three 12' 02" x 9' 09" (3.71m x 2.97m)
Bedroom Two 15' x 10' 08" (4.57m x 3.25m)
House Bathroom
Annex
Annex Open Plan Living Kitchen Dining Room 21' 05" x 10' 10" (6.53m x 3.3m)
Annex Bedroom 11' 0" x 12' 03" (3.35m x 3.73m)
Bathroom
Cellars
Cellar One 21' 11" x 15' 02" (6.68m x 4.62m)
Cellar 2 11' 6" x 5' 02" (3.51m x 1.57m)
Cellar 3 15' x 7' 08" (4.57m x 2.34m)
Garage 22' 01" x 20' 09" (6.73m x 6.32m)
Property Information
Services Mains Electricity, Mains Water and Drainage. Oil fired central heating.
Council Tax Westmorland & Furness - Band F
Tenure Freehold. Vacant possession upon completion.
Energy Performance Certificate The full Energy Performance Certificate is available on our website and also at any of our offices.
Viewings Strictly by appointment with Hackney & Leigh Arnside Office.
Anti Money Laundering Regulations Please note that when an offer is accepted on a property, we must follow government legislation and carry out identification checks on all buyers under the Anti-Money Laundering Regulations (AML). We use a specialist third-party company to carry out these checks at a charge of £42.67 (inc. VAT) per individual or £36.19 (incl. vat) per individual, if more than one person is involved in the purchase (provided all individuals pay in one transaction). The charge is non-refundable, and you will be unable to proceed with the purchase of the property until these checks have been completed. In the event the property is being purchased in the name of a company, the charge will be £120 (incl. vat).
Brochures
Brochure- COUNCIL TAXA payment made to your local authority in order to pay for local services like schools, libraries, and refuse collection. The amount you pay depends on the value of the property.Read more about council Tax in our glossary page.
- Band: F
- PARKINGDetails of how and where vehicles can be parked, and any associated costs.Read more about parking in our glossary page.
- Garage,Off street
- GARDENA property has access to an outdoor space, which could be private or shared.
- Yes
- ACCESSIBILITYHow a property has been adapted to meet the needs of vulnerable or disabled individuals.Read more about accessibility in our glossary page.
- Ask agent
1 Arnbarrow, Sandside, LA7 7HP
Add an important place to see how long it'd take to get there from our property listings.
__mins driving to your place
Get an instant, personalised result:
- Show sellers you’re serious
- Secure viewings faster with agents
- No impact on your credit score
Your mortgage
Notes
Staying secure when looking for property
Ensure you're up to date with our latest advice on how to avoid fraud or scams when looking for property online.
Visit our security centre to find out moreDisclaimer - Property reference 100251018423. The information displayed about this property comprises a property advertisement. Rightmove.co.uk makes no warranty as to the accuracy or completeness of the advertisement or any linked or associated information, and Rightmove has no control over the content. This property advertisement does not constitute property particulars. The information is provided and maintained by Hackney & Leigh, Arnside. Please contact the selling agent or developer directly to obtain any information which may be available under the terms of The Energy Performance of Buildings (Certificates and Inspections) (England and Wales) Regulations 2007 or the Home Report if in relation to a residential property in Scotland.
*This is the average speed from the provider with the fastest broadband package available at this postcode. The average speed displayed is based on the download speeds of at least 50% of customers at peak time (8pm to 10pm). Fibre/cable services at the postcode are subject to availability and may differ between properties within a postcode. Speeds can be affected by a range of technical and environmental factors. The speed at the property may be lower than that listed above. You can check the estimated speed and confirm availability to a property prior to purchasing on the broadband provider's website. Providers may increase charges. The information is provided and maintained by Decision Technologies Limited. **This is indicative only and based on a 2-person household with multiple devices and simultaneous usage. Broadband performance is affected by multiple factors including number of occupants and devices, simultaneous usage, router range etc. For more information speak to your broadband provider.
Map data ©OpenStreetMap contributors.







