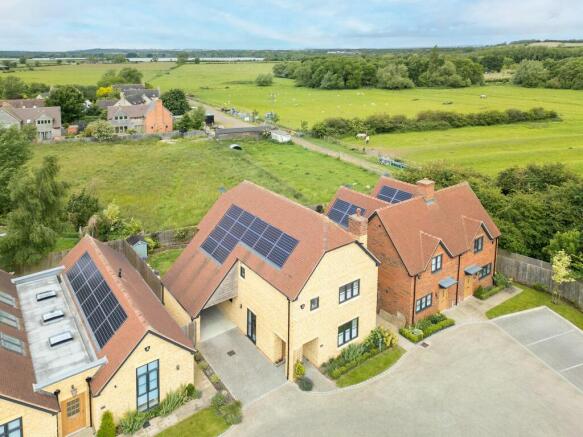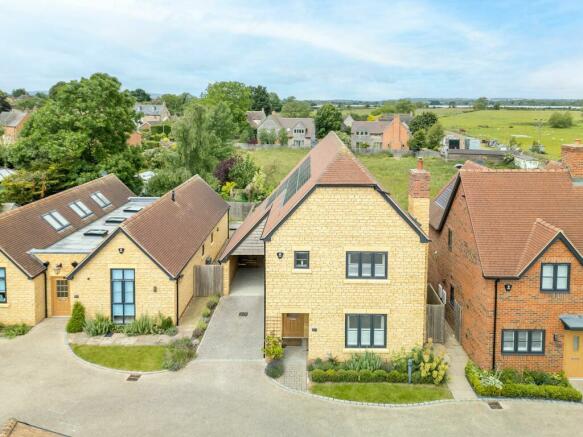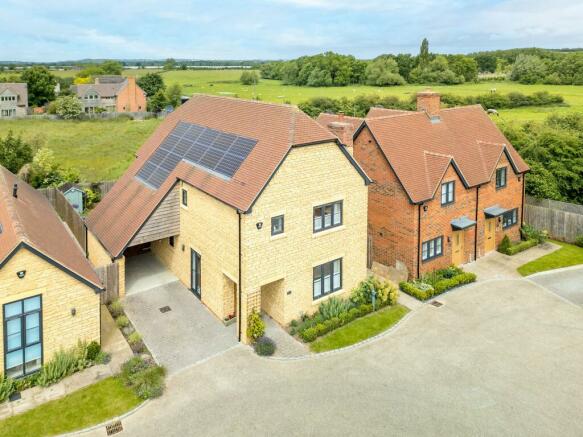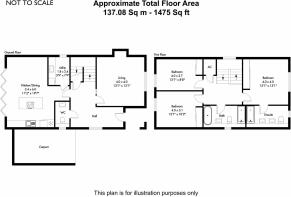Maple Close, Honeybourne, WR11

- PROPERTY TYPE
Detached
- BEDROOMS
3
- BATHROOMS
2
- SIZE
1,485 sq ft
138 sq m
Key features
- Build By Lockley Homes
- Stunning And Popular Cul-De-Sac
- Open Plan Living / Kitchen / Dining Room
- Underfloor Heating Throughout Downstairs
- Three Double Bedrooms
- Two High Specification Bathrooms
- Village Location With Great Links To London
- Attractive Countryside Views
- Beautiful Rear Garden
- Downstairs W/C
Description
* * Chain free * *
Welcome to Maple Close, a stunning development created by the award winning developer Lockley Homes which boasts an exceptional quality of workmanship and standard of finish shown throughout.
Forming part of a small development of only 8 properties that were only constructed in 2020 and positioned within a location that offers locals amenities and public houses that are only a short walk away. Four miles to the East of Evesham and Six miles North of Broadway, this lovely home is within the perfect location. Honeybourne Primary Academy offers a superb education for those with children whilst Honeybourne Station creates a seamless route to Paddington Station for professionals.
On entering the property through the front door, the property boasts a generously sized “L” shaped hallway with floor to ceiling window and door to w/c. A warm living room is perfect for those comforting evenings to relax and unwind with a lovely feature fireplace. The separate kitchen / diner / living room comprises a bespoke Charles Yorke kitchen with a range of integrated appliances and centre island come breakfast bar and bi-fold doors that open up onto your stunning, private rear garden. A separate utility is accessible off the kitchen area and underflooring heating is carried throughout the whole of the ground floor level.
To the first floor there is a beautiful oak staircase leading onto a spacious landing that offers access to three double bedrooms. The principle bedroom benefits from fitted wardrobes and a three piece en-suite shower room, a further four piece family bathroom services the two remaining bedrooms.
The rear garden is possibly the homeowners favourite part about the property. Typically with new homes you’re left with a postage stamp that’s being overlooked, however this isn’t the case with 5 Maple Close. A landscaped rear garden with a spacious patio area, perfect for your garden furniture looks onto a predominantly laid to lawn space with stunning planted borders with a westerly aspect.
Also benefitting from a private driveway leading through to a car port.
The sellers have also advised that the property is share of freehold with a remaining lease of circa 996 years and a monthly service charge of £50.
EPC Rating: A
Rear Garden
Fully extendable electronic awning, installed 2023.
- COUNCIL TAXA payment made to your local authority in order to pay for local services like schools, libraries, and refuse collection. The amount you pay depends on the value of the property.Read more about council Tax in our glossary page.
- Band: E
- PARKINGDetails of how and where vehicles can be parked, and any associated costs.Read more about parking in our glossary page.
- Yes
- GARDENA property has access to an outdoor space, which could be private or shared.
- Rear garden,Private garden
- ACCESSIBILITYHow a property has been adapted to meet the needs of vulnerable or disabled individuals.Read more about accessibility in our glossary page.
- Ask agent
Maple Close, Honeybourne, WR11
Add your favourite places to see how long it takes you to get there.
__mins driving to your place
Your mortgage
Notes
Staying secure when looking for property
Ensure you're up to date with our latest advice on how to avoid fraud or scams when looking for property online.
Visit our security centre to find out moreDisclaimer - Property reference cbd98d46-9aeb-4ff4-a522-b2e357b1c496. The information displayed about this property comprises a property advertisement. Rightmove.co.uk makes no warranty as to the accuracy or completeness of the advertisement or any linked or associated information, and Rightmove has no control over the content. This property advertisement does not constitute property particulars. The information is provided and maintained by Nikki Homes- Property Consultants, Long Marston. Please contact the selling agent or developer directly to obtain any information which may be available under the terms of The Energy Performance of Buildings (Certificates and Inspections) (England and Wales) Regulations 2007 or the Home Report if in relation to a residential property in Scotland.
*This is the average speed from the provider with the fastest broadband package available at this postcode. The average speed displayed is based on the download speeds of at least 50% of customers at peak time (8pm to 10pm). Fibre/cable services at the postcode are subject to availability and may differ between properties within a postcode. Speeds can be affected by a range of technical and environmental factors. The speed at the property may be lower than that listed above. You can check the estimated speed and confirm availability to a property prior to purchasing on the broadband provider's website. Providers may increase charges. The information is provided and maintained by Decision Technologies Limited. **This is indicative only and based on a 2-person household with multiple devices and simultaneous usage. Broadband performance is affected by multiple factors including number of occupants and devices, simultaneous usage, router range etc. For more information speak to your broadband provider.
Map data ©OpenStreetMap contributors.




