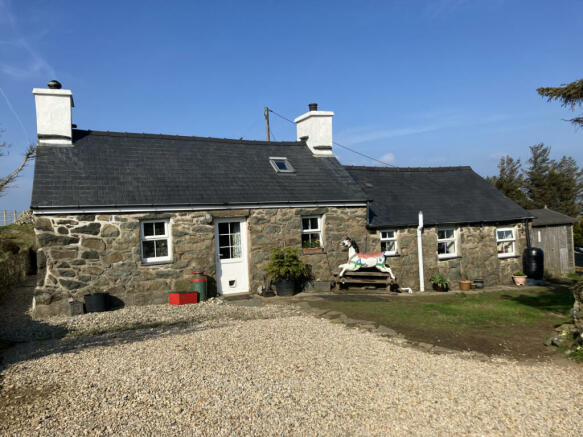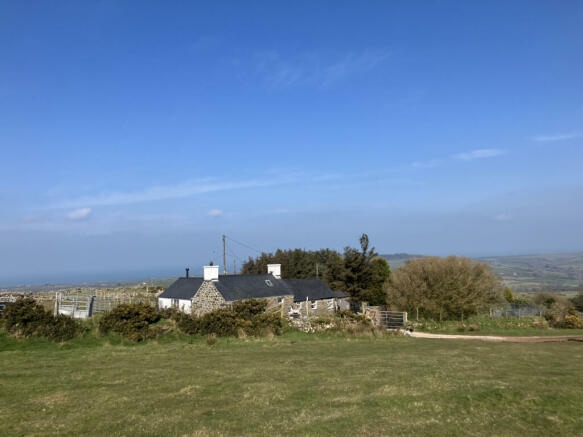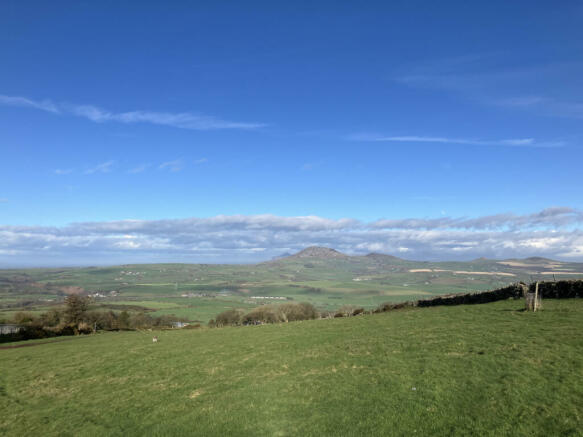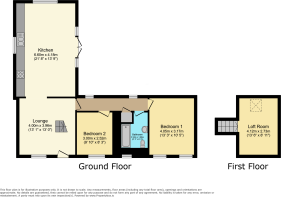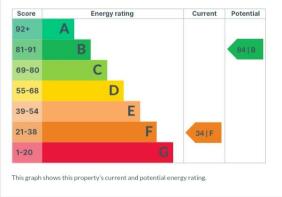Sarn Pwllheli LL53 8EY
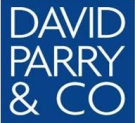
- PROPERTY TYPE
Detached
- BEDROOMS
2
- SIZE
Ask agent
- TENUREDescribes how you own a property. There are different types of tenure - freehold, leasehold, and commonhold.Read more about tenure in our glossary page.
Ask agent
Key features
- Located in a lovely peaceful rural location
- Range of outbuildings
- A registered smallholding with far reaching sea and mountain views of the Llyn Peninsula
- Gardens and Parking
- Including character cottage
- Paddocks of approximately 2 acres.
- Comprising of Kitchen/Dining Room, Lounge, 2 Bedrooms,
- EPC Rating F.
Description
A traditional smallholding property set in just over 2 acres with a cottage has has been extended and sympathetically updated in recenet years to provide comfortable 2/3 bedroom accommodation. Together with a range of outbuildings, gardens and paddocks.
Located in beautiful countryside surroundings, the property is situated in an elevated position on the northerly side of Mynydd Rhiw with spectacular 360 degree views over the Llyn Peninsula to Mynydd Garn and Yr Eifl to the north, Cardigan Bay and the Snowdonia range with Yr Wyddfa in the far distance. From the fields there are views to Ynys Enlli and to the Irish Sea and even the Isle of Angelsey.
The village of Sarn is 2 miles away with amenities including a Garage and Nisa store, butcher, pub and Wynnstay Farmers store. The local medical centre and primary school are in Botwnnog village just 1.5 miles away. Pwllheli is approximately 10 miles away for supermarket and high street shopping and the nearest train station. Abersoch with its harbour beach and yacht club is approximately 7 miles.
The accommodation is arrange as follows:
An Entrance door leads to:
Lounge: Having inglenook fireplace with inset woodburing stove, window to front, moveable ladder to Loft room, Door to:
Kitchen/Dining Room: With a range of cupboards, worksurfaces and stainless steel sink, Belling electric cooker, stainless steel extractor hood, plumbing for washing machine, slate flooring, Esse stove, double doors to patio and garden.
From the Lounge there is an Inner Hall with doors off to:
Bedroom 1: with 2 windows to front, modern digital electric heater.
Bedroom 2: with window to front, modern digital electric heater.
Bathroom: With suite comprising of a spoon shaped panelled bath with shower over, washbasin, W.C. window, built-in cupboard.
From the Lounge there is a ladder upto the Loft Room: with an apex roof, velux window, currently used as Bedroom 3.
Outside: The property is approached off the road by a track, this track is shared with only one other neighbour, the track leads to a parking area with lawned area, of approximately 0.5 of an acre. From here there is access to the land which is divided into 2 enclosures. There are a number of outbuildings including 2 new animal arcs, a 3 bay hay shed, 2 large dog kennels with a run, large enclosed chicken run and coop plus a timber garden shed.
Services: Mains electricity, mains water, private drainage via a septic tank, part digital heaters and Esse stove.
Additional Information: The property is a registered smallholding.
Council Tax: Band D.
- COUNCIL TAXA payment made to your local authority in order to pay for local services like schools, libraries, and refuse collection. The amount you pay depends on the value of the property.Read more about council Tax in our glossary page.
- Ask agent
- PARKINGDetails of how and where vehicles can be parked, and any associated costs.Read more about parking in our glossary page.
- Yes
- GARDENA property has access to an outdoor space, which could be private or shared.
- Yes
- ACCESSIBILITYHow a property has been adapted to meet the needs of vulnerable or disabled individuals.Read more about accessibility in our glossary page.
- Ask agent
Energy performance certificate - ask agent
Sarn Pwllheli LL53 8EY
Add your favourite places to see how long it takes you to get there.
__mins driving to your place
Your mortgage
Notes
Staying secure when looking for property
Ensure you're up to date with our latest advice on how to avoid fraud or scams when looking for property online.
Visit our security centre to find out moreDisclaimer - Property reference 128. The information displayed about this property comprises a property advertisement. Rightmove.co.uk makes no warranty as to the accuracy or completeness of the advertisement or any linked or associated information, and Rightmove has no control over the content. This property advertisement does not constitute property particulars. The information is provided and maintained by David Parry & Co, Presteigne. Please contact the selling agent or developer directly to obtain any information which may be available under the terms of The Energy Performance of Buildings (Certificates and Inspections) (England and Wales) Regulations 2007 or the Home Report if in relation to a residential property in Scotland.
*This is the average speed from the provider with the fastest broadband package available at this postcode. The average speed displayed is based on the download speeds of at least 50% of customers at peak time (8pm to 10pm). Fibre/cable services at the postcode are subject to availability and may differ between properties within a postcode. Speeds can be affected by a range of technical and environmental factors. The speed at the property may be lower than that listed above. You can check the estimated speed and confirm availability to a property prior to purchasing on the broadband provider's website. Providers may increase charges. The information is provided and maintained by Decision Technologies Limited. **This is indicative only and based on a 2-person household with multiple devices and simultaneous usage. Broadband performance is affected by multiple factors including number of occupants and devices, simultaneous usage, router range etc. For more information speak to your broadband provider.
Map data ©OpenStreetMap contributors.
