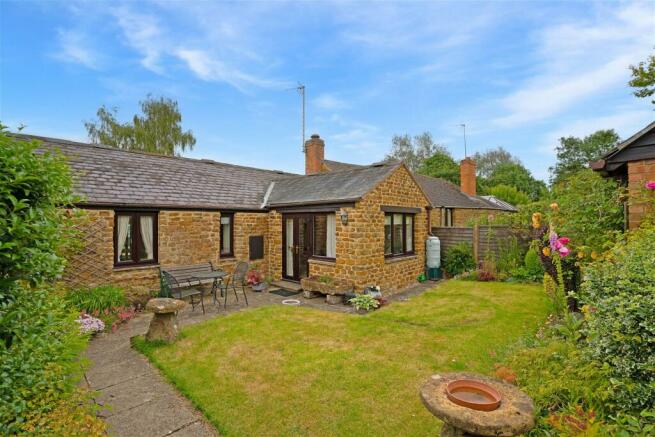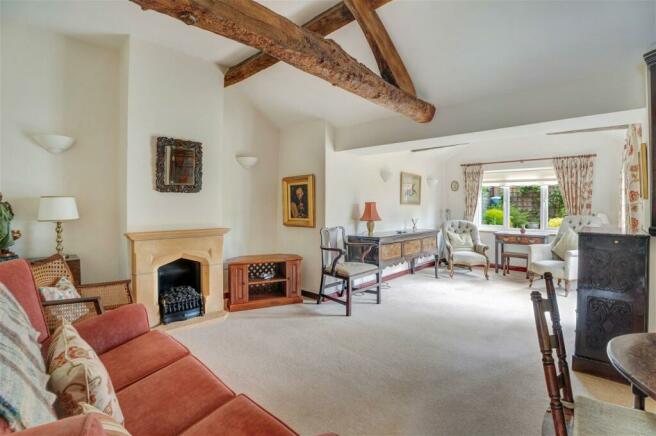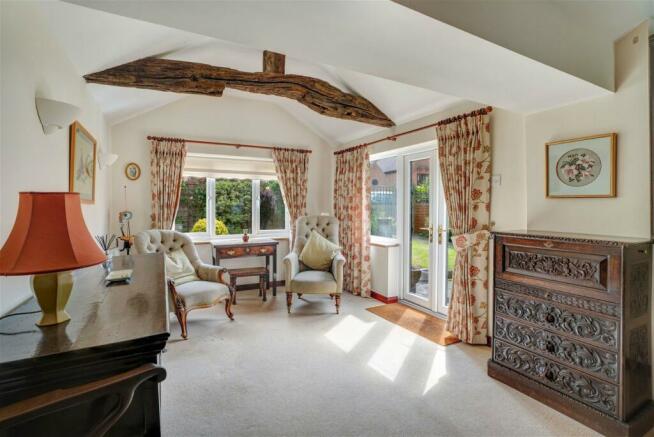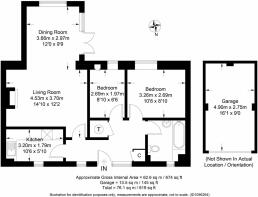Rectory Lane, Lower Brailes, Banbury, OX15 5HY

- PROPERTY TYPE
Barn Conversion
- BEDROOMS
2
- BATHROOMS
1
- SIZE
Ask agent
- TENUREDescribes how you own a property. There are different types of tenure - freehold, leasehold, and commonhold.Read more about tenure in our glossary page.
Freehold
Key features
- No onward chain
- Well appointed barn conversion bungalow
- Quietly located in a courtyard setting
- Ligh and airy living room
- Two Bedrooms
- Attractive south facing enclosed landscaped garden
- Single garage and off road parking
- Situated in a popular village
Description
Lower Brailes is situated in South Warwickshire, close to the North Oxfordshire border. Although in Warwickshire, the postal address for the village of Lower Brailes is Near Banbury, Oxfordshire.
Within Lower Brailes there are a variety of shops and stores including a butcher, bakery and newsagents. In addition, there is The George Inn, a primary school, a garage and a 13th Century Church, together with a Roman Catholic Chapel.
The local nearby town of Shipston on Stour has a more comprehensive range of facilities.
7 Rectory Lane is a well-appointed mid-terrace two-bedroom bungalow barn conversion quietly located in an attractive setting in the sought-after village of Lower Brailes.
It is understood the bungalow was converted from a former stone cattle byre with the living room being subsequently extended to create a spacious light and airy room. The accommodation benefits from double glazed windows (part uVPC) and electric heating.
The living room overlooks the attractive enclosed landscaped south- facing garden beyond which is a single garage and off-road parking space. The accommodation briefly comprises:
Entrance Hall with wood block floor, exposed beam, shelved store cupboard and shelved airing cupboard, insulated copper hot water cylinder, electric immersion heater.
Living Room with open fireplace with exposed dressed stone surround, mantel shelf and hearth, exposed beams, uVPC double glazed, double French doors to garden.
Kitchen well-appointed with stainless steel sink unit with built-in cupboard under, fitted base units with granite work surfaces over, fitted wall units, fitted four-ring electric ceramic hob, built-in Neff electric oven with built-in Neff microwave oven above and Neff dishwasher under, space for upright fridge/freezer and plumbing for washing machine, wood block floor.
Bedroom One with exposed beams overlooking the garden.
Bedroom Two with exposed beams overlooking the garden.
Bathroom with bath with Mira Sport electric shower unit and shower screen over, w.c., wash hand basin, heated towel tail, exposed beams.
Outside to the front is a central lawned area with a circular gravelled communal driveway, off which is 7 Rectory Lane.
Immediately to the front the garden is principally lawned and open plan with flower borders adjoining the property.
Bathroom with bath with Mira Sport electric shower unit and shower screen over, w.c., wash hand basin, heated towel tail, exposed beams.
Outside to the front is a central lawned area with a circular gravelled communal driveway, off which is 7 Rectory Lane.
Immediately to the front the garden is principally lawned and open plan with flower borders adjoining the property.
The Principal Garden area is situated to the back and approached from the living room. It is L-shaped and enclosed and is about 25’6”/7.80m deep x 32’6”/9.90m wide.
Immediately adjoining the property is a paved Patio set behind a low stone wall. The garden is principally lawned surrounded by well-stocked flower and shrub border.
A paved path leads across the garden to a pedestrian gate to the gravelled car parking space and Single Garage with power and light connected, electric up and over door, off-road parking space.
GENERAL INFORMATION
Tenure
The property is offered freehold with vacant possession.
Council Tax
This is payable to Stratford on Avon District Council. The property is listed in band D.
Fixtures and Fittings
All items mentioned in these sale particulars are included in the sale. All other items are expressly excluded.
Services
Mains electricity, water and drainage are connected to the property. Electric heating.
Energy Performance Certificate
Current: 41 (E) Potential: 79 (C)
Directions Postcode OX15 5HY
From the centre of Lower Brailes head east on the High Street (B4035) for Banbury. Having passed the Forge Garage on the left continue for a further 150 yards taking the first turning left into Rectory Lane. Continue to the end of Rectory Lane turning right into the courtyard. 7 Rectory Lane is the fourth property on the right.
IMPORTANT NOTICE
These particulars have been prepared in good faith and are for guidance only. They are intended to give a fair description of the property, but do not constitute part of an offer or form any part of a contract. The photographs show only certain parts and aspects as at the time they were taken. We have not carried out a survey on the property, nor have we tested the services, appliances or any specific fittings. Any areas, measurements or distances we have referred to are given as a guide only and are not precise.
MFF/S3181/F010/25.06.2024
Brochures
Brochure 1- COUNCIL TAXA payment made to your local authority in order to pay for local services like schools, libraries, and refuse collection. The amount you pay depends on the value of the property.Read more about council Tax in our glossary page.
- Ask agent
- PARKINGDetails of how and where vehicles can be parked, and any associated costs.Read more about parking in our glossary page.
- Garage,Off street
- GARDENA property has access to an outdoor space, which could be private or shared.
- Private garden
- ACCESSIBILITYHow a property has been adapted to meet the needs of vulnerable or disabled individuals.Read more about accessibility in our glossary page.
- Ask agent
Rectory Lane, Lower Brailes, Banbury, OX15 5HY
Add an important place to see how long it'd take to get there from our property listings.
__mins driving to your place



Your mortgage
Notes
Staying secure when looking for property
Ensure you're up to date with our latest advice on how to avoid fraud or scams when looking for property online.
Visit our security centre to find out moreDisclaimer - Property reference S985796. The information displayed about this property comprises a property advertisement. Rightmove.co.uk makes no warranty as to the accuracy or completeness of the advertisement or any linked or associated information, and Rightmove has no control over the content. This property advertisement does not constitute property particulars. The information is provided and maintained by Seccombes Estate Agents, Shipston-On-Stour. Please contact the selling agent or developer directly to obtain any information which may be available under the terms of The Energy Performance of Buildings (Certificates and Inspections) (England and Wales) Regulations 2007 or the Home Report if in relation to a residential property in Scotland.
*This is the average speed from the provider with the fastest broadband package available at this postcode. The average speed displayed is based on the download speeds of at least 50% of customers at peak time (8pm to 10pm). Fibre/cable services at the postcode are subject to availability and may differ between properties within a postcode. Speeds can be affected by a range of technical and environmental factors. The speed at the property may be lower than that listed above. You can check the estimated speed and confirm availability to a property prior to purchasing on the broadband provider's website. Providers may increase charges. The information is provided and maintained by Decision Technologies Limited. **This is indicative only and based on a 2-person household with multiple devices and simultaneous usage. Broadband performance is affected by multiple factors including number of occupants and devices, simultaneous usage, router range etc. For more information speak to your broadband provider.
Map data ©OpenStreetMap contributors.




