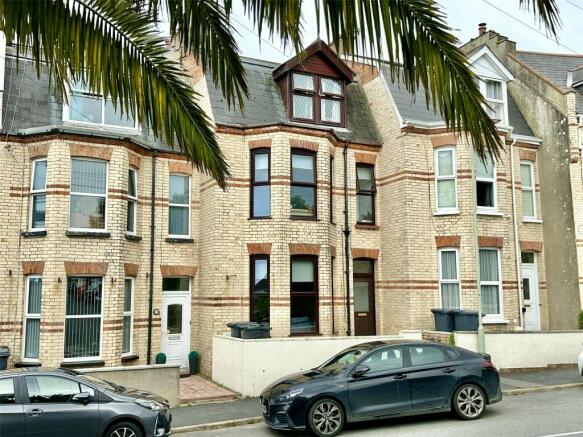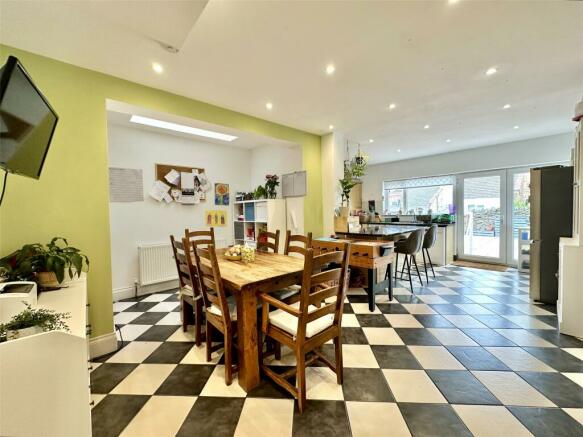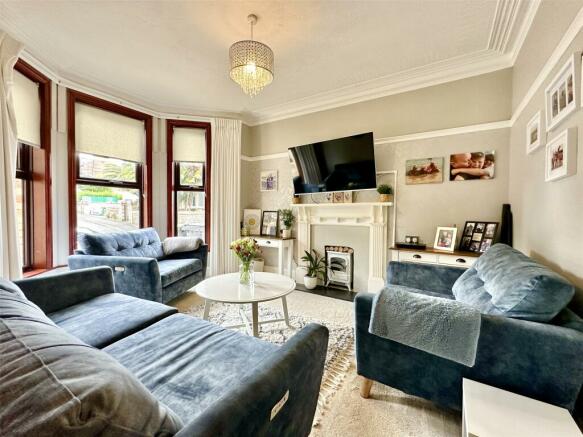
Belmont Road, Ilfracombe, Devon, EX34

- PROPERTY TYPE
Terraced
- BEDROOMS
5
- BATHROOMS
1
- SIZE
Ask agent
- TENUREDescribes how you own a property. There are different types of tenure - freehold, leasehold, and commonhold.Read more about tenure in our glossary page.
Freehold
Key features
- Spacious and versatile terraced family home
- Popular location just 1/4 mile from the high street
- Close to the Torrs and Cairn - great for dog walkers
- Close to the Tarka Trail Cycle route
- Less than a mile from the sea front
- 5 bedrooms
- Lounge, Snug/Play Room and superb 23ft long Kitchen/Family Room
- Low maintenance rear garden
- Delightful views over the town towards the Torrs, Score Valley and distant Bristol Channel
Description
Belmont Road is a popular location just 1/4 mile from the high street and within a mile of the sea front. The National Trust owned Torrs and the Cairn are both close by and are great for dog walkers or a lazy afternoon stroll. The Tarka Trail Cycle track, which meanders throughout North Devon, is also within easy reach.
An entrance lobby leads into the entrance hall, both of which have an attractive original mosaic tiled floor. The stairs lead up to the upper floors and has an ornate spindle balustrade. As mentioned above, the lounge is cosy room, located at the front of the house and with a bay window which enjoys views towards the Torrs. There is a central fireplace providing a focal point to the room with provision for a wall hung TV over. The snug/playroom sits in the middle of the house with the kitchen family room giving the house that extra dimension and an impressive area perfect for modern day family living, entertaining and dinner parties. The kitchen area has a breakfast bar, provision for a range style cooker with an extractor canopy over, plumbing for a washing machine and space for a tumble dryer and dishwasher too. There is excellent connection to the rear garden via the double doors which can be thrown open on a fine day.
Moving to the first floor, there are two double sized bedrooms with the main bedroom being a particularly spacious 15ft x 13ft. The bay window again frames the views out towards the Torrs. The family bathroom is well-equipped with a bath and separate walk-in shower cubicle, a wc and a hand basin. There is a further separate wc sitting immediately adjacent to the bathroom. Up on the second floor, there are three more bedrooms, 2 double sized rooms and a single room. There are excellent views from the rear to a wide vista, over the town taking in the Score valley, and out towards the distant Bristol Channel and Welsh coastline.
Outside, at the front of the house there is unrestricted road parking. A paved and enclosed court yard provides a useful space for the wheelie bins. At the rear, the low maintenance and paved garden measure approximately 26ft x 17ft and has attractive stone walled boundaries. There is plenty of space for the barbeque and al-fresco dining, sun loungers and children’s toys. A pedestrian access gate leads onto a small lane at the rear.
AGENTS NOTE
We are required under the Estate Agents Act 1979 to inform all interested parties where a member of our staff is connected to the seller. In this particular case, a member of the Ilfracombe Office staff is the cousin of the owner and seller of this property.
Applicants are advised to proceed from our offices in a westerly direction along the high street, passing through the traffic lights at Church Street. At the mini roundabout take the left hand exit and then turn immediately right into Church Hill. Continue up Church Hill and then turn left into Belmont Road. Follow the road for just over 200 metres, passing the turning to Greenways, and number 20 Belmont Road will be found on the left hand side immediately opposite the entrance to Broad Park Avenue.
Ground Floor
Entrance Lobby
1.24m x 1.12m
Entrance Hall
5.8m x 1.7m
Lounge
4.5m x 3.6m
Sung/Play Room
3.48m x 3.05m
Kitchen/Family Room
7m x 4.88m
First Floor
Split Level Landing
Family Bathroom
3.38m x 1.96m
Separate WC
1.47m x 1.35m
Bedroom 1
4.8m x 4.2m
Bedroom 2
3.84m x 3.05m
Second Floor
Landing
Bedroom 3
3.53m x 2.97m
Bedroom 4
3.66m x 2.8m
Bedroom 5
3.66m x 1.93m
Outside
Low Maintenance Garden
7.87m x 5.05m
Brochures
Particulars- COUNCIL TAXA payment made to your local authority in order to pay for local services like schools, libraries, and refuse collection. The amount you pay depends on the value of the property.Read more about council Tax in our glossary page.
- Band: C
- PARKINGDetails of how and where vehicles can be parked, and any associated costs.Read more about parking in our glossary page.
- Yes
- GARDENA property has access to an outdoor space, which could be private or shared.
- Yes
- ACCESSIBILITYHow a property has been adapted to meet the needs of vulnerable or disabled individuals.Read more about accessibility in our glossary page.
- Ask agent
Belmont Road, Ilfracombe, Devon, EX34
Add your favourite places to see how long it takes you to get there.
__mins driving to your place



Ilfracombe is located on the uppermost tip of the North Devon Coast and is a popular tourist destination. The population is approximately 12,000 swelling to well above this figure during the busy summer months.
Your mortgage
Notes
Staying secure when looking for property
Ensure you're up to date with our latest advice on how to avoid fraud or scams when looking for property online.
Visit our security centre to find out moreDisclaimer - Property reference ILF240239. The information displayed about this property comprises a property advertisement. Rightmove.co.uk makes no warranty as to the accuracy or completeness of the advertisement or any linked or associated information, and Rightmove has no control over the content. This property advertisement does not constitute property particulars. The information is provided and maintained by Webbers Property Services, Ilfracombe. Please contact the selling agent or developer directly to obtain any information which may be available under the terms of The Energy Performance of Buildings (Certificates and Inspections) (England and Wales) Regulations 2007 or the Home Report if in relation to a residential property in Scotland.
*This is the average speed from the provider with the fastest broadband package available at this postcode. The average speed displayed is based on the download speeds of at least 50% of customers at peak time (8pm to 10pm). Fibre/cable services at the postcode are subject to availability and may differ between properties within a postcode. Speeds can be affected by a range of technical and environmental factors. The speed at the property may be lower than that listed above. You can check the estimated speed and confirm availability to a property prior to purchasing on the broadband provider's website. Providers may increase charges. The information is provided and maintained by Decision Technologies Limited. **This is indicative only and based on a 2-person household with multiple devices and simultaneous usage. Broadband performance is affected by multiple factors including number of occupants and devices, simultaneous usage, router range etc. For more information speak to your broadband provider.
Map data ©OpenStreetMap contributors.






