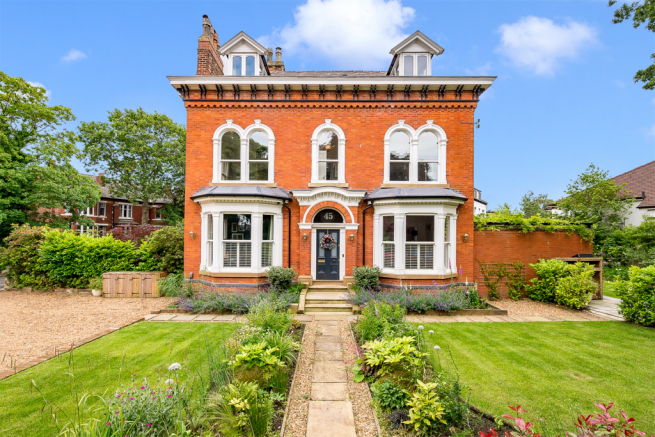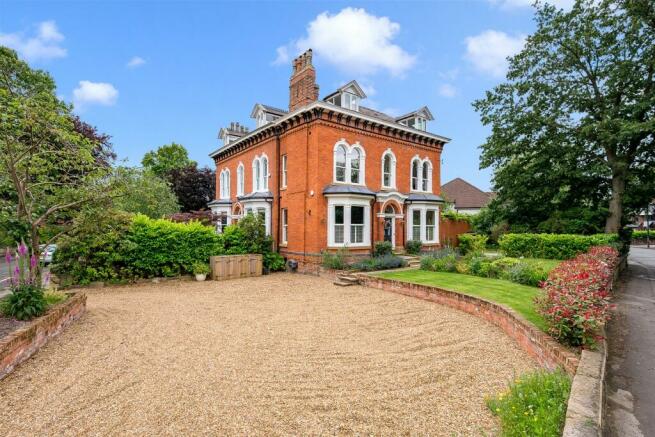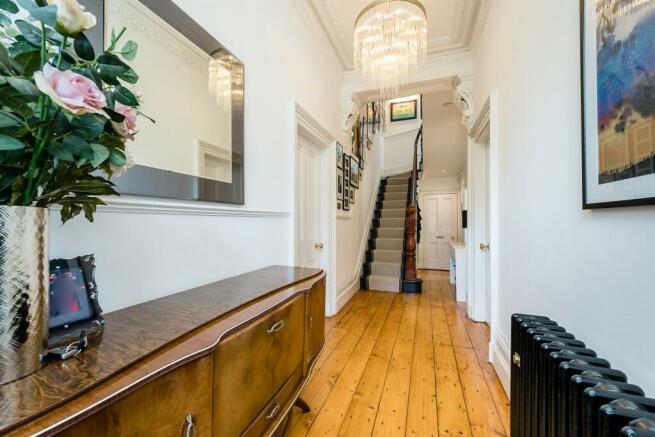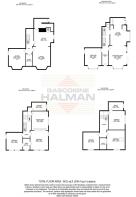Ashton Lane, Sale

- PROPERTY TYPE
Semi-Detached
- BEDROOMS
6
- BATHROOMS
4
- SIZE
Ask agent
- TENUREDescribes how you own a property. There are different types of tenure - freehold, leasehold, and commonhold.Read more about tenure in our glossary page.
Freehold
Key features
- AN IMPOSING DOUBLE-FRONTED PERIOD RESIDENCE
- METICULOUSLY ENHANCED AND SYMPATHETICALLY RESTORED ACCOMMODATION OVER FOUR FLOORS
- SET WITHIN AN EXTENSIVE PROFESSIONALLY LANDSCAPED PLOT WITH SUBSTANTIAL DRIVEWAY
- OUTSTANDING REMODELLED LIVING/ DINING INFRAME KITCHEN
- BOASTING FIVE/ SIX DOUBLE BEDROOMS WITH FOUR IMMACULATE REFITTED BATH/ SHOWER ROOMS
- SIX CHAMBERED VERSATILE CELLAR WITH EXTERNAL STAIRCASE
Description
Representing a truly unique purchase opportunity, a breathtakingly beautiful, and meticulously improved period home. The tone is set upon approach, set within a commanding position on a prominently located plot, with substantial double bay-fronted elevations, traditional sandblasted red brick facade, contrasting stone lintels and intricate renewed black and white woodwork, complemented with renewed Sash windows with double glazing throughout, all set back within a comprehensively remodelled and landscaped front aspect.
Approached over a substantial gravelled stone driveway, with charming maturely planted walled boundaries, a stone stepped walkway provides access to the entrance, with a renewed oversized front door opening to the cavernous hallway, boasting stripped floors, intricate cornicing, classically sized skirting boarding, twin corbels, renewed detailed staircase balustrade and the first of numerous newly fitted cast iron Arroll radiators. To the left is a spacious bay-fronted living room/ study complete with stylish contrasting decor, statement feature fireplace, and an impressive ceiling rose. To the right of the hall is the intelligently remodelled main hub of the home, with an elevated dining/ family room enjoying bay-frontage, multiple new radiators, stripped flooring, stunning triple ceiling cornicing, and newly installed bi-folding doors. The exceptional inframe kitchen enjoys a range of tasteful inflame fitted base, wall and island units, with contrasting granite work surfaces, twin Belfast-style sinks, breakfast bar, and quality integrated appliances including Neff induction hob, slide and hide pyrolytic twin ovens, plate warmer. Ahead of the kitchen is a bespoke separate bar area with additional units, and statement floor-to-ceiling glazed single door. There is also a useful w/c off the hall.
Off the entrance hall, a staircase leads to the lower ground floor, offering a largely versatile un-tanked multi-chamber cellar, with three large chambers offering ideal storage space and twinning as occasional reception rooms with charming original stone and tiled flooring, a separate laundry room, and two smaller chambers, one providing for storage, and the sixth benefiting from a recently installed single door way and external staircase to the garden. The services are housed in the cellar with a newly fitted pressurised tank and Vailliant boiler. There are also newly routed gas and water supplies via the cellar.
To the first floor, are two generous bedrooms, the principal suite benefiting from a remodelled layout to incorporate an additional bedroom into a substantial dressing room, with beautiful dual aspect, and enjoying an immaculate refitted Jack and Jill shower room complete with brass detailed fittings and marble tiling, with an additional door providing access to bedroom two. There is also an attractively refitted family bathroom with standalone bath tub and marble floor.
To the second floor, are three further double bedrooms, all being spacious in size, and with bedroom four and five each enjoying modern refitted ensuite bath/ shower rooms both with contrasting in grain patterned, or metro tiling. Each bathroom within the house also boasts underfloor heating.
Amongst the many benefits the home enjoys, a few of particular note are; a complete re roof with all lead work replaced, Cat 6 wiring throughout the house, a full rewire and re-plumb, individually heated floors throughout, underfloor heating to each bathroom, and meticulously restored original features throughout the whole house.
Externally the home occupies an outstanding enveloping plot, having undergone a full program of professional landscaping to the front, side and rear including a partial boundary wall rebuild and re-placement of entrance pillars to the front aspect. The side and rear garden is privately hedged with maturely planted borders, and a large lawned garden, a substantial newly laid Indian Stone grey patio fronts the house with a feature glazed floor window providing light to the cellar, whilst a large wall provides a private aspect and enjoys a charming renewed pergola with mature climbing plants.
Brochures
45 Ashton Lane.pdf- COUNCIL TAXA payment made to your local authority in order to pay for local services like schools, libraries, and refuse collection. The amount you pay depends on the value of the property.Read more about council Tax in our glossary page.
- Band: F
- PARKINGDetails of how and where vehicles can be parked, and any associated costs.Read more about parking in our glossary page.
- Yes
- GARDENA property has access to an outdoor space, which could be private or shared.
- Yes
- ACCESSIBILITYHow a property has been adapted to meet the needs of vulnerable or disabled individuals.Read more about accessibility in our glossary page.
- Ask agent
Ashton Lane, Sale
Add your favourite places to see how long it takes you to get there.
__mins driving to your place
Your mortgage
Notes
Staying secure when looking for property
Ensure you're up to date with our latest advice on how to avoid fraud or scams when looking for property online.
Visit our security centre to find out moreDisclaimer - Property reference 964962. The information displayed about this property comprises a property advertisement. Rightmove.co.uk makes no warranty as to the accuracy or completeness of the advertisement or any linked or associated information, and Rightmove has no control over the content. This property advertisement does not constitute property particulars. The information is provided and maintained by Gascoigne Halman, Sale. Please contact the selling agent or developer directly to obtain any information which may be available under the terms of The Energy Performance of Buildings (Certificates and Inspections) (England and Wales) Regulations 2007 or the Home Report if in relation to a residential property in Scotland.
*This is the average speed from the provider with the fastest broadband package available at this postcode. The average speed displayed is based on the download speeds of at least 50% of customers at peak time (8pm to 10pm). Fibre/cable services at the postcode are subject to availability and may differ between properties within a postcode. Speeds can be affected by a range of technical and environmental factors. The speed at the property may be lower than that listed above. You can check the estimated speed and confirm availability to a property prior to purchasing on the broadband provider's website. Providers may increase charges. The information is provided and maintained by Decision Technologies Limited. **This is indicative only and based on a 2-person household with multiple devices and simultaneous usage. Broadband performance is affected by multiple factors including number of occupants and devices, simultaneous usage, router range etc. For more information speak to your broadband provider.
Map data ©OpenStreetMap contributors.




