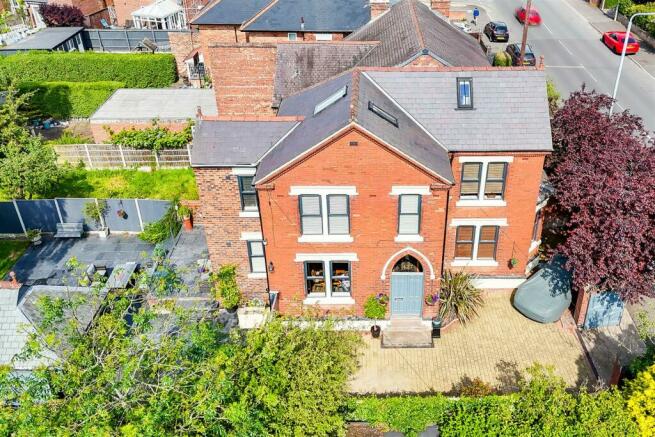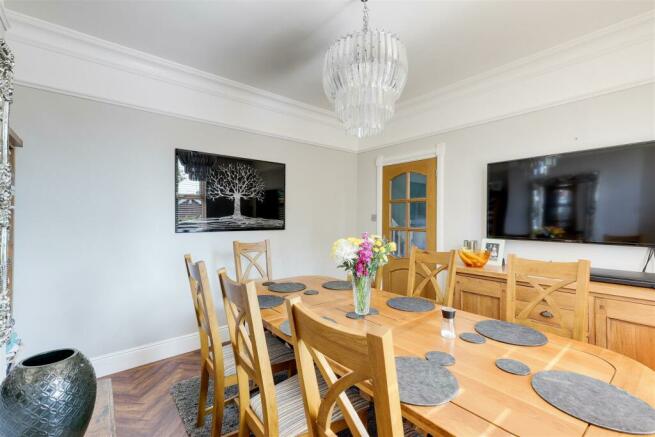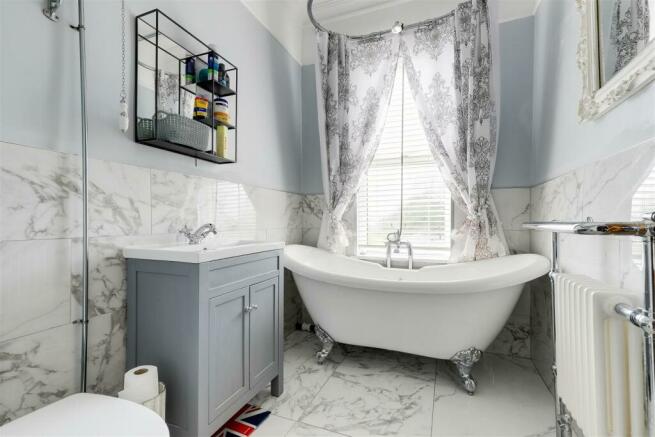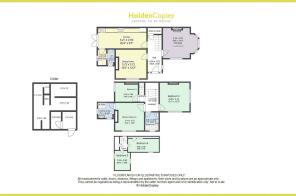
Westdale Lane, Mapperley, Nottinghamshire, NG3 6DH

- PROPERTY TYPE
Detached
- BEDROOMS
5
- BATHROOMS
2
- SIZE
Ask agent
- TENUREDescribes how you own a property. There are different types of tenure - freehold, leasehold, and commonhold.Read more about tenure in our glossary page.
Freehold
Key features
- Detached Family Home
- Five Double Bedrooms
- Living Room
- Dining Room
- Two Bathrooms & Ground Floor W/C
- Modern Kitchen & Separate Utility
- Spacious Summerhouse
- Enclosed South Facing Garden
- Ample Off Road Parking
- Must Be Viewed
Description
DETACHED FAMIY HOME...
This stunning five-bedroom detached home is impeccably presented throughout, seamlessly blending new and original features to create the perfect family residence. Spanning three stories, the property offers spacious accommodation and includes a large summer house equipped with electrics and lighting. Located in the desirable area of Mapperley, it is conveniently close to local amenities such as shops, eateries, and excellent transport links to Nottingham City Centre, and falls within the catchment area for local schools. The ground floor features a porch and entrance hall, a bay-fronted living room, a dining room, a modern kitchen with a separate utility room, and a ground-floor WC. On the first floor, you will find a spacious master bedroom with an en-suite shower room, two additional bedrooms, and a bathroom with a stylish freestanding bath. The second floor hosts the final two attic bedrooms. Externally, the front of the property boasts a gated driveway providing ample off-road parking, courtesy lighting, and gated access to the rear. The rear of the property features an enclosed south-facing garden with a paved patio area, a lawn, courtesy lighting, an outside tap, a fence-panelled boundary, and access to the summer house. The summer house itself includes wooden herringbone flooring, base units, space for an American fridge freezer, electrical points, lighting, double-glazed windows to the front elevation, and double-glazed bi-folding doors to the side elevation.
MUST BE VIEWED
Ground Floor -
Hallway - 4.64 x 1.83 (15'2" x 6'0") - The entrance hall has Amtico flooring, a column radiator, carpeted stairs, coving to the ceiling, access to the cellar, a double glazed window to the side elevation and a wooden door complete with original stained glass windows to provide access into the property
Kitchen - 6.21 x 2.59 (20'4" x 8'5") - The kitchen has Amtico flooring, a range of fitted base and wall units with fitted countertops, a sink and a half with a drainer and stainless steel mixer taps, space for a freestanding range style cooker with an extractor hood, space for an American style fridge freezer, partially tiled walls, coving to the ceiling, a column radiator and UPVC double glazed French doors to the rear garden
Utility - 2.10 x 1.02 (6'10" x 3'4") - The utility room has Amtico flooring, space and plumbing for a washing machine and a tumble dryer, a radiator, coving to the ceiling and a UPVC double glazed window to the rear elevation
W/C - 2.10 x 1.02 (6'10" x 3'4") - This space has Amtico flooring, a low level flush WC, a vanity wash basin with stainless steel mixer taps, a chrome heated towel rail, coving to the ceiling and a UPVC double glazed window to the side elevation
Living Room - 4.70 x 4.02 into bay (15'5" x 13'2" into bay) - The living room has Amtico flooring, an original cast iron fireplace, a TV point, coving to the ceiling, a column radiator, a double glazed bay window to the front elevation and a double glazed window to the side elevation
Dining Room - 3.73 x 3.72 (12'2" x 12'2") - The dining room has Amtico flooring, coving to the ceiling, a radiator and a UPVC double glazed window to the side elevation
Basement -
Cellar - The cellar has ample storage space, and can be accessed internally and externally.
First Floor -
Landing - 4.70 x 4.20 (15'5" x 13'9") - The landing has carpeted flooring, coving to the ceiling, a column radiator and provides access to the first floor accommodation
Bedroom One - 3.74 x 3.72 (12'3" x 12'2") - The main bedroom has carpeted flooring, coving to the ceiling, a column radiator, a UPVC double glazed window to the side elevation and provides access into the en-suite
En-Suite - 2.18 x 2.10 (7'1" x 6'10") - The en-suite has tiled flooring, a low level flush WC, a vanity wash basin with stainless steel mixer taps, a walk in shower enclosure with a wall mounted shower fixture and glass shower screen, a chrome heated towel rail, partially tiled walls, coving to the ceiling, an extractor fan and UPVC double glazed windows to the side and rear elevations
Bedroom Two - 4.00 x 3.74 (13'1" x 12'3") - The second bedroom has carpeted flooring, coving to the ceiling, a radiator and UPVC double glazed windows to the front and side elevation
Bedroom Three - 2.90 x 2.60 (9'6" x 8'6") - The third bedroom has carpeted flooring, coving to the ceiling, a radiator and a UPVC double glazed window to the rear elevation
Bathroom - 2.38 x 1.83 (7'9" x 6'0") - The bathroom has marble tiled flooring, a high level cistern flush WC, a vanity wash basin with stainless steel mixer taps, a freestanding bath with stainless steel fittings, a column radiator with chrome surround, half height marble tiled walls, coving to the ceiling and a UPVC double glazed window to the side elevation
Second Floor -
Bedroom Four - 5.66 x 2.30 (18'6" x 7'6") - This attic room has carpeted flooring, a radiator, an in-built cupboard and two Velux windows
Bedroom Five - 3.33 x 2.90 (10'11" x 9'6") - This attic room has carpeted flooring, a radiator, bespoke fitted cupboards and two Velux windows
Outside -
Summer House - 5.53 x 2.24 (18'1" x 7'4") - The summer house has wooden herringbone flooring, base units, space for an American fridge freezer, electrical points, lighting, a wall-mounted Air to Air heat source pump, wired internet, double glazed windows to the front elevation and double glazed bi-folding doors to the side elevation.
Front - To the front of the property is a gated driveway to provide ample off road parking, courtesy lighting and gated access to the rear of the property
Rear - The summer house has wooden herringbone flooring, base units, space for an Amercian fridge freezer, electrical points, lighting, a wall-mounted Air to Air heat source pump, wired internet, double glazed windows to the front elevation and double glazed bi-folding doors to the side elevation
Additional Information - Electricity – Mains Supply
Water – Mains Supply
Heating – Gas Central Heating – Connected to Mains Supply
Septic Tank – No
Broadband – Fibre
Broadband Speed - Ultrafast Download Speed 1000Mbps and Upload Speed 220Mbps
Phone Signal –Good coverage of Voice, 4G & 5G- Some coverage of 3G
Sewage – Mains Supply
Flood Risk – No flooding in the past 5 years
Flood Defenses – No
Non-Standard Construction – No
Any Legal Restrictions – No
Other Material Issues – No
Brochures
Westdale Lane, Mapperley, Nottinghamshire, NG3 6DHBrochure- COUNCIL TAXA payment made to your local authority in order to pay for local services like schools, libraries, and refuse collection. The amount you pay depends on the value of the property.Read more about council Tax in our glossary page.
- Band: E
- PARKINGDetails of how and where vehicles can be parked, and any associated costs.Read more about parking in our glossary page.
- Yes
- GARDENA property has access to an outdoor space, which could be private or shared.
- Yes
- ACCESSIBILITYHow a property has been adapted to meet the needs of vulnerable or disabled individuals.Read more about accessibility in our glossary page.
- Ask agent
Westdale Lane, Mapperley, Nottinghamshire, NG3 6DH
Add your favourite places to see how long it takes you to get there.
__mins driving to your place
HoldenCopley are a multi award-winning estate agent. We commenced trading in 2014, and we are proud to have prominent High street offices in Arnold, Mapperley, Hucknall, West Bridgford and Long Eaton giving HoldenCopley and their clients a full coverage of the city and surrounding areas. An independent review in 2021 confirmed that our Arnold branch sold more properties in 2020 than any other independent Estate Agent in England.
In 2016, 2017 and 2018 we were recognised as the 'Best Independent Property Agent' in the Real Estate and Property Awards run by Build Magazine. We were also proud to receive Gold, at the British Property Awards in 2018 and 2019. More recently we received the accolade of Best Estate Agent in the East Midlands.
We have a prominent high street office dedicated to residential sales, commercial sales, lettings and property management and have an experienced team with an ongoing commitment to delivering the finest range of estate agency and property services to clients and customers. We are confident you can trust us to handle all of your property requirements in an efficient and effective manner and always hold your best interests at heart.
Our two directors, Steven Holden and Matt Copley - have both operated in Nottingham and the surrounding area for over twenty five years and are actively involved in the day to day running of the business.
They are fiercely committed to ensuring that quality of service, performance and results consistently achieve the highest possible levels and meets or exceeds your expectations, whether its via through our house valuations, property for sale or property to rent.
We are members of NAEA Propertymark which means we meet higher industry standards than the law demands. Our experts undertake regular training to ensure they are at the forefront of developments in the industry and to provide the very best moving experience to you.
Whatever your property needs, we are here to help and so please contact us to discuss your personal requirements. You can be assured of a friendly and personal response.
Your mortgage
Notes
Staying secure when looking for property
Ensure you're up to date with our latest advice on how to avoid fraud or scams when looking for property online.
Visit our security centre to find out moreDisclaimer - Property reference 33193876. The information displayed about this property comprises a property advertisement. Rightmove.co.uk makes no warranty as to the accuracy or completeness of the advertisement or any linked or associated information, and Rightmove has no control over the content. This property advertisement does not constitute property particulars. The information is provided and maintained by HoldenCopley, Mapperley. Please contact the selling agent or developer directly to obtain any information which may be available under the terms of The Energy Performance of Buildings (Certificates and Inspections) (England and Wales) Regulations 2007 or the Home Report if in relation to a residential property in Scotland.
*This is the average speed from the provider with the fastest broadband package available at this postcode. The average speed displayed is based on the download speeds of at least 50% of customers at peak time (8pm to 10pm). Fibre/cable services at the postcode are subject to availability and may differ between properties within a postcode. Speeds can be affected by a range of technical and environmental factors. The speed at the property may be lower than that listed above. You can check the estimated speed and confirm availability to a property prior to purchasing on the broadband provider's website. Providers may increase charges. The information is provided and maintained by Decision Technologies Limited. **This is indicative only and based on a 2-person household with multiple devices and simultaneous usage. Broadband performance is affected by multiple factors including number of occupants and devices, simultaneous usage, router range etc. For more information speak to your broadband provider.
Map data ©OpenStreetMap contributors.





