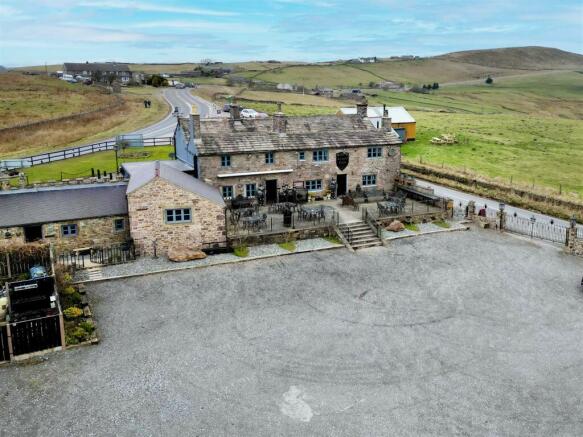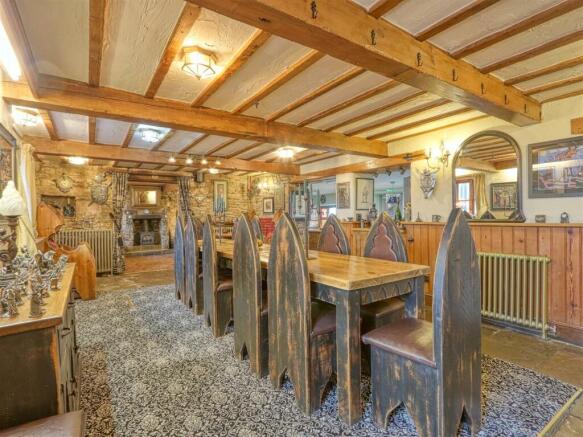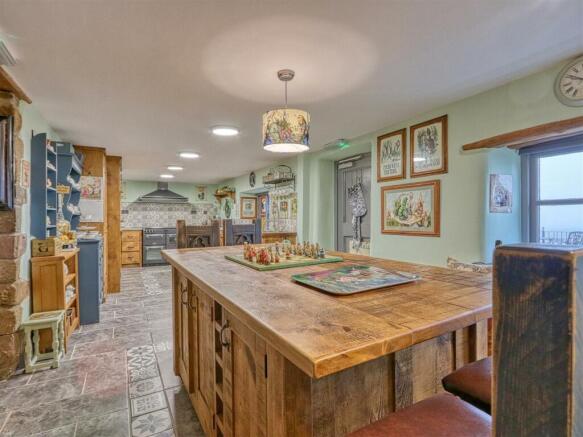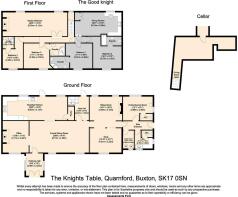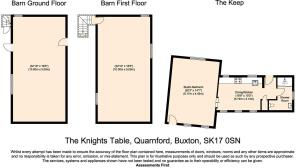
The Knights Table, Leek Road, Quarnford, Buxton, Derbyshire SK17 0SN

- PROPERTY TYPE
Detached
- BEDROOMS
5
- BATHROOMS
4
- SIZE
Ask agent
- TENUREDescribes how you own a property. There are different types of tenure - freehold, leasehold, and commonhold.Read more about tenure in our glossary page.
Freehold
Key features
- STUNNING PANORAMIC VIEWS SAT IN A FIVE ACRE PLOT
- DETACHED BARN RENOVATED EXTERNALLY, INTERNALLY TO BE COMPLETED
- TWO SELF CONTAINED HOLIDAY LETS AND A FURTHER POTENTIAL FOR TWO MORE
- MEDIEVAL STYLE INTERNAL DECOR
- SET IN BEAUTIFUL COUNTRYSIDE IN THE PEAK DISTRICT NATIONAL PARK
- ORIGINAL FEATURES AND STEEPED IN HISTORY
- MAIN BUILDING - FOUR RECEPTION ROOMS
- MAIN BUILDING - FIVE BEDROOMS AND FOUR ENSUITES
- GRAND BREAKFAST KITCHEN WITH PANTRY/STORE
- TWO RECEPTION ROOMS WITH OPEN WORKING FIRES
Description
MAIN LIVING ACCOMMODATION – Located in the original building and set over two floors, comprising three double bedrooms, two with ensuites, hobby/games room with w.c, utility/laundry room with w.c, breakfast kitchen, formal dining room, sitting room, snug and a further reception room or possible fourth bedroom. Large cellar.
THE GOOD KNIGHT - A first floor self-contained two bedroom holiday let with its own private entrance that sleeps three. It has a good-sized well-equipped kitchen plus living room. One bedroom has room for a king size bed with ensuite shower room. The Queen's Bedroom is a double bedroom (currently has a single bed) also with ensuite shower room.
THE KEEP- A newly renovated self contained one bedroom holiday let sleeping three persons, with its own car park and courtyard, the bedroom includes a lounge area, and there is also a well equipped modern kitchen diner and shower room.
THE BARN - Previously had planning permission to be converted to a two double bed detached dwelling, currently lapsed. The external structural work has been completed with only the internals to be completed. Both floors have their own access and would be ideal for two additional holiday lets once converted.
Main Building - Ground Floor - Entrance Hall - 2.96 x 2.25 (9'8" x 7'4") - The entrance hall is accessed via the front of the building through the double wooden doors.
Main Building - Ground Floor - Formal Dining Room - 8.13 x 4.36 (26'8" x 14'3") - The magnificent formal dining room has wallpaper, stone and wood panelling to the walls, flagstone and carpet to the floor, traditional style radiators, wooden double glazed windows and beamed ceiling. Access to the cellar is through the trapdoor in the middle of this room.
Main Building - Ground Floor - Breakfast Kitchen - 8.53 x 3.12 (27'11" x 10'2") - This fantastic grand well equipped breakfast kitchen has space for a dining table and comes with a great range of wooden wall and base units, complimentary worktop with tiled surrounds incorporating stainless sink, space for fridge-freezer, STOVES range oven, hob and extractor, grey tiled floor and painted decor, traditional style radiator, two wooden double glazed windows and a useful pantry/store. There is an external door and a stone archway leads to the formal dining room.
Main Building - Ground Floor - Office/Snug - 4.17 x 3.43 (13'8" x 11'3") - Located off the formal dining room, currently used as a snug/office this room has beamed ceilings, painted decor to the walls, wooden double glazed window, carpet to the floor, traditional style radiator and a feature stone wall with open fireplace and log burner.
Main Building - Ground Floor - Sitting Room - 4.29 x 3.15 (14'0" x 10'4") - The sitting room is open plan to the snug, with patterned carpet, beamed ceiling, feature stone wall, painted decor, traditional style radiator, wooden double glazed window and working grand open fireplace.
Main Building - Ground Floor - Snug - 4.21 x 3.22 (13'9" x 10'6") - The snug is open plan to the sitting room with painted decor, beamed ceiling, patterned carpet, traditional style radiator and wooden double glazed window.
Main Building - Ground Floor - Utility/Cloakroom - 2.52 x 2.38 (8'3" x 7'9") - This useful utility/laundry room has its own w.c being fully white tiles to the wall, grey tiled flooring, high level wooden stained glass window, space and plumbing for a washing machine and a tumble dryer and two stainless sinks.
Main Building - Ground Floor - Hobby/Games Room - 3.98 x 2.46 (13'0" x 8'0") - Accessed off the rear hallway side entrance, with its own w.c. This room is used as a hobby/games room currently being fully tiled with white tiles to the walls and grey tiles to the floor, convector radiator and a high level double glazed wooden window.
Boiler Room - 2.52 x 1.44 (8'3" x 4'8") - Situated off the rear hall.
Main Building - Ground Floor - Rear Hallway - This is to the rear of the building and provides access to the main building and also the holiday let on the first floor ( The Good Knight) and also the additional first floor living space for the occupiers. With tiled flooring, painted decor/wood panelling and external door.
Main Building - First Floor - Master Bedroom - 8.53 x 3.12 (27'11" x 10'2") - The regal master bedroom suite has a living area, with patterned carpet, fantastic vaulted beamed ceiling, part painted and part wallpaper walls, rear facing wooden double glazed windows, feature stone wall with working stone open fireplace.
Main Building - First Floor - Bedroom Three - 3.39 x 3.30 (11'1" x 10'9") - This double bedroom to the first floor hasa wooden double glazed window, painted decor with a feature wallpaper wall, carpet and radiator.
Main Building -First Floor - Bedroom Three Ensuite - 1.52 x 1.63 (4'11" x 5'4") - The ensuite part tiled shower room has a white three piece suite comprising a corner shower cubicle, cistern w.c and a pedestal hand basin with chrome taps. Chrome fittings, extractor, inset spotlights and a radiator.
Main Building - First Floor - Bedroom Four - 4.35 x 2.67 (14'3" x 8'9") - This is a double bedroom to the front aspect with carpet, part pained and part wallpaper decor, wooden double glazed window and radiator.
Main Bedroom - First Floor - Bedroom Four Ensuite - 1.53 x 1.46 (5'0" x 4'9") - This fully tiled ensuite has a white three piece suite with corner shower cubicle, low flush w.c and a pedestal hand basin with chrome mixer tap, chrome fittings and radiator.
The Good Knight - Bedroom One (Queens) - 3.37 x 2.95 (11'0" x 9'8") - This is a double bedroom, currently set up as a single bedroom with wooden double glazed window, radiator and painted decor.
The Good Knight - Bedroom One (Queens) Ensuite - 1.84 x 1.51 (6'0" x 4'11") - This fully tiled ensuite has a three piece white suite with a corner jacuzzi jet shower cubicle, low flush wc, pedestal hand basin with chrome mixer tap, and a black lino flooring.
The Good Knight - Bedroom Two - 3.75 x 3.13 (12'3" x 10'3") - This double bedroom has a patterned carpet, part painted and part wallpaper walls, radiator and a wooden double glazed window.
The Good Knight - Bedroom Two Ensuite - 1.18 x 2.68 (3'10" x 8'9") - This luxury modern fully tiled ensuite has a white three piece suite which includes a bath with shower over, glass screen, pedestal hand basin with chrome taps and a low flush w.c all with chrome fittings, extractor, radiator and black glitter vinyl flooring.
The Good Knight - Dining Kitchen - 6.12 x 3.09 (20'0" x 10'1") - The dining kitchen has range of cream gloss wall and base units with a granite worktop and upstands with tiled surrounds incorporating Belfast sink with mixer tap, built in oven and hob with extractor, space for and tall fridge freezer and space for a dining table. With painted decor, wooden flooring, two convectors radiators and two wooden double glazed windows.
The Good Knight - Courtyard - The Good Knight has its own courtyard with patio seating area and fire pit.
The Keep -Studio Bedroom - 6.17 x 4.45 (20'2" x 14'7") - This beautifully decorated dual aspect bedroom suite features a sleeping and living area with traditional features including a vaulted beamed ceiling and wooden stained glass windows, a patterned carpet, painted decor, cast iron fireplace and electric radiators.
The Keep - Dining Kitchen - 5.72 x 3.13 (18'9" x 10'3") - The well equipped and appointed kitchen diner has a great range of wooden base units with a wooden worktop incorporating Belfast sink with mixer tap, space for an under counter fridge, slot in cooker with extractor. With grey tiled flooring, painted walls and electric heating. Rear door and access to the shower room.
The Keep - Shower Room - 1.18 x 2.68 (3'10" x 8'9") - The shower room has a white three piece suite with shower cubicle and electric shower, pedestal hand basin with chrome mixer tap and a low flush w,c, all with chrome fittings. Tiled flooring with part mermaid boarding and part decor to the walls and shower cubicle, extractor, frosted wooden double glazed window and radiator.
The Keep - Courtyard - This pleasant private courtyard is currently being used by The Keep - Holiday let, with stone flagged patio and grey limestone chipping, external lighting, shed and picnic bench.
The Barn - First Floor - 10.00 x 5.00 (32'9" x 16'4") - The barn has competed fully externally and requires full completion internally.
The Barn - Ground Floor - 10.00 x 5.00 (32'9" x 16'4") - The barn has competed fully externally and requires full completion internally.
Outside - To the rear of the building is an extensive gated car park, step lead up to the raised stone flagged patio seating/dining area, with quirky features and decorative items in keeping with the buildings history. To the front of the building is another courtyard to be used by The Barn - Holiday Let - With stone flagged patio, seating and dining areas, external lighting and decorated with gargoyles and quirky features. Access to this courtyard is via The Barn's own car park, there is also rear access to the main building, Take a walk through the wonderful Alice in Wonderland's garden with and array of ornaments and plants. Or over the meadows to the two duck ponds, abundant with wildlife! With panoramic far reaching views across the Peak District National Park.
The Peak District National Park - The Peak District National Park is one of the most popular national parks in the whole of the UK, and is within a four hour drive for 80% of the UK, it is an area of stunning natural beauty in central England, boasting a seemingly never-ending list of things to do. It’s no wonder this is one of the UK’s most popular areas to visit, with its rugged peaks, dramatic landscapes, rolling valleys and mesmerising underground caves to explore.
Disclaimer - These particulars do not constitute part or all of an offer or contract. While we endeavour to make our particulars fair, accurate and reliable, they are only a general guide to the property and, accordingly. If there are any points which are of particular importance to you, please check with the office and we will be pleased to check the position
General Information - Tenure: Freehold
Total Floor Area: The Keep 44m2, Main House minus Cellar 268m2 (includes The Good Knight) The Barn 50m2, potential 100m2
Energy Performance Rating: Main Building - Knights Table - E The Keep - E
Council Tax Band A
Wooden Double Glazing
Gas Central Heating
** Previously ran as a restaurant which closed in 2020. Currently being using by current owns as residential. Any changes will be subject to planning permission**
Brochures
The Knights Table, Leek Road, Quarnford, Buxton, DKnights Table EPCThe Keep - EPCBrochure- COUNCIL TAXA payment made to your local authority in order to pay for local services like schools, libraries, and refuse collection. The amount you pay depends on the value of the property.Read more about council Tax in our glossary page.
- Band: A
- PARKINGDetails of how and where vehicles can be parked, and any associated costs.Read more about parking in our glossary page.
- Yes
- GARDENA property has access to an outdoor space, which could be private or shared.
- Yes
- ACCESSIBILITYHow a property has been adapted to meet the needs of vulnerable or disabled individuals.Read more about accessibility in our glossary page.
- Ask agent
The Knights Table, Leek Road, Quarnford, Buxton, Derbyshire SK17 0SN
Add an important place to see how long it'd take to get there from our property listings.
__mins driving to your place
Get an instant, personalised result:
- Show sellers you’re serious
- Secure viewings faster with agents
- No impact on your credit score


Your mortgage
Notes
Staying secure when looking for property
Ensure you're up to date with our latest advice on how to avoid fraud or scams when looking for property online.
Visit our security centre to find out moreDisclaimer - Property reference 32231232. The information displayed about this property comprises a property advertisement. Rightmove.co.uk makes no warranty as to the accuracy or completeness of the advertisement or any linked or associated information, and Rightmove has no control over the content. This property advertisement does not constitute property particulars. The information is provided and maintained by Pinewood Properties, Chesterfield. Please contact the selling agent or developer directly to obtain any information which may be available under the terms of The Energy Performance of Buildings (Certificates and Inspections) (England and Wales) Regulations 2007 or the Home Report if in relation to a residential property in Scotland.
*This is the average speed from the provider with the fastest broadband package available at this postcode. The average speed displayed is based on the download speeds of at least 50% of customers at peak time (8pm to 10pm). Fibre/cable services at the postcode are subject to availability and may differ between properties within a postcode. Speeds can be affected by a range of technical and environmental factors. The speed at the property may be lower than that listed above. You can check the estimated speed and confirm availability to a property prior to purchasing on the broadband provider's website. Providers may increase charges. The information is provided and maintained by Decision Technologies Limited. **This is indicative only and based on a 2-person household with multiple devices and simultaneous usage. Broadband performance is affected by multiple factors including number of occupants and devices, simultaneous usage, router range etc. For more information speak to your broadband provider.
Map data ©OpenStreetMap contributors.
